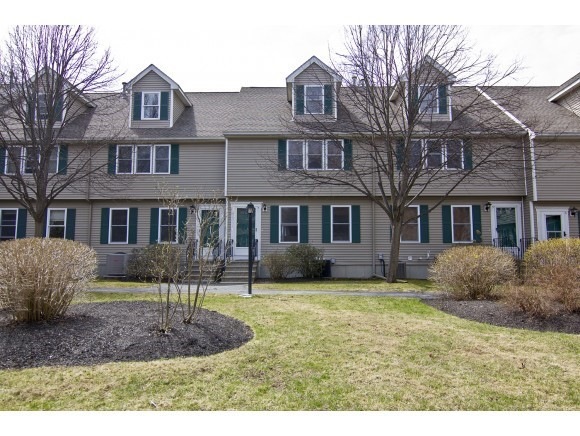
30 Charter St Unit 4 Exeter, NH 03833
Estimated Value: $401,000 - $444,000
Highlights
- Wood Flooring
- Gazebo
- Walk-Up Access
- Lincoln Street Elementary School Rated A-
- 1 Car Garage
- Gas Fireplace
About This Home
As of July 2014Location! Location! Nicely maintained Charter Street unit with white birch hardwood throughout. Updated kitchen with breakfast nook. Spacious living room with gas fireplace. Two full bedrooms up with additional loft space that can be used as bedroom or bonus room. Oversized garage with direct entry into lower level laundry area. Natural gas heating, central air, newer windows and roof. Great open grassy area for all residents offering picnic area and gas grille. Easy living for small family or those looking to downsize. Minutes to downtown and local elementary schools.
Last Agent to Sell the Property
BHHS Verani Seacoast License #059017 Listed on: 04/22/2014

Townhouse Details
Home Type
- Townhome
Est. Annual Taxes
- $5,031
Year Built
- Built in 1992
HOA Fees
Parking
- 1 Car Garage
Home Design
- Wood Frame Construction
- Shingle Roof
- Vinyl Siding
Interior Spaces
- 3-Story Property
- Gas Fireplace
- Blinds
- Wood Flooring
- Walk-Up Access
- Washer and Dryer Hookup
Kitchen
- Electric Range
- Microwave
Bedrooms and Bathrooms
- 2 Bedrooms
Outdoor Features
- Gazebo
Schools
- Main Street Elementary School
- Cooperative Middle School
- Exeter High School
Utilities
- Heating System Uses Natural Gas
- 100 Amp Service
Community Details
- Charter Street Town House Condos
Ownership History
Purchase Details
Home Financials for this Owner
Home Financials are based on the most recent Mortgage that was taken out on this home.Purchase Details
Home Financials for this Owner
Home Financials are based on the most recent Mortgage that was taken out on this home.Purchase Details
Home Financials for this Owner
Home Financials are based on the most recent Mortgage that was taken out on this home.Similar Homes in Exeter, NH
Home Values in the Area
Average Home Value in this Area
Purchase History
| Date | Buyer | Sale Price | Title Company |
|---|---|---|---|
| Donovan Audrey D | $199,900 | -- | |
| Donovan Audrey D | $199,900 | -- | |
| Richardson Michael G | $221,000 | -- | |
| Richardson Michael G | $221,000 | -- | |
| Crannell Heidi | $185,900 | -- |
Mortgage History
| Date | Status | Borrower | Loan Amount |
|---|---|---|---|
| Open | Donovan Audrey D | $177,000 | |
| Previous Owner | Crannell Heidi | $198,592 | |
| Previous Owner | Crannell Heidi | $198,900 | |
| Previous Owner | Crannell Heidi | $135,900 |
Property History
| Date | Event | Price | Change | Sq Ft Price |
|---|---|---|---|---|
| 07/31/2014 07/31/14 | Sold | $199,900 | -2.5% | $138 / Sq Ft |
| 06/26/2014 06/26/14 | Pending | -- | -- | -- |
| 04/22/2014 04/22/14 | For Sale | $205,000 | -- | $141 / Sq Ft |
Tax History Compared to Growth
Tax History
| Year | Tax Paid | Tax Assessment Tax Assessment Total Assessment is a certain percentage of the fair market value that is determined by local assessors to be the total taxable value of land and additions on the property. | Land | Improvement |
|---|---|---|---|---|
| 2024 | $6,796 | $382,000 | $0 | $382,000 |
| 2023 | $5,669 | $211,700 | $0 | $211,700 |
| 2022 | $5,240 | $211,700 | $0 | $211,700 |
| 2021 | $5,083 | $211,700 | $0 | $211,700 |
| 2020 | $5,185 | $211,700 | $0 | $211,700 |
| 2019 | $4,926 | $211,700 | $0 | $211,700 |
| 2018 | $5,671 | $206,200 | $0 | $206,200 |
| 2017 | $5,520 | $206,200 | $0 | $206,200 |
| 2016 | $5,395 | $205,600 | $0 | $205,600 |
| 2015 | $5,251 | $205,600 | $0 | $205,600 |
| 2014 | $5,037 | $193,300 | $0 | $193,300 |
| 2013 | $5,032 | $193,300 | $0 | $193,300 |
| 2011 | $4,887 | $193,300 | $0 | $193,300 |
Agents Affiliated with this Home
-
Mary Strathern

Seller's Agent in 2014
Mary Strathern
BHHS Verani Seacoast
(603) 686-0114
71 in this area
185 Total Sales
-
Karen LeMire

Buyer's Agent in 2014
Karen LeMire
RE/MAX Realty One
(603) 205-3718
1 in this area
7 Total Sales
Map
Source: PrimeMLS
MLS Number: 4349559
APN: EXTR-000073-000000-000053-000004
- 156 Front St Unit 310
- 1 Blanche Ln
- 24 Willey Creek Rd Unit B 205
- 24 Willey Creek Rd Unit B 104
- 213 Front St
- 30 Washington St
- 28 Washington St Unit 30
- 6 Gill St
- 6 Rockingham St
- 12 Harvard St
- 25 Ernest Ave Unit 2
- 7 Ash St
- 28 Morton St
- 3 Lilac St
- 1 Hilton Ave
- 12 Tanya Ln
- 3 Lindenshire Ave
- 2 Lilac St
- 9 Cornwall Ave
- 131 Court St Unit 16
- 30 Charter St Unit 9
- 30 Charter St Unit 8
- 30 Charter St Unit 7
- 30 Charter St Unit 5
- 30 Charter St Unit 4
- 30 Charter St Unit 3
- 30 Charter St Unit 20
- 30 Charter St Unit 2
- 30 Charter St Unit 19
- 30 Charter St Unit 18
- 30 Charter St Unit 17
- 30 Charter St Unit 16
- 30 Charter St Unit 15
- 30 Charter St Unit 14
- 30 Charter St Unit 13
- 30 Charter St Unit 12
- 30 Charter St Unit 11
- 30 Charter St Unit 10
- 30 Charter St Unit 1
- 30 Charter St Unit 18
