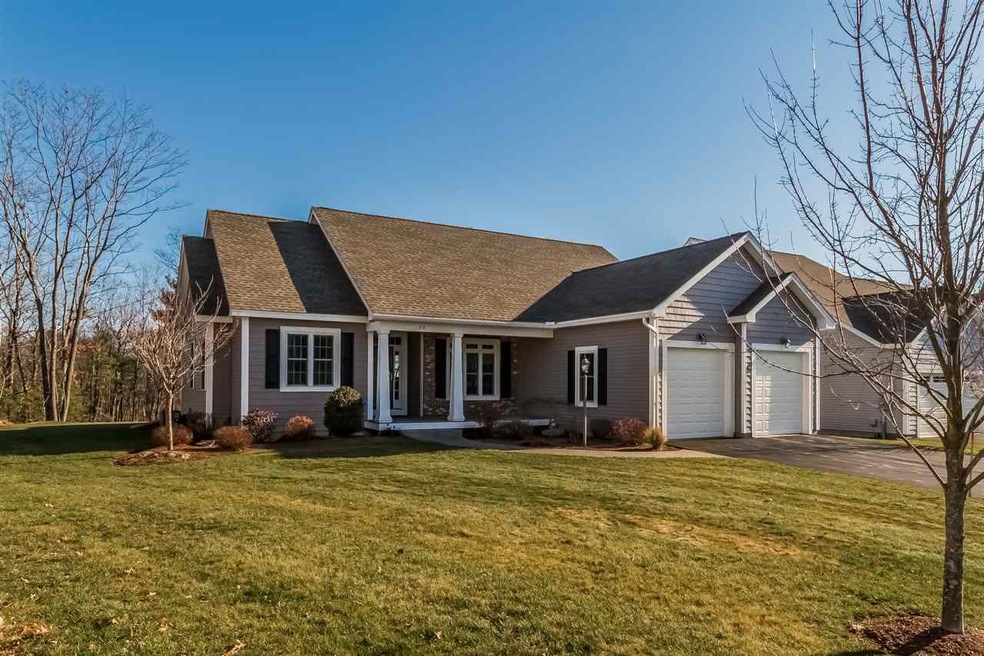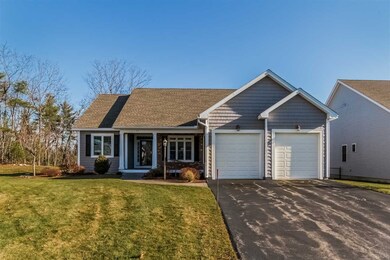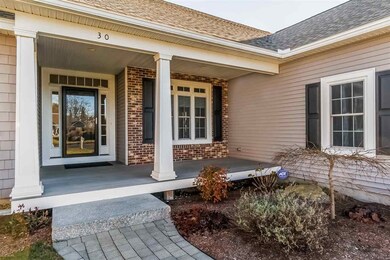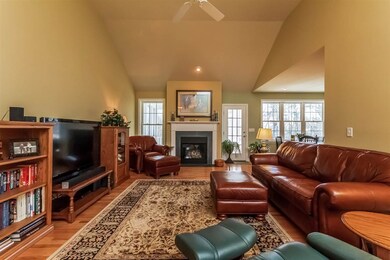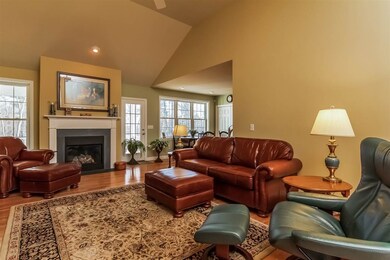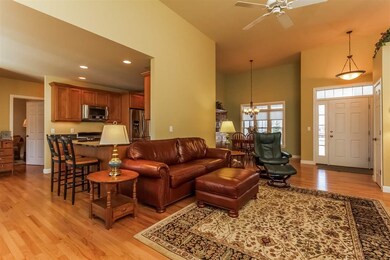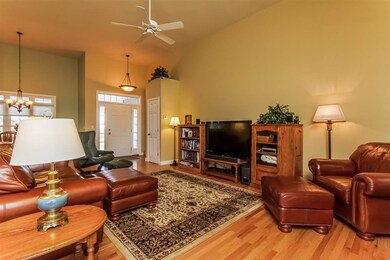
30 Checker Berry Way Manchester, NH 03102
Northwest Manchester NeighborhoodHighlights
- Fitness Center
- Clubhouse
- Wood Flooring
- In Ground Pool
- Cathedral Ceiling
- Covered patio or porch
About This Home
As of October 2021Impeccably maintained, custom Ranch resale at Highland Homes is ready and waiting for new owners! This home is loaded with upgrades throughout and offers 9' ceilings and an open-concept floor plan. Kitchen with stainless steel appliances and maple cabinets, built-in pantry, and granite countertops overlooks the great room with gas fireplace and hardwood floors throughout. Master suite with elegant master bath and walk-in closet. Two additional, spacious bedrooms and well-appointed guest bath, plus first-floor laundry. Custom-built screened porch with adjoining patio overlooks mature trees and beautiful lawns. Public utilities including natural gas in this energy-efficient home. The neighborhood's clubhouse offers a gathering room, theater room, inground pool/spa, exercise room, and tennis courts. Put your feet up and enjoy the lifestyle you've been waiting for!
Last Agent to Sell the Property
EXP Realty Brokerage Phone: 800-450-7784 License #060901 Listed on: 11/30/2016

Home Details
Home Type
- Single Family
Est. Annual Taxes
- $8,129
Year Built
- Built in 2011
Lot Details
- Landscaped
- Level Lot
Parking
- 2 Car Attached Garage
Home Design
- Poured Concrete
- Wood Frame Construction
- Architectural Shingle Roof
- Vinyl Siding
Interior Spaces
- 1-Story Property
- Cathedral Ceiling
- Ceiling Fan
- Gas Fireplace
- Dining Area
- Unfinished Basement
- Interior Basement Entry
- Home Security System
Kitchen
- Gas Range
- Microwave
- Dishwasher
Flooring
- Wood
- Ceramic Tile
Bedrooms and Bathrooms
- 3 Bedrooms
- En-Suite Primary Bedroom
- Walk-In Closet
- Bathroom on Main Level
- 2 Full Bathrooms
Laundry
- Laundry on main level
- Washer and Dryer Hookup
Accessible Home Design
- Hard or Low Nap Flooring
Outdoor Features
- In Ground Pool
- Covered patio or porch
Utilities
- Hot Water Heating System
- Heating System Uses Natural Gas
- Natural Gas Water Heater
Community Details
Recreation
- Fitness Center
Additional Features
- Highland Homes Subdivision
- Clubhouse
Ownership History
Purchase Details
Home Financials for this Owner
Home Financials are based on the most recent Mortgage that was taken out on this home.Purchase Details
Home Financials for this Owner
Home Financials are based on the most recent Mortgage that was taken out on this home.Similar Homes in Manchester, NH
Home Values in the Area
Average Home Value in this Area
Purchase History
| Date | Type | Sale Price | Title Company |
|---|---|---|---|
| Warranty Deed | $417,533 | -- | |
| Deed | $399,900 | -- |
Mortgage History
| Date | Status | Loan Amount | Loan Type |
|---|---|---|---|
| Open | $305,000 | Stand Alone Refi Refinance Of Original Loan | |
| Closed | $396,625 | Purchase Money Mortgage | |
| Previous Owner | $180,000 | Purchase Money Mortgage |
Property History
| Date | Event | Price | Change | Sq Ft Price |
|---|---|---|---|---|
| 10/29/2021 10/29/21 | Sold | $580,000 | +10.5% | $346 / Sq Ft |
| 10/17/2021 10/17/21 | Pending | -- | -- | -- |
| 10/12/2021 10/12/21 | For Sale | $525,000 | +25.7% | $314 / Sq Ft |
| 01/20/2017 01/20/17 | Sold | $417,500 | -2.9% | $249 / Sq Ft |
| 12/06/2016 12/06/16 | Pending | -- | -- | -- |
| 11/30/2016 11/30/16 | For Sale | $429,900 | -- | $257 / Sq Ft |
Tax History Compared to Growth
Tax History
| Year | Tax Paid | Tax Assessment Tax Assessment Total Assessment is a certain percentage of the fair market value that is determined by local assessors to be the total taxable value of land and additions on the property. | Land | Improvement |
|---|---|---|---|---|
| 2024 | $8,249 | $421,300 | $0 | $421,300 |
| 2023 | $7,946 | $421,300 | $0 | $421,300 |
| 2022 | $7,685 | $421,300 | $0 | $421,300 |
| 2021 | $7,344 | $415,400 | $0 | $415,400 |
| 2020 | $8,550 | $346,700 | $0 | $346,700 |
| 2019 | $8,432 | $346,700 | $0 | $346,700 |
| 2018 | $8,116 | $346,700 | $0 | $346,700 |
| 2017 | $7,938 | $346,700 | $0 | $346,700 |
| 2016 | $8,023 | $346,700 | $0 | $346,700 |
| 2015 | $8,129 | $346,800 | $0 | $346,800 |
| 2014 | $8,150 | $346,800 | $0 | $346,800 |
| 2013 | $7,862 | $346,800 | $0 | $346,800 |
Agents Affiliated with this Home
-

Seller's Agent in 2021
Kate Rice
Coldwell Banker Realty Bedford NH
(603) 714-8702
2 in this area
100 Total Sales
-

Buyer's Agent in 2021
Cindy Cullen
BHHS Verani Concord
(603) 464-9997
2 in this area
115 Total Sales
-

Seller's Agent in 2017
Amanda Helmig
EXP Realty
(800) 450-7784
80 Total Sales
Map
Source: PrimeMLS
MLS Number: 4610441
APN: MNCH-000766-000000-000178K
- 150 Pleasant Pond Way Unit 15
- 21 Redwood Way
- 171 Knollwood Way
- 6 Cottonwood Way
- 61 Centerwood Way Unit 1
- 63 Centerwood Way Unit 2
- 67 Centerwood Way
- 65 Centerwood Way
- 69 Centerwood Way
- 224 E Dunbarton Rd
- 344 E Dunbarton Rd
- 382 E Dunbarton Rd
- 620 Hackett Hill Rd Unit B007
- 159 Peppermint St
- 7 Northbrook Dr Unit 706
- 15 Northbrook Dr Unit 1507
- 166 Monarch Ave
- 114 Golfview Dr
- 36 Durango Dr
- Map 16 Lot 81 Morningside Dr
