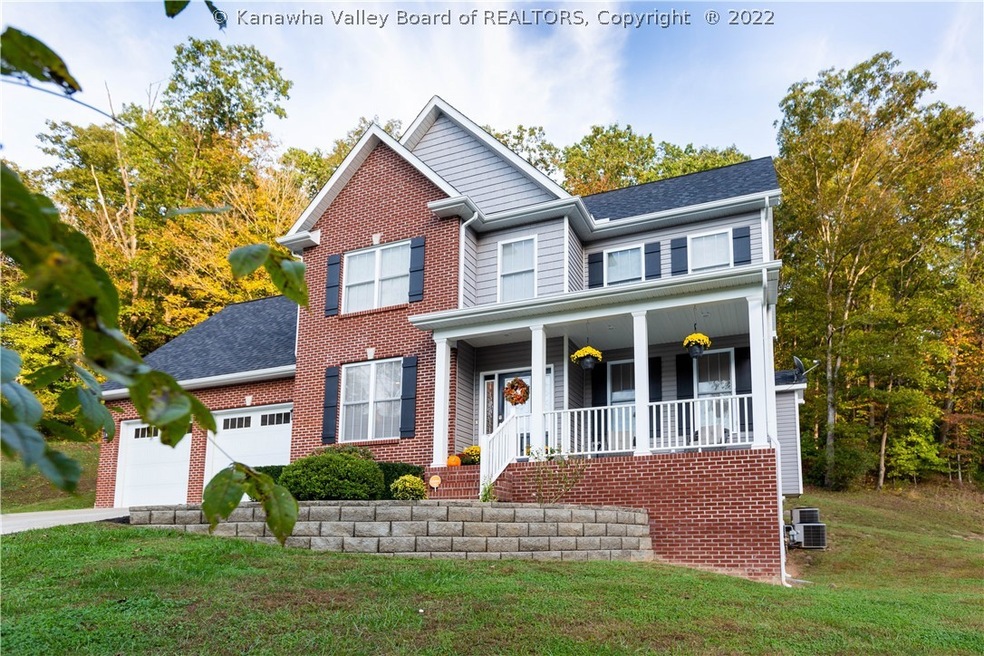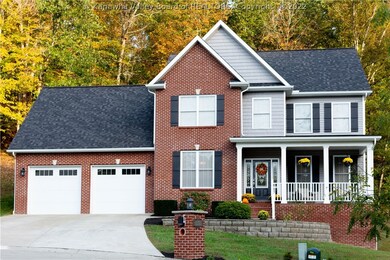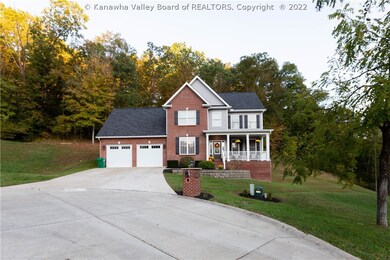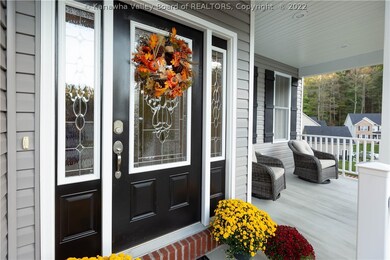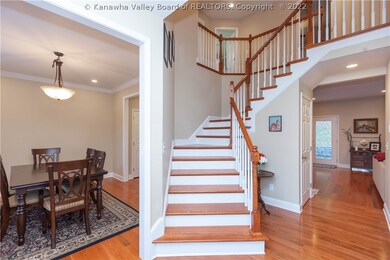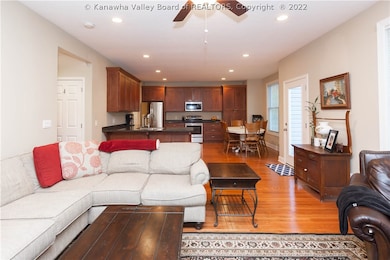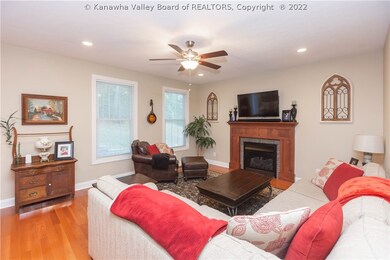
30 Chiswick Way Winfield, WV 25213
4
Beds
2.5
Baths
2,560
Sq Ft
0.86
Acres
Highlights
- 1 Fireplace
- Porch
- Eat-In Kitchen
- Formal Dining Room
- 2 Car Attached Garage
- Patio
About This Home
As of December 2021Hayes Brothers custom built home, quality throughout, features include spacious mater bedroom ensuite, complete with custom closet and tray ceiling; formal dining room as well as cozy eat-in kitchen with Amish made cabinetry, solid surface countertops; beautiful hardwoods; formal living room with french doors could also be home office; immaculate, move-in condition; covered front porch; located in a quiet cul-de-sac.
Home Details
Home Type
- Single Family
Est. Annual Taxes
- $2,040
Year Built
- Built in 2013
Lot Details
- 0.86 Acre Lot
HOA Fees
- $21 Monthly HOA Fees
Parking
- 2 Car Attached Garage
Home Design
- Brick Exterior Construction
- Shingle Roof
- Composition Roof
- Vinyl Siding
Interior Spaces
- 2,560 Sq Ft Home
- 2-Story Property
- 1 Fireplace
- Insulated Windows
- Formal Dining Room
- Brick Flooring
- Fire and Smoke Detector
Kitchen
- Eat-In Kitchen
- Electric Range
- Microwave
- Dishwasher
- Disposal
Bedrooms and Bathrooms
- 4 Bedrooms
Outdoor Features
- Patio
- Porch
Schools
- Scott Teays Elementary School
- Winfield Middle School
- Winfield High School
Utilities
- Central Air
- Heat Pump System
- Cable TV Available
Community Details
- Castleknock Subdivision
Listing and Financial Details
- Assessor Parcel Number 10-203B-0049-0000-0000
Ownership History
Date
Name
Owned For
Owner Type
Purchase Details
Listed on
Oct 28, 2021
Closed on
Dec 29, 2021
Sold by
Brannen James A and Brannen Angela K
Bought by
Walrath Aaron
Seller's Agent
WANDA ROBERTSON
Old Colony
Buyer's Agent
Anthony Runyan
Runyan & Associates REALTORS
List Price
$385,000
Sold Price
$375,000
Premium/Discount to List
-$10,000
-2.6%
Total Days on Market
25
Current Estimated Value
Home Financials for this Owner
Home Financials are based on the most recent Mortgage that was taken out on this home.
Estimated Appreciation
$74,093
Avg. Annual Appreciation
5.48%
Original Mortgage
$225,000
Outstanding Balance
$209,496
Interest Rate
3.12%
Mortgage Type
New Conventional
Estimated Equity
$239,597
Purchase Details
Listed on
May 29, 2019
Closed on
Jun 24, 2019
Sold by
Dockter Marcus and Dockter Jennifer
Bought by
Brannen James A and Brannen Angela K
Seller's Agent
Joe NEKORANEC
Berkshire Hathaway HS GER
Buyer's Agent
TAMMY DOSS
Better Homes and Gardens Real Estate Central
List Price
$324,900
Sold Price
$315,500
Premium/Discount to List
-$9,400
-2.89%
Home Financials for this Owner
Home Financials are based on the most recent Mortgage that was taken out on this home.
Avg. Annual Appreciation
7.37%
Original Mortgage
$270,500
Interest Rate
3%
Mortgage Type
New Conventional
Purchase Details
Listed on
May 28, 2014
Closed on
Jul 7, 2014
Bought by
Dockter Marcus and Dockter Jennifer
Seller's Agent
Dallas Sheldon
Better Homes and Gardens Real Estate Central
Buyer's Agent
Joe NEKORANEC
Berkshire Hathaway HS GER
List Price
$309,900
Sold Price
$303,900
Premium/Discount to List
-$6,000
-1.94%
Home Financials for this Owner
Home Financials are based on the most recent Mortgage that was taken out on this home.
Avg. Annual Appreciation
0.75%
Purchase Details
Closed on
Mar 30, 2013
Sold by
Castleknock Ridge Llc
Bought by
Hayes Brothers Construction Llc
Home Financials for this Owner
Home Financials are based on the most recent Mortgage that was taken out on this home.
Original Mortgage
$235,000
Interest Rate
3.52%
Mortgage Type
Credit Line Revolving
Map
Create a Home Valuation Report for This Property
The Home Valuation Report is an in-depth analysis detailing your home's value as well as a comparison with similar homes in the area
Similar Home in Winfield, WV
Home Values in the Area
Average Home Value in this Area
Purchase History
| Date | Type | Sale Price | Title Company |
|---|---|---|---|
| Warranty Deed | $375,000 | Bestitle | |
| Deed | $315,500 | None Available | |
| Deed | $303,900 | -- | |
| Deed | $42,000 | -- |
Source: Public Records
Mortgage History
| Date | Status | Loan Amount | Loan Type |
|---|---|---|---|
| Open | $225,000 | New Conventional | |
| Closed | $225,000 | New Conventional | |
| Previous Owner | $270,500 | New Conventional | |
| Previous Owner | $235,000 | Credit Line Revolving |
Source: Public Records
Property History
| Date | Event | Price | Change | Sq Ft Price |
|---|---|---|---|---|
| 12/23/2021 12/23/21 | Sold | $375,000 | -2.6% | $146 / Sq Ft |
| 11/23/2021 11/23/21 | Pending | -- | -- | -- |
| 10/28/2021 10/28/21 | For Sale | $385,000 | +22.0% | $150 / Sq Ft |
| 07/19/2019 07/19/19 | Sold | $315,500 | -2.9% | $123 / Sq Ft |
| 06/19/2019 06/19/19 | Pending | -- | -- | -- |
| 05/29/2019 05/29/19 | For Sale | $324,900 | +6.9% | $127 / Sq Ft |
| 07/07/2014 07/07/14 | Sold | $303,900 | -1.9% | $119 / Sq Ft |
| 06/07/2014 06/07/14 | Pending | -- | -- | -- |
| 05/28/2014 05/28/14 | For Sale | $309,900 | -- | $121 / Sq Ft |
Source: Kanawha Valley Board of REALTORS®
Tax History
| Year | Tax Paid | Tax Assessment Tax Assessment Total Assessment is a certain percentage of the fair market value that is determined by local assessors to be the total taxable value of land and additions on the property. | Land | Improvement |
|---|---|---|---|---|
| 2024 | $2,332 | $206,940 | $26,280 | $180,660 |
| 2023 | $2,332 | $198,480 | $26,280 | $172,200 |
| 2022 | $2,244 | $186,180 | $26,280 | $159,900 |
| 2021 | $2,039 | $168,360 | $32,700 | $135,660 |
| 2020 | $2,138 | $176,820 | $47,100 | $129,720 |
| 2019 | $2,167 | $176,460 | $53,400 | $123,060 |
| 2018 | $2,140 | $173,820 | $53,400 | $120,420 |
| 2017 | $2,065 | $166,440 | $54,240 | $112,200 |
| 2016 | $1,981 | $158,820 | $54,240 | $104,580 |
| 2015 | $1,930 | $153,360 | $54,240 | $99,120 |
| 2014 | -- | $42,060 | $42,060 | $0 |
Source: Public Records
Source: Kanawha Valley Board of REALTORS®
MLS Number: 250108
APN: 10-203B-00490000
Nearby Homes
- 418 Woodberry Way
- 431 Woodberry Way
- 0 Lot 2025 Beacon St Unit 273313
- 442 Beacon St
- Lot 669 Beacon St
- Lot 639 Beacon St
- Lot A Beacon St
- Lot 2025 Beacon St
- Lot 1847 Beacon St
- Lot 1827 Beacon St
- Lot 525 Beacon St
- Lot 549 Beacon St
- Lot 495 Beacon St
- Lot 479 Beacon St
- Lot 1799 Beacon St
- Lot 592 Beacon St
- 639 Beacon St
- 669 Beacon St
- 0 Lot A Beacon St Unit 273314
- 29 Sweetwater Dr
