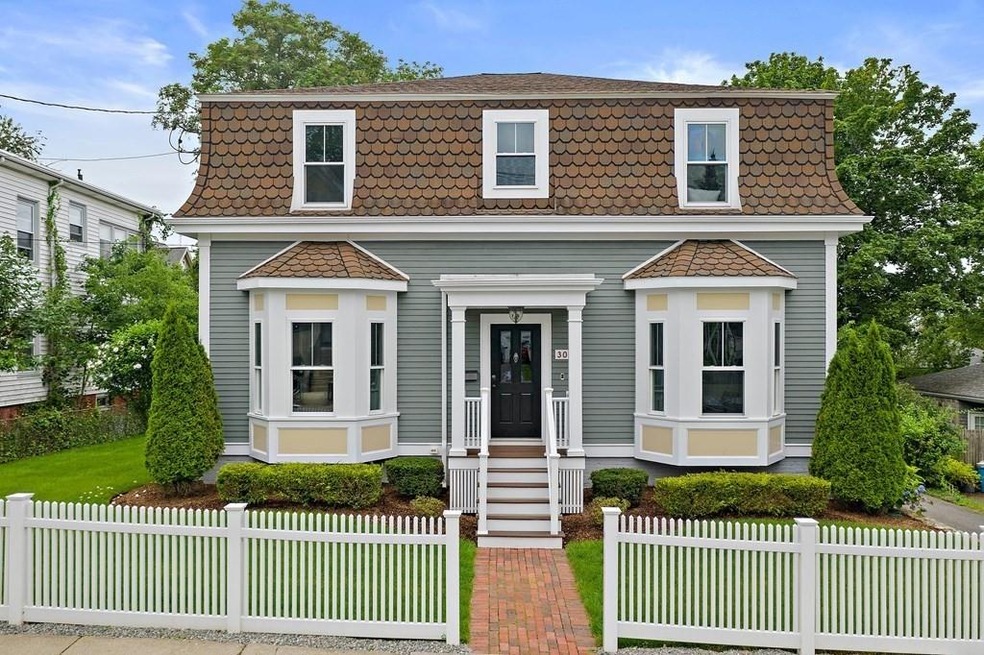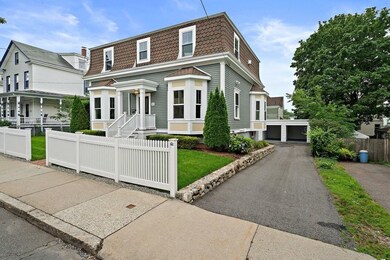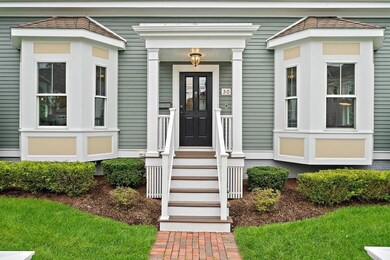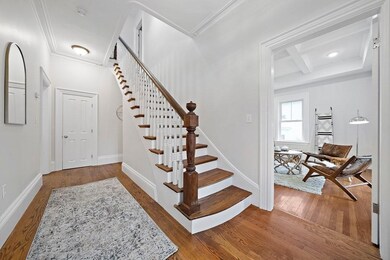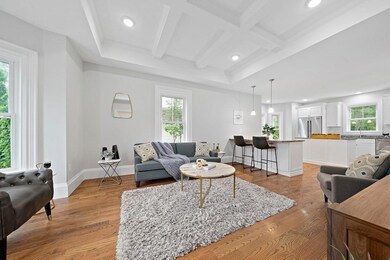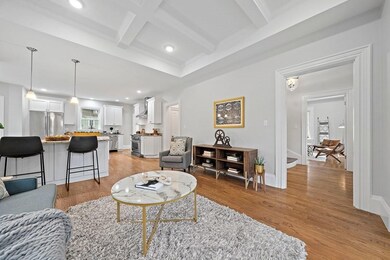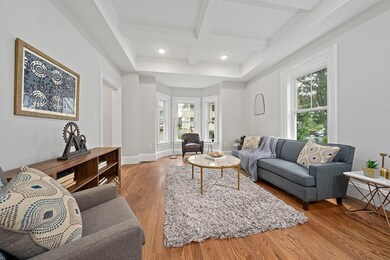
30 Conwell Ave Somerville, MA 02144
West Somerville NeighborhoodEstimated Value: $1,862,000 - $2,341,000
Highlights
- Golf Course Community
- Open Floorplan
- Property is near public transit
- Somerville High School Rated A-
- Fireplace in Primary Bedroom
- Wood Flooring
About This Home
As of September 2021This exceptional and meticulous mansard victorian single family with pristine large yard and over 3,100 sq ft of living area in one of Somerville's most desirable neighborhoods. Discover this impeccable incredibly difficult to find luxurious 4 Bed, 4 Bath, 3 car garage. Completely renovated in 2015. This fine builder of luxury homes will spoil you with such great features as beamed tray ceilings, a library and full lower family room complete with wet bar. An open floor plan kitchen with Jennair six burner gas stove and breakfast island. Huge master bedroom with gas fireplace, his and her walk in closet and an additional closet along with oversized master bath with double vanity including separate bath and shower. Very spacious 2nd and 3rd bedroom. The 4th bedroom can be used as a formal dinning room. Enjoy warm months entertaining guests with a beautiful backyard and patio area. Proximity to Tufts, Teele Sq. & Davis Sq. A Must See!
Home Details
Home Type
- Single Family
Est. Annual Taxes
- $15,467
Year Built
- Built in 1910
Lot Details
- 6,970 Sq Ft Lot
- Level Lot
- Property is zoned RA
Parking
- 3 Car Detached Garage
- Garage Door Opener
- Driveway
- Open Parking
- Off-Street Parking
Home Design
- Victorian Architecture
- Stone Foundation
- Frame Construction
- Shingle Roof
Interior Spaces
- 3,183 Sq Ft Home
- Open Floorplan
- Wet Bar
- Recessed Lighting
- Decorative Lighting
- Light Fixtures
- Bay Window
- Library
Kitchen
- Breakfast Bar
- Range
- Dishwasher
- Kitchen Island
- Solid Surface Countertops
- Disposal
Flooring
- Wood
- Wall to Wall Carpet
- Ceramic Tile
Bedrooms and Bathrooms
- 4 Bedrooms
- Fireplace in Primary Bedroom
- Primary bedroom located on second floor
- Walk-In Closet
- 4 Full Bathrooms
- Double Vanity
- Bathtub with Shower
- Bathtub Includes Tile Surround
- Separate Shower
Laundry
- Laundry on upper level
- Dryer
- Washer
Partially Finished Basement
- Basement Fills Entire Space Under The House
- Interior and Exterior Basement Entry
Outdoor Features
- Patio
Location
- Property is near public transit
- Property is near schools
Utilities
- Forced Air Heating and Cooling System
- 3 Cooling Zones
- 3 Heating Zones
- Heating System Uses Natural Gas
- 200+ Amp Service
- Natural Gas Connected
- Gas Water Heater
Listing and Financial Details
- Assessor Parcel Number M:7 B:I L:24,747763
Community Details
Recreation
- Golf Course Community
- Tennis Courts
- Community Pool
- Park
- Jogging Path
- Bike Trail
Additional Features
- No Home Owners Association
- Shops
Ownership History
Purchase Details
Home Financials for this Owner
Home Financials are based on the most recent Mortgage that was taken out on this home.Purchase Details
Home Financials for this Owner
Home Financials are based on the most recent Mortgage that was taken out on this home.Purchase Details
Home Financials for this Owner
Home Financials are based on the most recent Mortgage that was taken out on this home.Purchase Details
Similar Homes in the area
Home Values in the Area
Average Home Value in this Area
Purchase History
| Date | Buyer | Sale Price | Title Company |
|---|---|---|---|
| Billet Todd A | $1,880,000 | None Available | |
| Xu Aihua | $1,330,000 | -- | |
| Dougroy Llc | $779,000 | -- | |
| Wenham Madelyn M | -- | -- |
Mortgage History
| Date | Status | Borrower | Loan Amount |
|---|---|---|---|
| Open | Billet Todd A | $550,000 | |
| Closed | Billet Todd A | $250,000 | |
| Open | Billet Todd A | $1,504,000 | |
| Previous Owner | Xu Aihua | $980,000 | |
| Previous Owner | Xu Aihua | $480,000 | |
| Previous Owner | Xu Aihua | $792,000 | |
| Previous Owner | Dougroy Llc | $1,000,000 |
Property History
| Date | Event | Price | Change | Sq Ft Price |
|---|---|---|---|---|
| 09/15/2021 09/15/21 | Sold | $1,880,000 | 0.0% | $591 / Sq Ft |
| 08/02/2021 08/02/21 | Pending | -- | -- | -- |
| 07/28/2021 07/28/21 | For Sale | $1,880,000 | +41.4% | $591 / Sq Ft |
| 03/17/2016 03/17/16 | Sold | $1,330,000 | -5.0% | $418 / Sq Ft |
| 02/11/2016 02/11/16 | Pending | -- | -- | -- |
| 12/10/2015 12/10/15 | For Sale | $1,399,900 | 0.0% | $440 / Sq Ft |
| 11/23/2015 11/23/15 | Pending | -- | -- | -- |
| 09/28/2015 09/28/15 | Price Changed | $1,399,900 | -3.4% | $440 / Sq Ft |
| 09/09/2015 09/09/15 | For Sale | $1,449,900 | -- | $456 / Sq Ft |
Tax History Compared to Growth
Tax History
| Year | Tax Paid | Tax Assessment Tax Assessment Total Assessment is a certain percentage of the fair market value that is determined by local assessors to be the total taxable value of land and additions on the property. | Land | Improvement |
|---|---|---|---|---|
| 2025 | $22,220 | $2,036,700 | $704,500 | $1,332,200 |
| 2024 | $20,258 | $1,925,700 | $704,500 | $1,221,200 |
| 2023 | $17,995 | $1,740,300 | $704,500 | $1,035,800 |
| 2022 | $15,737 | $1,545,900 | $670,900 | $875,000 |
| 2021 | $10,930 | $1,517,900 | $666,100 | $851,800 |
| 2020 | $15,009 | $1,487,500 | $666,400 | $821,100 |
| 2019 | $10,788 | $1,416,100 | $606,600 | $809,500 |
| 2018 | $13,739 | $1,214,800 | $551,500 | $663,300 |
| 2017 | $12,130 | $1,039,400 | $520,200 | $519,200 |
| 2016 | $11,513 | $918,800 | $464,600 | $454,200 |
| 2015 | $8,620 | $683,600 | $429,000 | $254,600 |
Agents Affiliated with this Home
-
Jason Jeon

Seller's Agent in 2021
Jason Jeon
Compass
(617) 642-5670
1 in this area
84 Total Sales
-
Steve Bremis

Seller's Agent in 2016
Steve Bremis
Steve Bremis Realty Group
(617) 828-1070
5 in this area
197 Total Sales
Map
Source: MLS Property Information Network (MLS PIN)
MLS Number: 72872359
APN: SOME-000007-I000000-000024
- 31 Conwell Ave
- 34 Curtis Ave
- 13 Conwell Ave
- 51 Curtis Ave
- 69 Conwell Ave
- 47 Teele Ave Unit 2
- 111 Hillsdale Rd
- 94 Conwell Ave Unit 1
- 94 Conwell Ave Unit 3
- 232 Powder House Blvd Unit 232
- 86 Quincy St
- 14 High St Unit 2
- 136 -138 North St
- 1252 Broadway Unit 5
- 1188 Broadway Unit 201
- 1097 Broadway
- 31 Fairfax St
- 9 Packard Ave
- 21 Weston Ave
- 45 Endicott Ave Unit 5
- 30 Conwell Ave
- 36 Conwell Ave
- 26 Conwell Ave
- 29 Raymond Ave
- 38 Conwell Ave Unit 1
- 38 Conwell Ave Unit 2
- 38 Conwell Ave
- 25 Raymond Ave
- 33 Raymond Ave
- 20 Conwell Ave
- 31 Raymond Ave Unit 1
- 31 Raymond Ave Unit 33-3
- 31 Raymond Ave
- 31 Raymond Ave Unit 2
- 21 Raymond Ave
- 25 Conwell Ave Unit 2
- 37 Raymond Ave
- 37 Raymond Ave Unit 1
- 35 Raymond Ave
- 27 Conwell Ave
