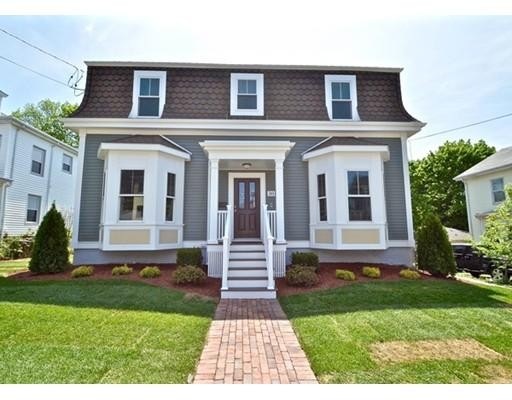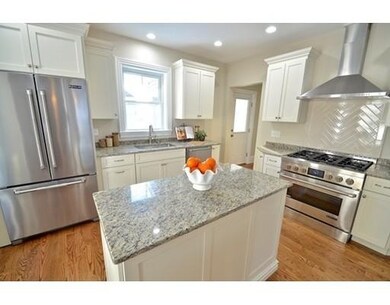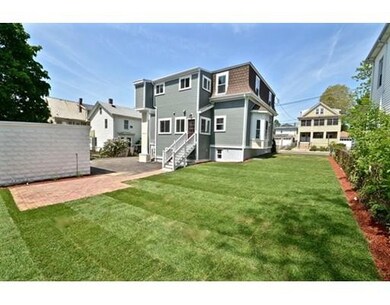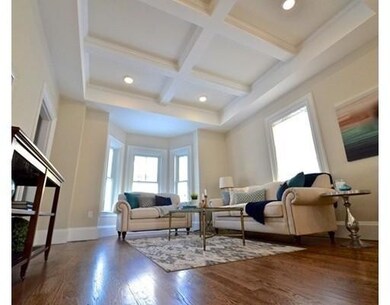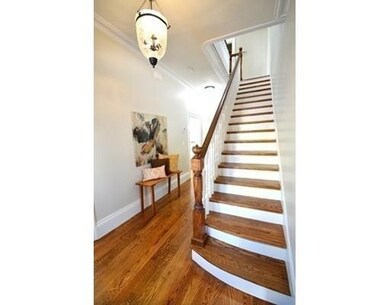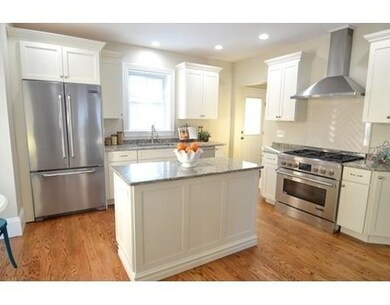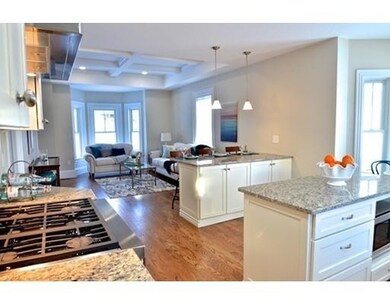
30 Conwell Ave Somerville, MA 02144
West Somerville NeighborhoodAbout This Home
As of September 2021LESS THAN A MILE TO DAVIS SQ. Imagine a COMPLETELY RENOVATED MANSARD VICTORIAN SINGLE FAMILY with A PRISTINE LARGE YARD and over 3100 sq ft of living area! In a word RARE! Yard is sodded with in ground sprinkler system. Discover this IMPECCABLE incredibly difficult to find LUXURIOUS 4 BEDROOM, 4 BATH, 1 FIREPLACE, 3 CAR GARAGE. This fine builder of luxury homes will spoil you with such great features as beamed tray ceilings, a library and full lower family room complete with wet bar and mini fridge. If you love to cook, you'll love your upgraded Jennair Six Burner Professional Quality Gas Stove and breakfast island. THEN, THE MASTER BEDROOM YOU WILL NEVER LEAVE...corner raised hearth gas fireplace, his and her walk in closets AND an additional SHOE CLOSET along with a befitting oversized master bath including separate bath and shower. Stained hardwood oak floors. Library has beamed ceilings and built ins. Tech includes a smart thermostat for remote access and blue tooth locks.
Home Details
Home Type
Single Family
Est. Annual Taxes
$22,220
Year Built
1910
Lot Details
0
Listing Details
- Lot Description: Paved Drive
- Other Agent: 2.12
- Special Features: None
- Property Sub Type: Detached
- Year Built: 1910
Interior Features
- Appliances: Range, Dishwasher, Disposal, Microwave, Refrigerator
- Fireplaces: 1
- Has Basement: Yes
- Fireplaces: 1
- Primary Bathroom: Yes
- Number of Rooms: 8
- Amenities: Public Transportation, Shopping, Tennis Court, Walk/Jog Trails, Bike Path, Highway Access, Private School, Public School, T-Station, University
- Electric: 220 Volts, Circuit Breakers
- Energy: Insulated Windows
- Flooring: Wood
- Interior Amenities: Cable Available
- Bedroom 2: First Floor, 17X15
- Bedroom 3: Second Floor, 14X13
- Bedroom 4: Second Floor, 13X13
- Bathroom #1: First Floor
- Bathroom #2: Second Floor
- Bathroom #3: Second Floor
- Kitchen: First Floor, 16X15
- Laundry Room: Second Floor
- Living Room: First Floor, 18X13
- Master Bedroom: Second Floor, 22X13
- Dining Room: First Floor, 17X15
- Family Room: Basement, 21X19
Exterior Features
- Roof: Asphalt/Fiberglass Shingles
- Construction: Frame
- Exterior: Shingles
- Exterior Features: Patio
- Foundation: Fieldstone
Garage/Parking
- Garage Spaces: 3
- Parking: Off-Street, Improved Driveway, Paved Driveway
- Parking Spaces: 3
Utilities
- Cooling: Central Air
- Heating: Forced Air, Gas
- Hot Water: Natural Gas
- Utility Connections: for Gas Range
Ownership History
Purchase Details
Home Financials for this Owner
Home Financials are based on the most recent Mortgage that was taken out on this home.Purchase Details
Home Financials for this Owner
Home Financials are based on the most recent Mortgage that was taken out on this home.Purchase Details
Home Financials for this Owner
Home Financials are based on the most recent Mortgage that was taken out on this home.Purchase Details
Similar Homes in the area
Home Values in the Area
Average Home Value in this Area
Purchase History
| Date | Type | Sale Price | Title Company |
|---|---|---|---|
| Not Resolvable | $1,880,000 | None Available | |
| Not Resolvable | $1,330,000 | -- | |
| Not Resolvable | $779,000 | -- | |
| Deed | -- | -- |
Mortgage History
| Date | Status | Loan Amount | Loan Type |
|---|---|---|---|
| Open | $550,000 | Stand Alone Refi Refinance Of Original Loan | |
| Closed | $250,000 | Credit Line Revolving | |
| Open | $1,504,000 | Purchase Money Mortgage | |
| Previous Owner | $980,000 | Stand Alone Refi Refinance Of Original Loan | |
| Previous Owner | $480,000 | Stand Alone Refi Refinance Of Original Loan | |
| Previous Owner | $792,000 | Unknown | |
| Previous Owner | $1,000,000 | Purchase Money Mortgage |
Property History
| Date | Event | Price | Change | Sq Ft Price |
|---|---|---|---|---|
| 09/15/2021 09/15/21 | Sold | $1,880,000 | 0.0% | $591 / Sq Ft |
| 08/02/2021 08/02/21 | Pending | -- | -- | -- |
| 07/28/2021 07/28/21 | For Sale | $1,880,000 | +41.4% | $591 / Sq Ft |
| 03/17/2016 03/17/16 | Sold | $1,330,000 | -5.0% | $418 / Sq Ft |
| 02/11/2016 02/11/16 | Pending | -- | -- | -- |
| 12/10/2015 12/10/15 | For Sale | $1,399,900 | 0.0% | $440 / Sq Ft |
| 11/23/2015 11/23/15 | Pending | -- | -- | -- |
| 09/28/2015 09/28/15 | Price Changed | $1,399,900 | -3.4% | $440 / Sq Ft |
| 09/09/2015 09/09/15 | For Sale | $1,449,900 | -- | $456 / Sq Ft |
Tax History Compared to Growth
Tax History
| Year | Tax Paid | Tax Assessment Tax Assessment Total Assessment is a certain percentage of the fair market value that is determined by local assessors to be the total taxable value of land and additions on the property. | Land | Improvement |
|---|---|---|---|---|
| 2025 | $22,220 | $2,036,700 | $704,500 | $1,332,200 |
| 2024 | $20,258 | $1,925,700 | $704,500 | $1,221,200 |
| 2023 | $17,995 | $1,740,300 | $704,500 | $1,035,800 |
| 2022 | $15,737 | $1,545,900 | $670,900 | $875,000 |
| 2021 | $10,930 | $1,517,900 | $666,100 | $851,800 |
| 2020 | $15,009 | $1,487,500 | $666,400 | $821,100 |
| 2019 | $10,788 | $1,416,100 | $606,600 | $809,500 |
| 2018 | $13,739 | $1,214,800 | $551,500 | $663,300 |
| 2017 | $12,130 | $1,039,400 | $520,200 | $519,200 |
| 2016 | $11,513 | $918,800 | $464,600 | $454,200 |
| 2015 | $8,620 | $683,600 | $429,000 | $254,600 |
Agents Affiliated with this Home
-

Seller's Agent in 2021
Jason Jeon
Compass
(617) 642-5670
1 in this area
86 Total Sales
-

Seller's Agent in 2016
Steve Bremis
Steve Bremis Realty Group
(617) 828-1070
5 in this area
205 Total Sales
Map
Source: MLS Property Information Network (MLS PIN)
MLS Number: 71900891
APN: SOME-000007-I000000-000024
- 33 Conwell Ave
- 51 Curtis Ave
- 69 Conwell Ave
- 202 Powder House Blvd Unit 1
- 111 Hillsdale Rd
- 21 College Hill Rd
- 232 Powder House Blvd Unit 232
- 84 Adams St Unit 2
- 92 North St
- 11 Watson St Unit 2
- 281 Alewife Brook Pkwy
- 82 Quincy St
- 16 High St Unit 2
- 57 Packard Ave Unit 2
- 57 Packard Ave Unit 3
- 10 Packard Ave
- 132 North St
- 31 Fairfax St
- 49 Sterling St
- 45 Endicott Ave Unit 1
