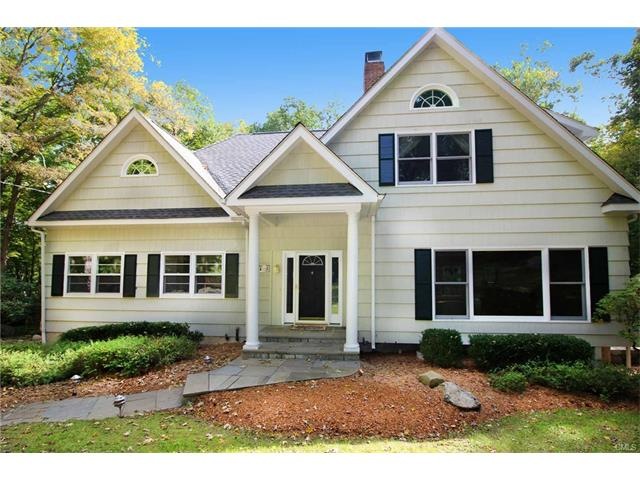
30 Cooper Rd Ridgefield, CT 06877
Highlights
- Golf Course Community
- Cape Cod Architecture
- Attic
- Branchville Elementary School Rated A
- Deck
- 1 Fireplace
About This Home
As of December 2020South Ridgefield location! This 4 bedroom contemp cape has hardwood floors throughout the main level. Updated appliances and brand new granite kitchen counters. The finished walk out lower level includes an added bedroom, play area, office, laundry and full bath as well as access to the two car garage through a mudroom. There are upper and lower decks providing wonderful entertaining opportunities! The grand master bedroom contains a large walk-in closet/dressing room. Heated tile floors in the master bath and the downstairs tiled playroom, bedroom and work area keep things cozy in the colder months. A walk-in attic and a walk-out lower level. Shed, jacuzzi, whole house wired speakers for entertainment system, heated towel bars, and more!
Last Agent to Sell the Property
Dagny's Real Estate License #REB.0789208 Listed on: 09/30/2016
Home Details
Home Type
- Single Family
Est. Annual Taxes
- $9,826
Year Built
- Built in 1963
Lot Details
- 1 Acre Lot
- Level Lot
- Property is zoned RAA
Home Design
- Cape Cod Architecture
- Contemporary Architecture
- Concrete Foundation
- Frame Construction
- Asphalt Shingled Roof
- Wood Siding
Interior Spaces
- Sound System
- 1 Fireplace
- Finished Basement
- Basement Fills Entire Space Under The House
- Storage In Attic
Kitchen
- Oven or Range
- Microwave
- Dishwasher
Bedrooms and Bathrooms
- 4 Bedrooms
Laundry
- Dryer
- Washer
Home Security
- Storm Windows
- Storm Doors
Parking
- 2 Car Attached Garage
- Parking Deck
Outdoor Features
- Deck
- Shed
Location
- Property is near shops
- Property is near a golf course
Schools
- Branchville Elementary School
- East Ridge Middle School
- Ridgefield High School
Utilities
- Baseboard Heating
- Heating System Uses Oil
- Private Company Owned Well
- Fuel Tank Located in Garage
Community Details
Overview
- No Home Owners Association
Recreation
- Golf Course Community
- Tennis Courts
- Park
Ownership History
Purchase Details
Home Financials for this Owner
Home Financials are based on the most recent Mortgage that was taken out on this home.Purchase Details
Similar Homes in the area
Home Values in the Area
Average Home Value in this Area
Purchase History
| Date | Type | Sale Price | Title Company |
|---|---|---|---|
| Warranty Deed | $690,000 | None Available | |
| Deed | $217,500 | -- |
Mortgage History
| Date | Status | Loan Amount | Loan Type |
|---|---|---|---|
| Open | $611,500 | Purchase Money Mortgage | |
| Previous Owner | $574,404 | FHA | |
| Previous Owner | $453,800 | Stand Alone Refi Refinance Of Original Loan | |
| Previous Owner | $50,000 | No Value Available | |
| Previous Owner | $196,378 | No Value Available |
Property History
| Date | Event | Price | Change | Sq Ft Price |
|---|---|---|---|---|
| 12/29/2020 12/29/20 | Sold | $690,000 | +0.1% | $245 / Sq Ft |
| 11/13/2020 11/13/20 | Pending | -- | -- | -- |
| 10/02/2020 10/02/20 | For Sale | $689,000 | +17.8% | $244 / Sq Ft |
| 05/31/2017 05/31/17 | Sold | $585,000 | -2.5% | $166 / Sq Ft |
| 05/31/2017 05/31/17 | Pending | -- | -- | -- |
| 03/19/2017 03/19/17 | Price Changed | $600,000 | -4.0% | $171 / Sq Ft |
| 02/10/2017 02/10/17 | Price Changed | $625,000 | -7.4% | $178 / Sq Ft |
| 09/30/2016 09/30/16 | For Sale | $675,000 | -- | $192 / Sq Ft |
Tax History Compared to Growth
Tax History
| Year | Tax Paid | Tax Assessment Tax Assessment Total Assessment is a certain percentage of the fair market value that is determined by local assessors to be the total taxable value of land and additions on the property. | Land | Improvement |
|---|---|---|---|---|
| 2025 | $14,173 | $517,440 | $226,800 | $290,640 |
| 2024 | $13,635 | $517,440 | $226,800 | $290,640 |
| 2023 | $13,355 | $517,440 | $226,800 | $290,640 |
| 2022 | $11,798 | $414,970 | $189,000 | $225,970 |
| 2021 | $10,826 | $383,780 | $189,000 | $194,780 |
| 2020 | $10,792 | $383,780 | $189,000 | $194,780 |
| 2019 | $10,792 | $383,780 | $189,000 | $194,780 |
| 2018 | $10,661 | $383,780 | $189,000 | $194,780 |
| 2017 | $10,017 | $368,140 | $171,860 | $196,280 |
| 2016 | $9,826 | $368,140 | $171,860 | $196,280 |
| 2015 | $9,575 | $368,140 | $171,860 | $196,280 |
| 2014 | $9,575 | $368,140 | $171,860 | $196,280 |
Agents Affiliated with this Home
-

Seller's Agent in 2020
Chip & Heather Neumann
Houlihan Lawrence
(203) 770-8591
158 in this area
202 Total Sales
-

Buyer's Agent in 2020
Karla Murtaugh
Compass Connecticut, LLC
(203) 856-5534
266 in this area
341 Total Sales
-

Seller's Agent in 2017
Dagny Eason
Dagny's Real Estate
(203) 858-4853
5 in this area
77 Total Sales
-
P
Buyer's Agent in 2017
Paulette Brassinga
Howard Hanna Rand Realty
(203) 431-1400
Map
Source: SmartMLS
MLS Number: 99161905
APN: RIDG-000016-G000083
- 148 Bayberry Hill Rd
- 29 Harvey Rd
- 185 Old Branchville Rd
- 252 Florida Hill Rd
- 34 Hickory Ln
- 54 Adams Rd
- 8 Strawberry Ridge Rd
- 274 Nod Rd
- 336 Old Branchville Rd
- 80 Lounsbury Ln
- 36 Park Ln
- 63 Lounsbury Rd
- 174 Branchville Rd
- 134 Nod Rd
- 116 Nod Lot#1 Rd
- 31 Hunter Ln
- 7 White Birch Rd
- 5 Tall Oaks Rd
- 51 Powderhorn Dr
- 120 Prospect St Unit 66
