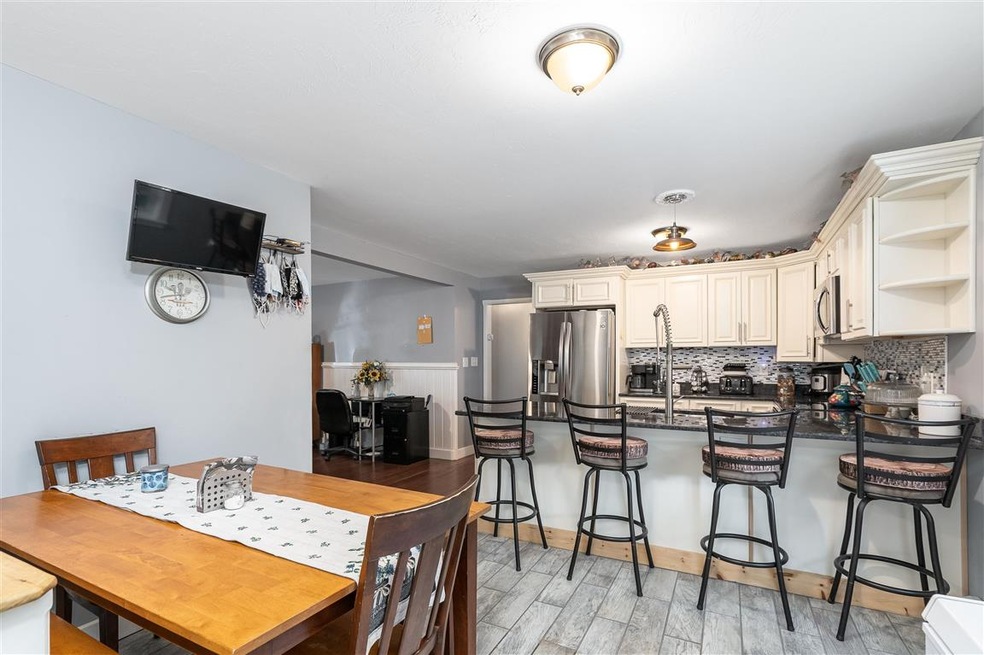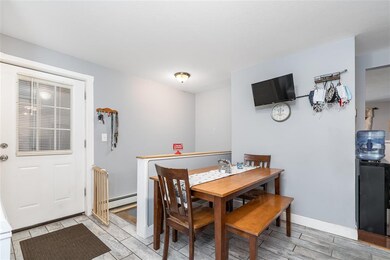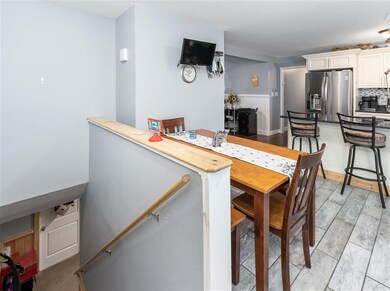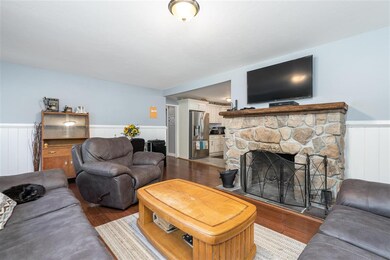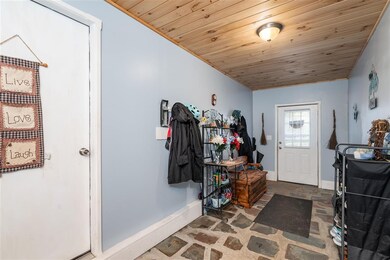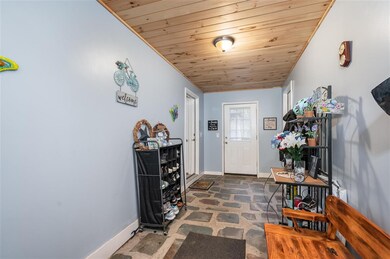
30 Corriveau Way Belmont, NH 03220
Highlights
- Deck
- Wood Flooring
- Garden
- Wood Burning Stove
- 2 Car Attached Garage
- Hot Water Heating System
About This Home
As of December 2021This beautiful spacious ranch is ready for it's new owners! It has recently been renovated and there is literally nothing to do but pack your bags! You will fall in love with the warm fieldstone fireplace and the beautiful updated kitchen with granite counter-tops and stainless steel appliances! Three spacious bedrooms with a beautiful updated bathroom. The lower level is an awesome space for entertaining or guests to stay with another full bath and walkout basement. The wood stove is a bonus for those cold wintery nights! Tons of wildlife visit the backyard frequently and it's a great location for commuting with the highway just around the corner! Schedule your showing today! (Sale is subject to sellers finding suitable housing)
Last Agent to Sell the Property
Coldwell Banker Realty Bedford NH License #069465 Listed on: 11/01/2021

Home Details
Home Type
- Single Family
Est. Annual Taxes
- $5,202
Year Built
- Built in 1963
Lot Details
- 1.2 Acre Lot
- Level Lot
- Garden
- Property is zoned COM
Parking
- 2 Car Attached Garage
- Dirt Driveway
Home Design
- Concrete Foundation
- Wood Frame Construction
- Shingle Roof
- Vinyl Siding
Interior Spaces
- 1-Story Property
- Wood Burning Stove
- Finished Basement
- Walk-Out Basement
Flooring
- Wood
- Carpet
- Tile
- Vinyl
Bedrooms and Bathrooms
- 3 Bedrooms
- 2 Full Bathrooms
Outdoor Features
- Deck
Schools
- Belmont Elementary School
- Belmont Middle School
- Belmont High School
Utilities
- Hot Water Heating System
- Heating System Uses Oil
- Private Water Source
- Electric Water Heater
- Private Sewer
- Cable TV Available
Listing and Financial Details
- Exclusions: Washer/Dryer
- Tax Lot 115
Ownership History
Purchase Details
Home Financials for this Owner
Home Financials are based on the most recent Mortgage that was taken out on this home.Purchase Details
Home Financials for this Owner
Home Financials are based on the most recent Mortgage that was taken out on this home.Purchase Details
Home Financials for this Owner
Home Financials are based on the most recent Mortgage that was taken out on this home.Purchase Details
Purchase Details
Similar Homes in Belmont, NH
Home Values in the Area
Average Home Value in this Area
Purchase History
| Date | Type | Sale Price | Title Company |
|---|---|---|---|
| Warranty Deed | $356,000 | None Available | |
| Warranty Deed | $229,000 | -- | |
| Warranty Deed | $40,000 | -- | |
| Quit Claim Deed | -- | -- | |
| Foreclosure Deed | $184,300 | -- |
Mortgage History
| Date | Status | Loan Amount | Loan Type |
|---|---|---|---|
| Open | $302,600 | Purchase Money Mortgage | |
| Previous Owner | $169,000 | New Conventional | |
| Previous Owner | $120,000 | Commercial | |
| Previous Owner | $176,027 | Unknown |
Property History
| Date | Event | Price | Change | Sq Ft Price |
|---|---|---|---|---|
| 12/30/2021 12/30/21 | Sold | $356,000 | +1.7% | $156 / Sq Ft |
| 11/23/2021 11/23/21 | Pending | -- | -- | -- |
| 11/13/2021 11/13/21 | For Sale | $349,900 | 0.0% | $153 / Sq Ft |
| 11/07/2021 11/07/21 | Pending | -- | -- | -- |
| 11/01/2021 11/01/21 | For Sale | $349,900 | +52.8% | $153 / Sq Ft |
| 07/06/2018 07/06/18 | Sold | $229,000 | -2.1% | $100 / Sq Ft |
| 05/24/2018 05/24/18 | Pending | -- | -- | -- |
| 05/22/2018 05/22/18 | Price Changed | $234,000 | -2.1% | $102 / Sq Ft |
| 05/07/2018 05/07/18 | For Sale | $239,000 | +497.5% | $104 / Sq Ft |
| 11/01/2017 11/01/17 | Sold | $40,000 | -47.1% | $31 / Sq Ft |
| 09/27/2017 09/27/17 | Pending | -- | -- | -- |
| 01/23/2017 01/23/17 | For Sale | $75,600 | -- | $59 / Sq Ft |
Tax History Compared to Growth
Tax History
| Year | Tax Paid | Tax Assessment Tax Assessment Total Assessment is a certain percentage of the fair market value that is determined by local assessors to be the total taxable value of land and additions on the property. | Land | Improvement |
|---|---|---|---|---|
| 2024 | $6,272 | $398,500 | $81,000 | $317,500 |
| 2023 | $6,260 | $358,300 | $60,800 | $297,500 |
| 2022 | $6,316 | $330,500 | $52,600 | $277,900 |
| 2021 | $5,475 | $205,300 | $39,200 | $166,100 |
| 2020 | $5,202 | $205,300 | $39,200 | $166,100 |
| 2019 | $5,135 | $205,300 | $39,200 | $166,100 |
| 2017 | $3,904 | $52,600 | $38,200 | $14,400 |
| 2016 | $3,866 | $134,100 | $38,200 | $95,900 |
| 2015 | $3,791 | $134,100 | $38,200 | $95,900 |
| 2014 | $3,708 | $134,100 | $38,200 | $95,900 |
| 2013 | $3,891 | $173,400 | $68,000 | $105,400 |
Agents Affiliated with this Home
-
Ashley Rioux

Seller's Agent in 2021
Ashley Rioux
Coldwell Banker Realty Bedford NH
(603) 315-8790
1 in this area
117 Total Sales
-
Cynthia Dumais
C
Buyer's Agent in 2021
Cynthia Dumais
Coldwell Banker Realty Bedford NH
(603) 344-1000
11 in this area
50 Total Sales
-
Marsha Foden

Seller's Agent in 2018
Marsha Foden
Central Gold Key Realty
(603) 568-0380
1 in this area
45 Total Sales
-
Christine OBrien
C
Seller's Agent in 2017
Christine OBrien
Alton Village Realty/Christine O'Brien Real Estate
(603) 455-6967
2 in this area
24 Total Sales
Map
Source: PrimeMLS
MLS Number: 4889072
APN: BLMT-000217-000115
- 21 Valley Dr
- 85 Lakewood Dr
- 5 Deer Ln
- 11 Stonington Dr
- 49 Leavitt Rd
- 22 Peggy Dr
- 15 Boulder Dr
- 112 Plummer Hill Rd
- 90 Plummer Hill Rd
- 71 Plummer Hill Rd
- 20 Oak Dr
- 18 Oak Dr
- 52 Granite Ridge Dr
- 70 Granite Ridge Dr
- 24 Granite Ridge Dr
- 535 Darby Dr
- 160 Plummer Hill Rd
- 15 Northbrook Rd Unit 8
- 19 Winter St
- 11-2 Knotty Way
