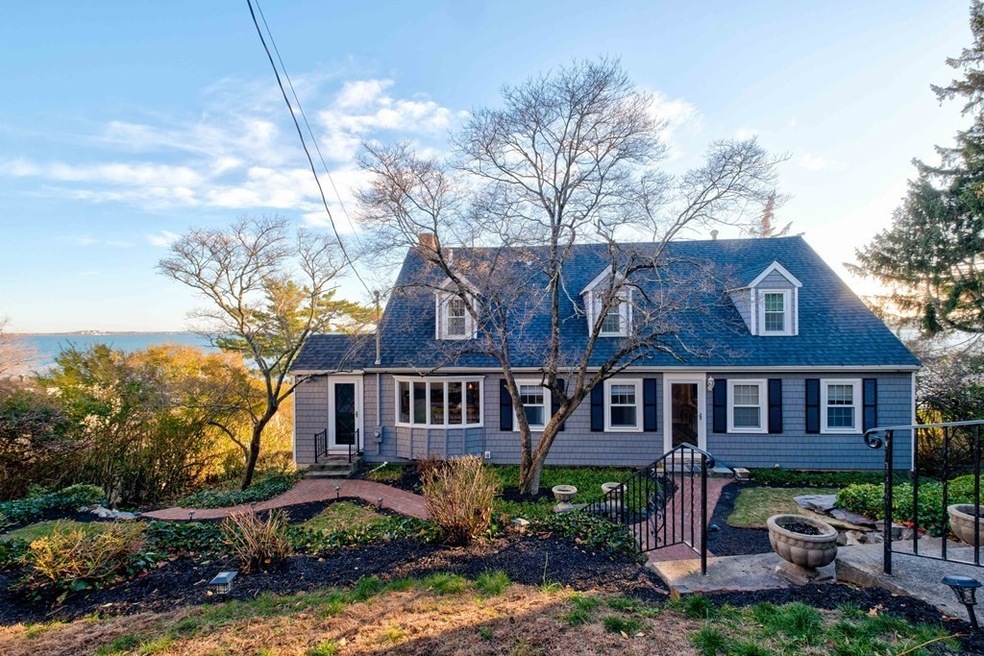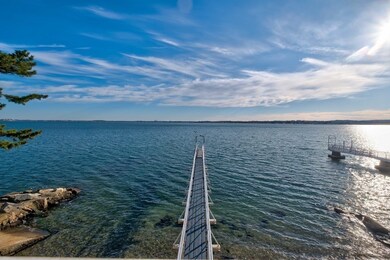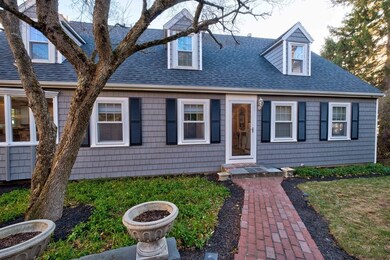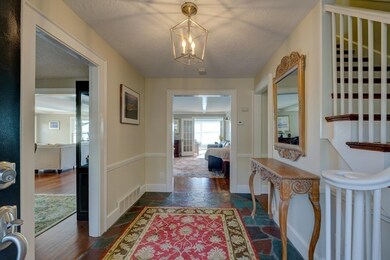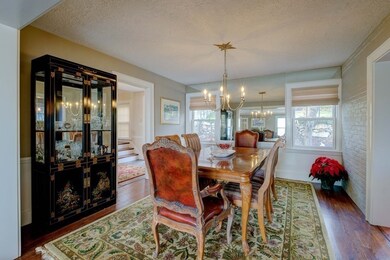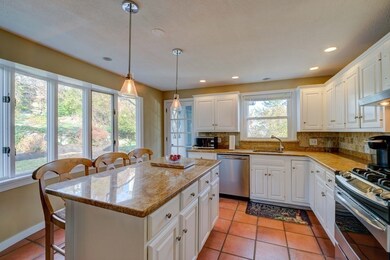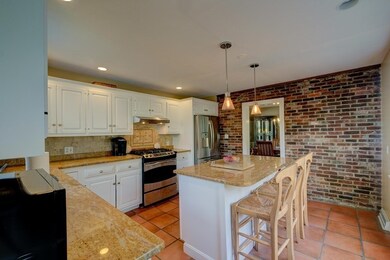
30 Crabtree Rd Quincy, MA 02171
Squantum NeighborhoodHighlights
- Ocean View
- Deck
- Balcony
- Squantum Elementary School Rated A-
- Wood Flooring
- Forced Air Heating and Cooling System
About This Home
As of November 2024A SLICE OF PARADISE IN THIS BEACHFRONT PROPERTY, 90 PLUS FEET OF OCEAN-FRONTAGE, PLUS PIER! SUNRISES AND SUNSETS ARE AMAZING AND FABULOUS VIEWS ALL DAY! IF YOU LIKE TO ENTERTAIN THIS IS THE PROPERTY FOR YOU. LEAVE YOUR KAYAK ON THE BEACH OR HOP ON YOUR BOAT! LARGE 3022 SQUARE FEET OF LIVING ON THE FIRST AND SECOND FLOOR WITH ANOTHER 1000 PLUS SQUARE FEET IN THE BASEMENT. TEN GOOD SIZED ROOMS WITH FOUR BEDROOMS AND TWO AND A HALF BATHS. HARDWOOD FLOORS ON THE FIRST AND SECOND FLOORS, BEAUTIFUL WOODWORK THROUGHOUT. FABULOUS WATERVIEWS FROM ALMOST EVERY ROOM, YOU WILL NOT GET BETTER VIEWS. MINUTES TO DOWNTOWN, INCREDIBLY ACCESSABILITY TO THE CITY! LOCATION, LOCATION, LOCATION! BEST VALUE ON THE PENNISULA! OPEN HOUSE BY APPOINTMENT ONLY!
Last Agent to Sell the Property
Coldwell Banker Realty - Milton Listed on: 12/05/2020

Home Details
Home Type
- Single Family
Est. Annual Taxes
- $24,233
Year Built
- Built in 1940
Parking
- 2 Car Garage
Kitchen
- Range
- Dishwasher
- Disposal
Laundry
- Dryer
- Washer
Outdoor Features
- Mooring
- Balcony
- Deck
Schools
- North High School
Utilities
- Forced Air Heating and Cooling System
- Heating System Uses Gas
- Cable TV Available
Additional Features
- Ocean Views
- Wood Flooring
- Basement
Ownership History
Purchase Details
Home Financials for this Owner
Home Financials are based on the most recent Mortgage that was taken out on this home.Purchase Details
Home Financials for this Owner
Home Financials are based on the most recent Mortgage that was taken out on this home.Purchase Details
Purchase Details
Home Financials for this Owner
Home Financials are based on the most recent Mortgage that was taken out on this home.Purchase Details
Purchase Details
Similar Homes in Quincy, MA
Home Values in the Area
Average Home Value in this Area
Purchase History
| Date | Type | Sale Price | Title Company |
|---|---|---|---|
| Deed | $2,050,000 | None Available | |
| Deed | $2,050,000 | None Available | |
| Not Resolvable | $1,600,000 | None Available | |
| Quit Claim Deed | -- | -- | |
| Not Resolvable | $1,360,000 | -- | |
| Land Court Massachusetts | -- | -- | |
| Land Court Massachusetts | -- | -- | |
| Quit Claim Deed | -- | -- | |
| Land Court Massachusetts | -- | -- | |
| Land Court Massachusetts | -- | -- |
Mortgage History
| Date | Status | Loan Amount | Loan Type |
|---|---|---|---|
| Previous Owner | $1,600,000 | Stand Alone Refi Refinance Of Original Loan | |
| Previous Owner | $1,600,000 | Purchase Money Mortgage | |
| Previous Owner | $400,000 | No Value Available |
Property History
| Date | Event | Price | Change | Sq Ft Price |
|---|---|---|---|---|
| 11/06/2024 11/06/24 | Sold | $2,100,000 | -10.6% | $438 / Sq Ft |
| 10/02/2024 10/02/24 | Pending | -- | -- | -- |
| 09/16/2024 09/16/24 | Price Changed | $2,350,000 | -6.0% | $490 / Sq Ft |
| 08/28/2024 08/28/24 | Price Changed | $2,499,900 | -7.4% | $521 / Sq Ft |
| 08/15/2024 08/15/24 | Price Changed | $2,700,000 | -6.9% | $563 / Sq Ft |
| 07/31/2024 07/31/24 | For Sale | $2,900,000 | +81.3% | $604 / Sq Ft |
| 03/02/2021 03/02/21 | Sold | $1,600,000 | 0.0% | $529 / Sq Ft |
| 01/29/2021 01/29/21 | Pending | -- | -- | -- |
| 12/05/2020 12/05/20 | For Sale | $1,600,000 | +17.6% | $529 / Sq Ft |
| 12/14/2016 12/14/16 | Sold | $1,360,000 | -8.7% | $450 / Sq Ft |
| 09/19/2016 09/19/16 | Pending | -- | -- | -- |
| 06/11/2016 06/11/16 | For Sale | $1,490,000 | 0.0% | $493 / Sq Ft |
| 04/18/2016 04/18/16 | Pending | -- | -- | -- |
| 03/18/2016 03/18/16 | For Sale | $1,490,000 | -- | $493 / Sq Ft |
Tax History Compared to Growth
Tax History
| Year | Tax Paid | Tax Assessment Tax Assessment Total Assessment is a certain percentage of the fair market value that is determined by local assessors to be the total taxable value of land and additions on the property. | Land | Improvement |
|---|---|---|---|---|
| 2025 | $24,233 | $2,101,700 | $996,200 | $1,105,500 |
| 2024 | $22,291 | $1,977,900 | $949,200 | $1,028,700 |
| 2023 | $18,814 | $1,690,400 | $762,200 | $928,200 |
| 2022 | $17,526 | $1,462,900 | $619,800 | $843,100 |
| 2021 | $17,293 | $1,424,500 | $687,600 | $736,900 |
| 2020 | $17,137 | $1,378,700 | $625,900 | $752,800 |
| 2019 | $15,984 | $1,273,600 | $610,500 | $663,100 |
| 2018 | $16,659 | $1,248,800 | $611,200 | $637,600 |
| 2017 | $14,601 | $1,030,400 | $545,500 | $484,900 |
| 2016 | $13,560 | $944,300 | $496,900 | $447,400 |
| 2015 | $13,343 | $913,900 | $485,300 | $428,600 |
| 2014 | $12,179 | $819,600 | $485,300 | $334,300 |
Agents Affiliated with this Home
-
Patrick Duff

Seller's Agent in 2024
Patrick Duff
William Raveis R.E. & Home Services
(617) 901-9706
3 in this area
97 Total Sales
-
Denise Petitti

Seller's Agent in 2021
Denise Petitti
Coldwell Banker Realty - Milton
(617) 957-0383
2 in this area
31 Total Sales
-
J
Seller's Agent in 2016
James Stamos
Stamos & Stamos REALTORS®
Map
Source: MLS Property Information Network (MLS PIN)
MLS Number: 72762328
APN: QUIN-006080J-000017-000014C
- 15 Knollwood Rd
- 935 E Squantum St
- 50 Surfside Ln
- 15 Dundee Rd
- 62 Bay St
- 37 Meadow St
- 153 Bayside Rd
- 40 Winslow Rd
- 1 Parke Ave
- 2 Parke Ave
- 667 E Squantum St
- 87 Dorchester St
- 151 Dorchester St
- 70 Williams St
- 9 Brigantine Ln Unit 9
- 295 Atlantic St
- 100 Marina Dr Unit 220
- 14 Sloop Ln Unit 85
- 10 Sloop Ln
- 118 Colby Rd
