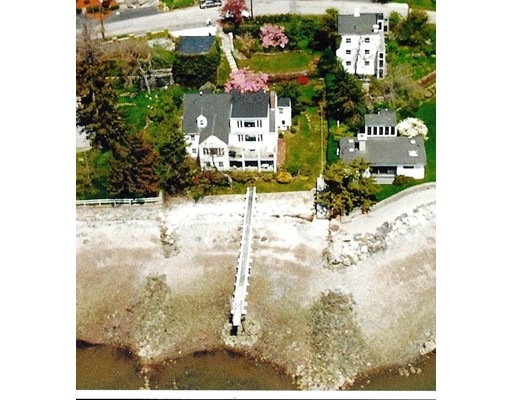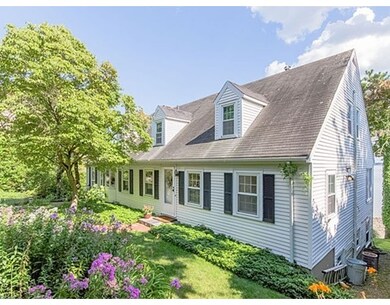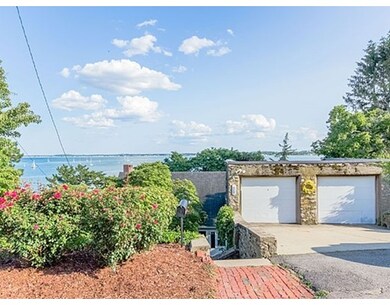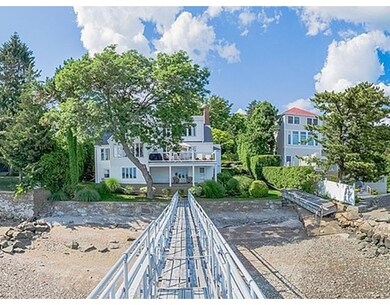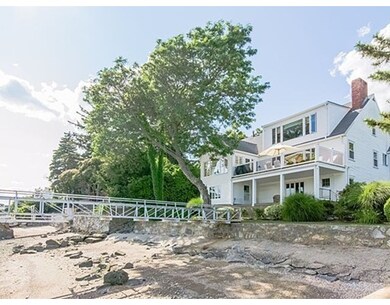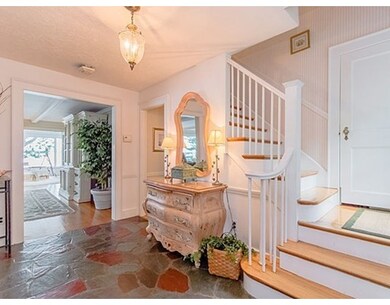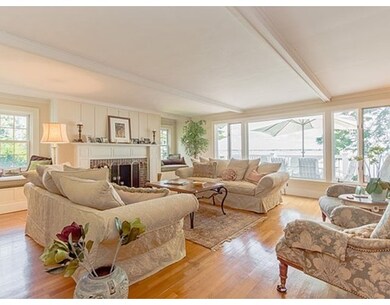
30 Crabtree Rd Quincy, MA 02171
Squantum NeighborhoodAbout This Home
As of November 2024Crabtree Road is one of those places you discover. You find your way to Squantum either because you see it across the Bay or you've visited Marina Bay and take a left just because you're curious about that peninsula “over thereâ€. When you discover Crabtree Road, you drive it twice, because there is much to see left and right, high and low. Styles and topography like no other; 30 Crabtree Road sits on 90+ feet of ocean-frontage and, of course, has great views, a pier, and extraordinary privacy. In its 84-years, this home has had only 3 owners, a testament to the satisfaction of calling this property home. Add hours to your day, the commute is a short 7 miles from downtown Boston and all the City has to offer; wherever you have to be, north or south, your commute will be easier. The home, the setting, the location must be seen to be fully appreciated. Enjoy the 30 photos and interactive floor plans in this listing and know that there is so much more! Proof of funds/financing required!
Last Agent to Sell the Property
James Stamos
Stamos & Stamos REALTORS® Listed on: 03/18/2016
Home Details
Home Type
Single Family
Est. Annual Taxes
$24,233
Year Built
1930
Lot Details
0
Listing Details
- Lot Description: Paved Drive, Flood Plain
- Property Type: Single Family
- Lead Paint: Unknown
- Year Round: Yes
- Special Features: None
- Property Sub Type: Detached
- Year Built: 1930
Interior Features
- Appliances: Range, Disposal, Microwave, Refrigerator
- Fireplaces: 2
- Has Basement: Yes
- Fireplaces: 2
- Number of Rooms: 10
- Amenities: Public Transportation, Shopping, Park, Walk/Jog Trails, Golf Course, Conservation Area, Highway Access, House of Worship, Marina, Public School, T-Station, University
- Electric: Circuit Breakers, 200 Amps
- Energy: Insulated Windows
- Flooring: Wood, Tile
- Insulation: Partial
- Interior Amenities: Cable Available
- Basement: Full, Finished, Walk Out, Interior Access
- Bedroom 2: Second Floor, 15X13
- Bedroom 3: Second Floor, 13X12
- Bedroom 4: First Floor, 11X11
- Bathroom #1: First Floor
- Bathroom #2: Second Floor
- Bathroom #3: Basement
- Kitchen: First Floor, 14X12
- Laundry Room: Basement, 14X10
- Living Room: First Floor, 33X18
- Master Bedroom: Second Floor, 31X18
- Master Bedroom Description: Fireplace, Closet - Walk-in, Closet - Cedar, Flooring - Hardwood, Window(s) - Picture
- Dining Room: First Floor, 12X12
- Family Room: Basement, 48X18
- Oth1 Room Name: Sun Room
- Oth1 Dimen: 14X12
- Oth1 Dscrp: Balcony / Deck, French Doors
- Oth2 Room Name: Den
- Oth2 Dimen: 15X15
- Oth2 Dscrp: Closet
- Oth3 Room Name: Home Office
- Oth3 Dimen: 13X12
Exterior Features
- Roof: Asphalt/Fiberglass Shingles, Rubber
- Frontage: 109.00
- Waterfront Property: Yes
- Construction: Frame
- Exterior: Vinyl
- Exterior Features: Deck - Wood, Covered Patio/Deck, Gutters, Professional Landscaping, Sprinkler System, Outdoor Shower
- Foundation: Poured Concrete
- Waterfront: Bay
- Beach Ownership: Private
- Waterview Flag: Yes
Garage/Parking
- Garage Parking: Detached, Garage Door Opener
- Garage Spaces: 2
- Parking: Off-Street
- Parking Spaces: 2
Utilities
- Cooling: Central Air
- Heating: Forced Air, Gas
- Cooling Zones: 2
- Heat Zones: 2
- Hot Water: Natural Gas, Tank
- Utility Connections: for Gas Range
- Sewer: City/Town Sewer
- Water: City/Town Water
- Sewage District: MWRA
Schools
- Elementary School: Squantum
- Middle School: Atlantic
- High School: North Quincy
Lot Info
- Assessor Parcel Number: M:6080J B:17 L:14C
- Zoning: RESA
- Lot: 14C
Multi Family
- Foundation: 50x32 + 15x12
Ownership History
Purchase Details
Home Financials for this Owner
Home Financials are based on the most recent Mortgage that was taken out on this home.Purchase Details
Home Financials for this Owner
Home Financials are based on the most recent Mortgage that was taken out on this home.Purchase Details
Purchase Details
Home Financials for this Owner
Home Financials are based on the most recent Mortgage that was taken out on this home.Purchase Details
Purchase Details
Similar Homes in Quincy, MA
Home Values in the Area
Average Home Value in this Area
Purchase History
| Date | Type | Sale Price | Title Company |
|---|---|---|---|
| Deed | $2,050,000 | None Available | |
| Deed | $2,050,000 | None Available | |
| Not Resolvable | $1,600,000 | None Available | |
| Quit Claim Deed | -- | -- | |
| Not Resolvable | $1,360,000 | -- | |
| Land Court Massachusetts | -- | -- | |
| Land Court Massachusetts | -- | -- | |
| Quit Claim Deed | -- | -- | |
| Land Court Massachusetts | -- | -- | |
| Land Court Massachusetts | -- | -- |
Mortgage History
| Date | Status | Loan Amount | Loan Type |
|---|---|---|---|
| Previous Owner | $1,600,000 | Stand Alone Refi Refinance Of Original Loan | |
| Previous Owner | $1,600,000 | Purchase Money Mortgage | |
| Previous Owner | $400,000 | No Value Available |
Property History
| Date | Event | Price | Change | Sq Ft Price |
|---|---|---|---|---|
| 11/06/2024 11/06/24 | Sold | $2,100,000 | -10.6% | $438 / Sq Ft |
| 10/02/2024 10/02/24 | Pending | -- | -- | -- |
| 09/16/2024 09/16/24 | Price Changed | $2,350,000 | -6.0% | $490 / Sq Ft |
| 08/28/2024 08/28/24 | Price Changed | $2,499,900 | -7.4% | $521 / Sq Ft |
| 08/15/2024 08/15/24 | Price Changed | $2,700,000 | -6.9% | $563 / Sq Ft |
| 07/31/2024 07/31/24 | For Sale | $2,900,000 | +81.3% | $604 / Sq Ft |
| 03/02/2021 03/02/21 | Sold | $1,600,000 | 0.0% | $529 / Sq Ft |
| 01/29/2021 01/29/21 | Pending | -- | -- | -- |
| 12/05/2020 12/05/20 | For Sale | $1,600,000 | +17.6% | $529 / Sq Ft |
| 12/14/2016 12/14/16 | Sold | $1,360,000 | -8.7% | $450 / Sq Ft |
| 09/19/2016 09/19/16 | Pending | -- | -- | -- |
| 06/11/2016 06/11/16 | For Sale | $1,490,000 | 0.0% | $493 / Sq Ft |
| 04/18/2016 04/18/16 | Pending | -- | -- | -- |
| 03/18/2016 03/18/16 | For Sale | $1,490,000 | -- | $493 / Sq Ft |
Tax History Compared to Growth
Tax History
| Year | Tax Paid | Tax Assessment Tax Assessment Total Assessment is a certain percentage of the fair market value that is determined by local assessors to be the total taxable value of land and additions on the property. | Land | Improvement |
|---|---|---|---|---|
| 2025 | $24,233 | $2,101,700 | $996,200 | $1,105,500 |
| 2024 | $22,291 | $1,977,900 | $949,200 | $1,028,700 |
| 2023 | $18,814 | $1,690,400 | $762,200 | $928,200 |
| 2022 | $17,526 | $1,462,900 | $619,800 | $843,100 |
| 2021 | $17,293 | $1,424,500 | $687,600 | $736,900 |
| 2020 | $17,137 | $1,378,700 | $625,900 | $752,800 |
| 2019 | $15,984 | $1,273,600 | $610,500 | $663,100 |
| 2018 | $16,659 | $1,248,800 | $611,200 | $637,600 |
| 2017 | $14,601 | $1,030,400 | $545,500 | $484,900 |
| 2016 | $13,560 | $944,300 | $496,900 | $447,400 |
| 2015 | $13,343 | $913,900 | $485,300 | $428,600 |
| 2014 | $12,179 | $819,600 | $485,300 | $334,300 |
Agents Affiliated with this Home
-
Patrick Duff

Seller's Agent in 2024
Patrick Duff
William Raveis R.E. & Home Services
(617) 901-9706
3 in this area
97 Total Sales
-
Denise Petitti

Seller's Agent in 2021
Denise Petitti
Coldwell Banker Realty - Milton
(617) 957-0383
2 in this area
31 Total Sales
-
J
Seller's Agent in 2016
James Stamos
Stamos & Stamos REALTORS®
Map
Source: MLS Property Information Network (MLS PIN)
MLS Number: 71974828
APN: QUIN-006080J-000017-000014C
- 15 Knollwood Rd
- 935 E Squantum St
- 50 Surfside Ln
- 15 Dundee Rd
- 62 Bay St
- 37 Meadow St
- 153 Bayside Rd
- 40 Winslow Rd
- 1 Parke Ave
- 2 Parke Ave
- 667 E Squantum St
- 87 Dorchester St
- 151 Dorchester St
- 70 Williams St
- 9 Brigantine Ln Unit 9
- 295 Atlantic St
- 100 Marina Dr Unit 220
- 14 Sloop Ln Unit 85
- 10 Sloop Ln
- 118 Colby Rd
