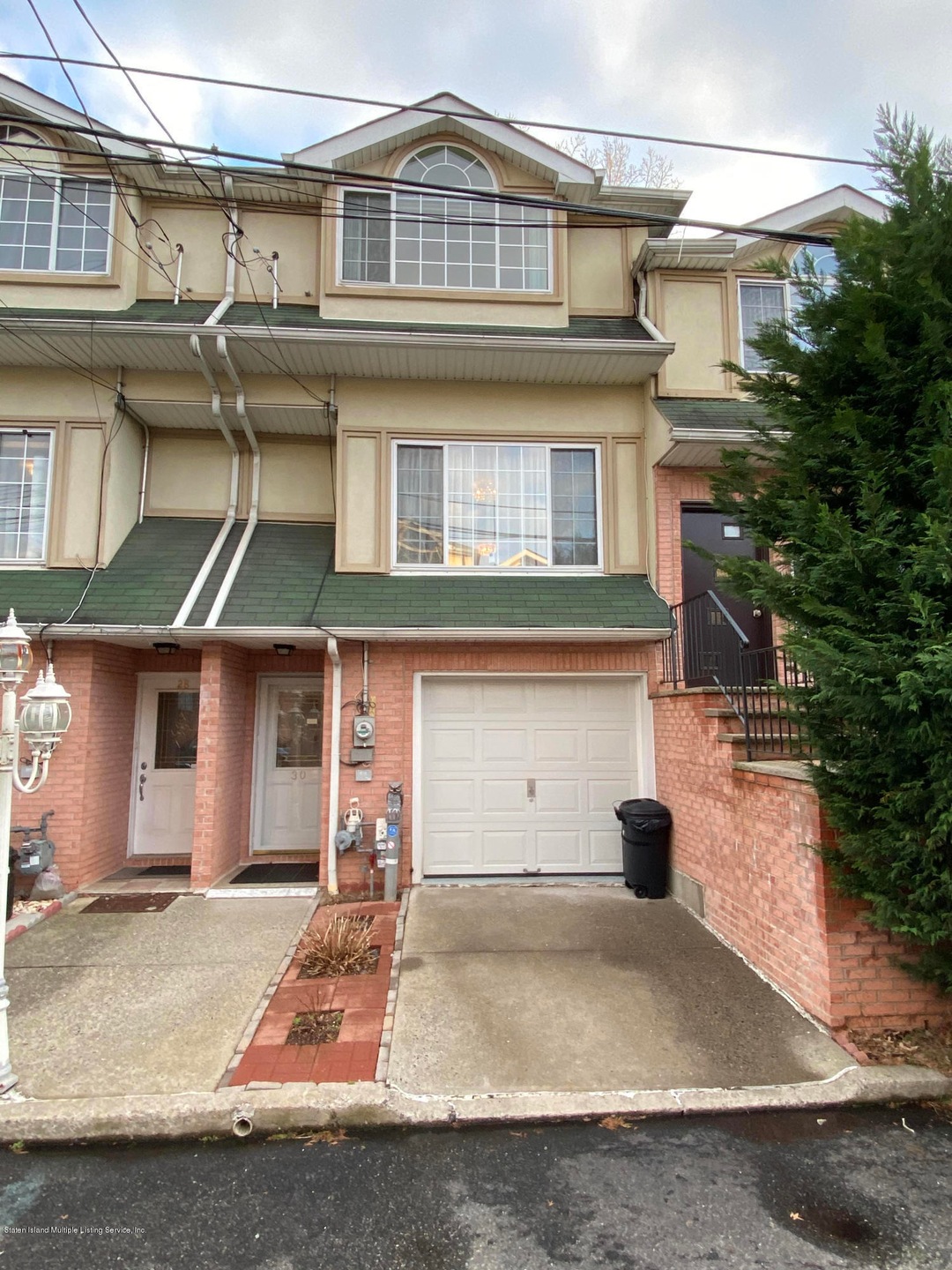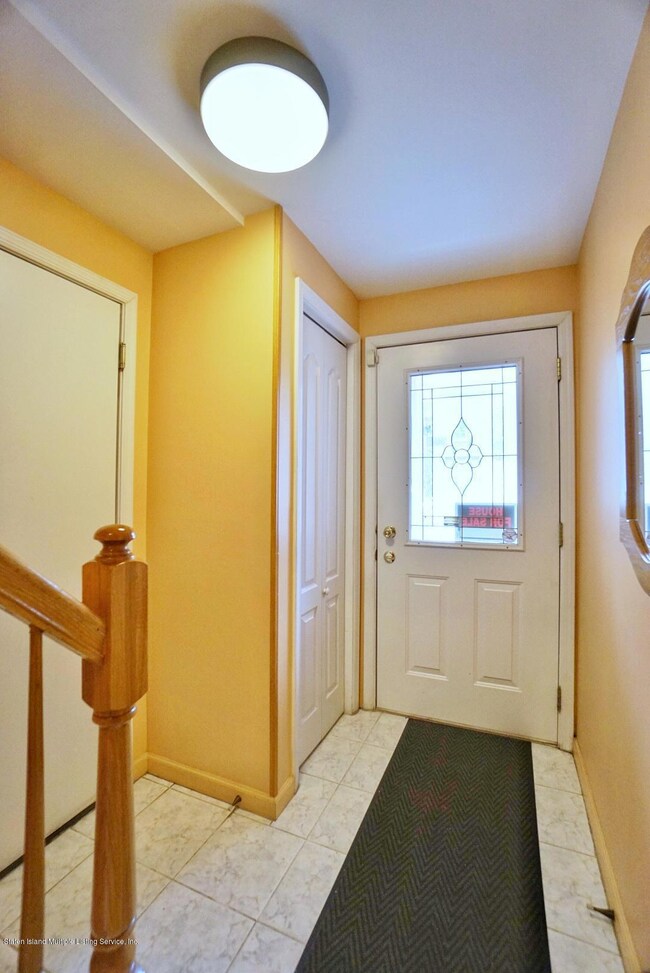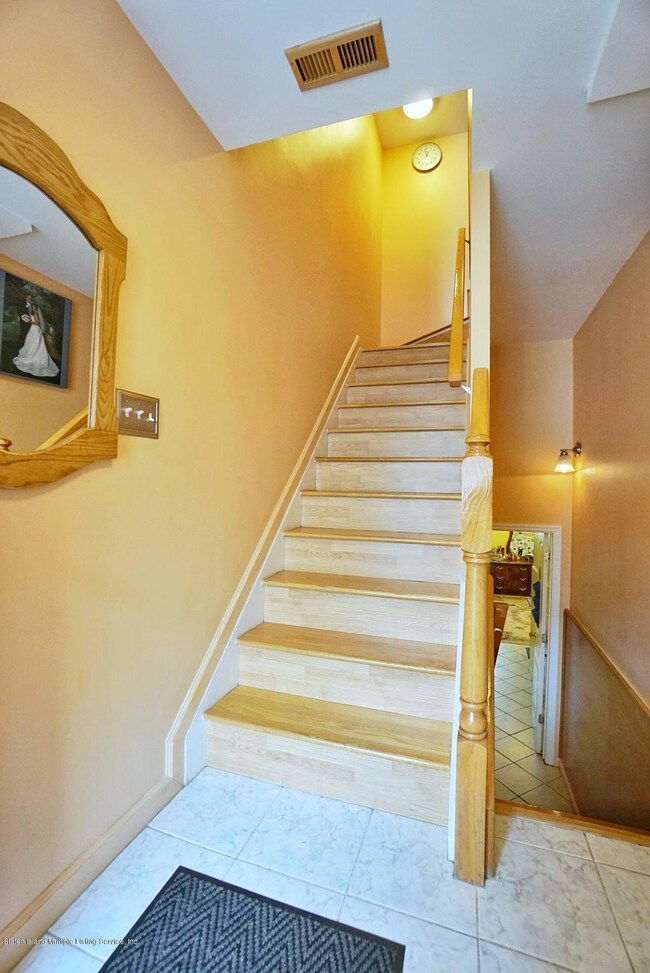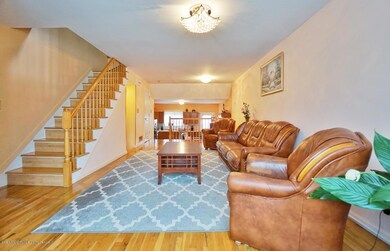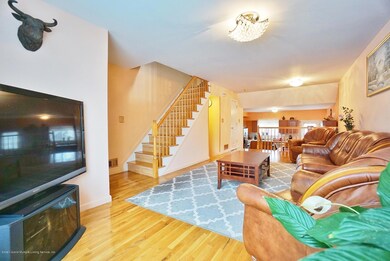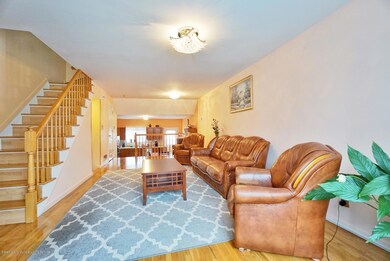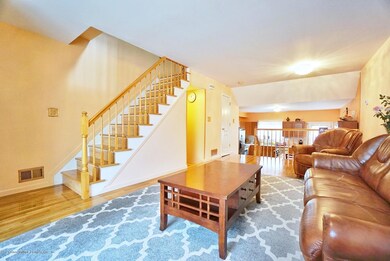
30 Cranberry Ct Staten Island, NY 10309
Pleasant Plains NeighborhoodEstimated Value: $623,000 - $681,795
Highlights
- Colonial Architecture
- Deck
- 1 Car Attached Garage
- P.S. 3 - The Margaret Gioiosa School Rated A
- Formal Dining Room
- Eat-In Kitchen
About This Home
As of November 2020Spacious 3 bedroom, 3 bathroom in the heart of Princess Bay.
Home features 3 spacious bedrooms,central air, hardwood floors throughout.
Kitchen cabinets from Italy, s/s appliances, Trex deck in the yard, 9ft ceilings.
Last Agent to Sell the Property
RE/MAX Elite License #10401215909 Listed on: 02/04/2020

Home Details
Home Type
- Single Family
Est. Annual Taxes
- $5,162
Year Built
- Built in 2002
Lot Details
- 1,488 Sq Ft Lot
- Lot Dimensions are 15 x 93
- Back Yard
- Property is zoned R3X
HOA Fees
- $60 Monthly HOA Fees
Parking
- 1 Car Attached Garage
- Carport
Home Design
- Colonial Architecture
- Brick Exterior Construction
- Vinyl Siding
Interior Spaces
- 1,350 Sq Ft Home
- 3-Story Property
- Formal Dining Room
Kitchen
- Eat-In Kitchen
- Dishwasher
Bedrooms and Bathrooms
- 3 Bedrooms
- Primary Bathroom is a Full Bathroom
Laundry
- Dryer
- Washer
Outdoor Features
- Deck
- Outdoor Gas Grill
Utilities
- Forced Air Heating System
- Heating System Uses Natural Gas
- 220 Volts
Community Details
- Association fees include snow removal, outside maintenance
- Cranberry Court Management Association
Listing and Financial Details
- Legal Lot and Block 0349 / 07722
- Assessor Parcel Number 07722-0349
Ownership History
Purchase Details
Home Financials for this Owner
Home Financials are based on the most recent Mortgage that was taken out on this home.Purchase Details
Home Financials for this Owner
Home Financials are based on the most recent Mortgage that was taken out on this home.Purchase Details
Purchase Details
Home Financials for this Owner
Home Financials are based on the most recent Mortgage that was taken out on this home.Similar Homes in Staten Island, NY
Home Values in the Area
Average Home Value in this Area
Purchase History
| Date | Buyer | Sale Price | Title Company |
|---|---|---|---|
| Alemany Katherina | $495,000 | Accurate Land Abstract | |
| Gerlovin Mikhail | -- | Old Republic National Title | |
| Gerlovin Mikhail | -- | Fidelity National Title Insu | |
| Gerlovin Mikhail | $294,060 | -- |
Mortgage History
| Date | Status | Borrower | Loan Amount |
|---|---|---|---|
| Open | Alemany Katherina | $445,500 | |
| Previous Owner | Gerlovin Mikhail | $7,825 | |
| Previous Owner | Gerlovin Mikhail | $4,858 | |
| Previous Owner | Gerlovin Mikhail | $254,000 | |
| Previous Owner | Gerlovin Mikhail | $43,500 | |
| Previous Owner | Gerlovin Mikhail | $232,000 | |
| Previous Owner | Gerlovin Mikhail | $43,500 |
Property History
| Date | Event | Price | Change | Sq Ft Price |
|---|---|---|---|---|
| 11/23/2020 11/23/20 | Sold | $495,000 | -1.0% | $367 / Sq Ft |
| 08/06/2020 08/06/20 | Pending | -- | -- | -- |
| 02/04/2020 02/04/20 | For Sale | $499,999 | -- | $370 / Sq Ft |
Tax History Compared to Growth
Tax History
| Year | Tax Paid | Tax Assessment Tax Assessment Total Assessment is a certain percentage of the fair market value that is determined by local assessors to be the total taxable value of land and additions on the property. | Land | Improvement |
|---|---|---|---|---|
| 2024 | $5,947 | $32,700 | $4,944 | $27,756 |
| 2023 | $5,674 | $27,936 | $4,515 | $23,421 |
| 2022 | $5,304 | $30,900 | $5,460 | $25,440 |
| 2021 | $5,591 | $32,220 | $5,460 | $26,760 |
| 2020 | $5,241 | $27,780 | $5,460 | $22,320 |
| 2019 | $4,869 | $27,240 | $5,460 | $21,780 |
| 2018 | $4,448 | $23,280 | $5,460 | $17,820 |
| 2017 | $4,214 | $22,140 | $5,460 | $16,680 |
| 2016 | $4,432 | $23,722 | $4,985 | $18,737 |
| 2015 | $3,942 | $22,380 | $4,560 | $17,820 |
| 2014 | $3,942 | $22,132 | $4,509 | $17,623 |
Agents Affiliated with this Home
-
Irene Rozencvit

Seller's Agent in 2020
Irene Rozencvit
RE/MAX
1 in this area
30 Total Sales
-
Philip DeCarlo

Buyer's Agent in 2020
Philip DeCarlo
Ozana Realty Group
(917) 531-2229
1 in this area
53 Total Sales
Map
Source: Staten Island Multiple Listing Service
MLS Number: 1135421
APN: 07702-0349
- 16 Cranberry Ct
- 6218 Amboy Rd
- 6233 Amboy Rd
- 5 Pleasant Plains Ave
- 36 Idaho Ave
- 52 Pleasant Plains Ave
- 149 Dunham St
- 66 Pleasant Plains Ave
- 77 S Goff Ave
- 6401 Amboy Rd
- 11 Hallister St
- 6136 Amboy Rd
- 45 Outerbridge Ave
- 99 Excelsior Ave
- 10 Maguire Ct
- 235 Sharrott Ave
- 83 Maguire Ave
- 103 Savo Loop
- 103 Elder Ave
- 16 Stevenson Place
- 30 Cranberry Ct
- 28 Cranberry Ct
- 32 Cranberry Ct
- 26 Cranberry Ct
- 36 Cranberry Ct
- 22 Cranberry Ct
- 38 Cranberry Ct
- 40 Cranberry Ct
- 20 Cranberry Ct
- 31 Cranberry Ct
- 29 Cranberry Ct
- 27 Cranberry Ct
- 18 Cranberry Ct
- 35 Cranberry Ct
- 42 Cranberry Ct
- 25 Cranberry Ct
- 37 Cranberry Ct
- 21 Cranberry Ct
- 39 Cranberry Ct
- 19 Cranberry Ct
