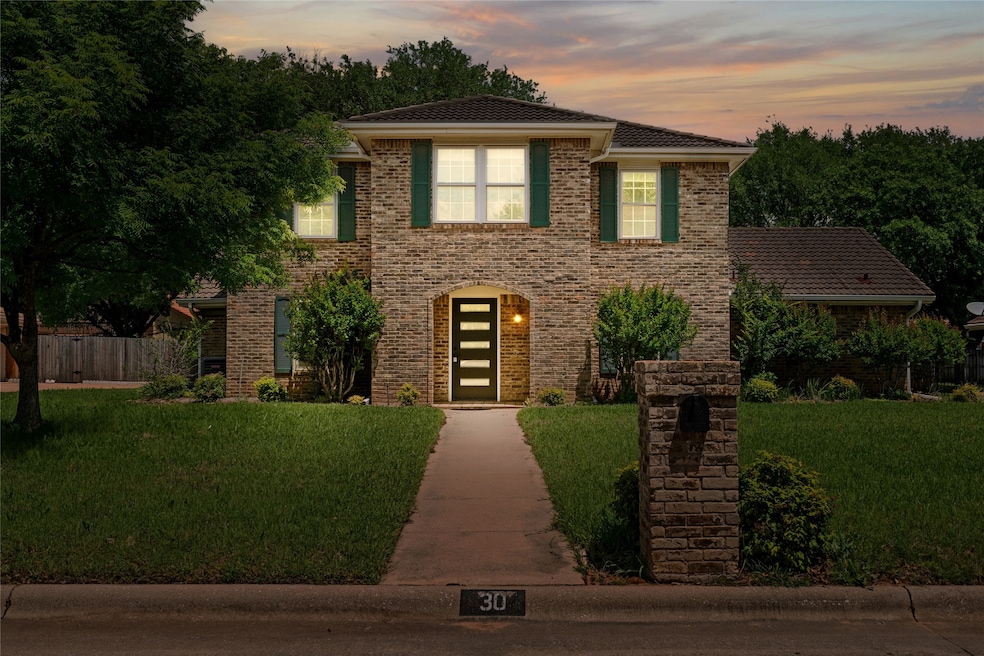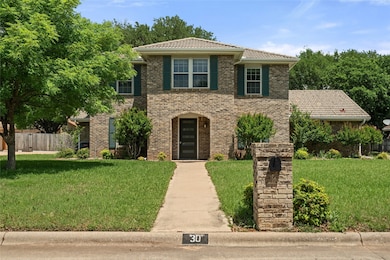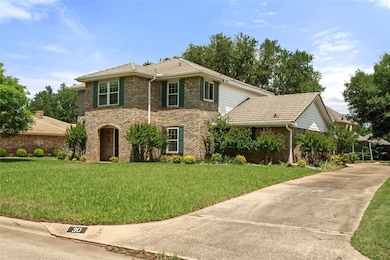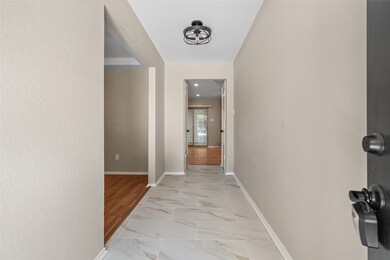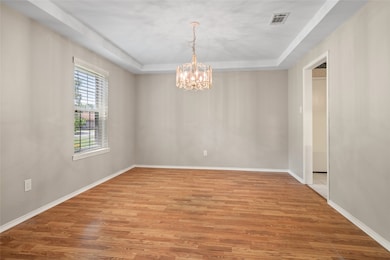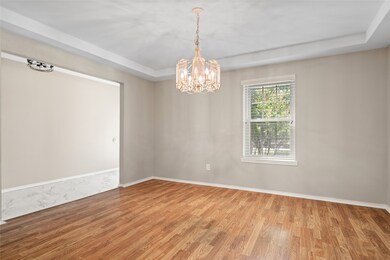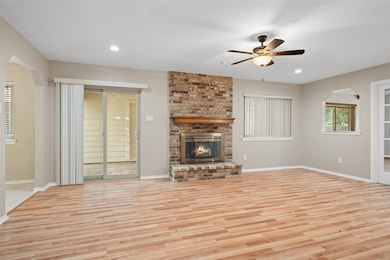
30 Crestwood Dr Roanoke, TX 76262
Estimated payment $3,645/month
Highlights
- Wood Flooring
- 1 Fireplace
- Covered patio or porch
- Samuel Beck Elementary School Rated A
- Granite Countertops
- 2 Car Attached Garage
About This Home
Nestled in the coveted Trophy Club enclave, this two-story four-bedroom, two-bath residence at 30 Crestwood Dr offers timeless living space on a 0.26-acre lot. The home features durable brick veneer and a tile roof atop a slab foundation, complemented by an attached garage and low-maintenance exterior details.
Inside, the floor plan centers around a bright living area highlighted by an energy-efficient electric fireplace and cooled by central air, ensuring year-round comfort. Versatile living spaces, spacious bedroom footprints and well-appointed baths provide both casual family days and elegant entertaining options.
Situated in one of Texas’s earliest master-planned communities just west of DFW Airport and south of scenic Grapevine Lake, residents enjoy resort-style amenities, parks and nature trails. Top rated schools include Sam Beck Elementary rated nine out of ten, Medlin Middle rated eight out of ten and Byron Nelson High rated eight out of ten all within a short drive.
Listing Agent
Silverlake, REALTORS Brokerage Phone: 214-810-3469 License #0594130 Listed on: 05/11/2025
Home Details
Home Type
- Single Family
Est. Annual Taxes
- $9,211
Year Built
- Built in 1984
Lot Details
- 0.26 Acre Lot
- Fenced
Parking
- 2 Car Attached Garage
- Garage Door Opener
Home Design
- Slab Foundation
- Tile Roof
Interior Spaces
- 2,643 Sq Ft Home
- 2-Story Property
- Chandelier
- 1 Fireplace
Kitchen
- Dishwasher
- Granite Countertops
Flooring
- Wood
- Carpet
Bedrooms and Bathrooms
- 4 Bedrooms
- Walk-In Closet
- 3 Full Bathrooms
Outdoor Features
- Covered patio or porch
Schools
- Beck Elementary School
- Byron Nelson High School
Community Details
- Trophy Club #11 Subdivision
Listing and Financial Details
- Tax Lot 1482
- Assessor Parcel Number R70768
Map
Home Values in the Area
Average Home Value in this Area
Tax History
| Year | Tax Paid | Tax Assessment Tax Assessment Total Assessment is a certain percentage of the fair market value that is determined by local assessors to be the total taxable value of land and additions on the property. | Land | Improvement |
|---|---|---|---|---|
| 2024 | $9,211 | $516,391 | $0 | $0 |
| 2023 | $1,482 | $469,446 | $112,086 | $438,012 |
| 2022 | $8,613 | $426,769 | $112,086 | $348,892 |
| 2021 | $8,712 | $410,653 | $66,232 | $344,421 |
| 2020 | $7,775 | $352,701 | $66,232 | $290,132 |
| 2019 | $7,305 | $320,638 | $66,232 | $274,768 |
| 2018 | $6,703 | $291,489 | $66,232 | $253,861 |
| 2017 | $6,098 | $264,990 | $66,232 | $242,768 |
| 2016 | $5,543 | $240,900 | $61,138 | $188,862 |
| 2015 | $3,298 | $219,000 | $61,138 | $157,862 |
| 2013 | -- | $210,000 | $61,138 | $148,862 |
Property History
| Date | Event | Price | Change | Sq Ft Price |
|---|---|---|---|---|
| 07/19/2025 07/19/25 | Price Changed | $519,300 | -1.3% | $196 / Sq Ft |
| 07/14/2025 07/14/25 | Price Changed | $526,300 | -1.4% | $199 / Sq Ft |
| 07/07/2025 07/07/25 | Price Changed | $533,700 | -1.0% | $202 / Sq Ft |
| 07/01/2025 07/01/25 | Price Changed | $539,100 | -1.6% | $204 / Sq Ft |
| 06/27/2025 06/27/25 | Price Changed | $548,100 | -1.3% | $207 / Sq Ft |
| 06/26/2025 06/26/25 | Price Changed | $555,300 | -0.5% | $210 / Sq Ft |
| 06/20/2025 06/20/25 | Price Changed | $558,000 | -1.3% | $211 / Sq Ft |
| 06/15/2025 06/15/25 | Price Changed | $565,200 | -0.7% | $214 / Sq Ft |
| 06/11/2025 06/11/25 | Price Changed | $569,100 | -0.7% | $215 / Sq Ft |
| 06/06/2025 06/06/25 | Price Changed | $573,300 | -1.0% | $217 / Sq Ft |
| 05/29/2025 05/29/25 | Price Changed | $579,000 | -1.0% | $219 / Sq Ft |
| 05/11/2025 05/11/25 | For Sale | $585,000 | -- | $221 / Sq Ft |
Purchase History
| Date | Type | Sale Price | Title Company |
|---|---|---|---|
| Deed | -- | None Listed On Document |
Mortgage History
| Date | Status | Loan Amount | Loan Type |
|---|---|---|---|
| Open | $408,473 | Construction |
Similar Homes in Roanoke, TX
Source: North Texas Real Estate Information Systems (NTREIS)
MLS Number: 20932512
APN: R70768
- 29 Crestwood Dr
- 14 E Hillside Place
- 601 Indian Creek Dr
- 36 W Hillside Place
- 42 W Hillside Place
- 10 Fair Green Dr
- 14 Rochester Ct
- 10 Katie Ln
- 5 Katie Ln
- 102 Fresh Meadow Dr
- 402 Hogans Dr
- 10 Asheville Ln
- 233 Shields Dr
- 3 Rochester Ct
- 8 Overhill Dr
- 110 Pebble Beach Dr
- 517 Indian Creek Dr
- 700 Silver Spur Ct
- 113 Beldonia Ct
- 107 Beldonia Ct
- 607 Indian Creek Dr
- 18 Greenleaf Dr
- 3 Glen Eagles Ct
- 22 Jamie Ct
- 137 Claire Dr
- 123 Claire Dr
- 90 Trophy Club Dr
- 28 Comillas Dr
- 8 Comillas Dr
- 6 Comillas Dr
- 5 Cardona Dr
- 69 Cortes Dr
- 2218 Castilian Path
- 1038 Trophy Club Dr
- 2826 Exeter Dr
- 9 Brookfield Ct
- 1819 Broken Bend Dr
- 6 Brook Creek Ct
- 107 Creek Courts Dr
- 7 Roaring Creek Ct
