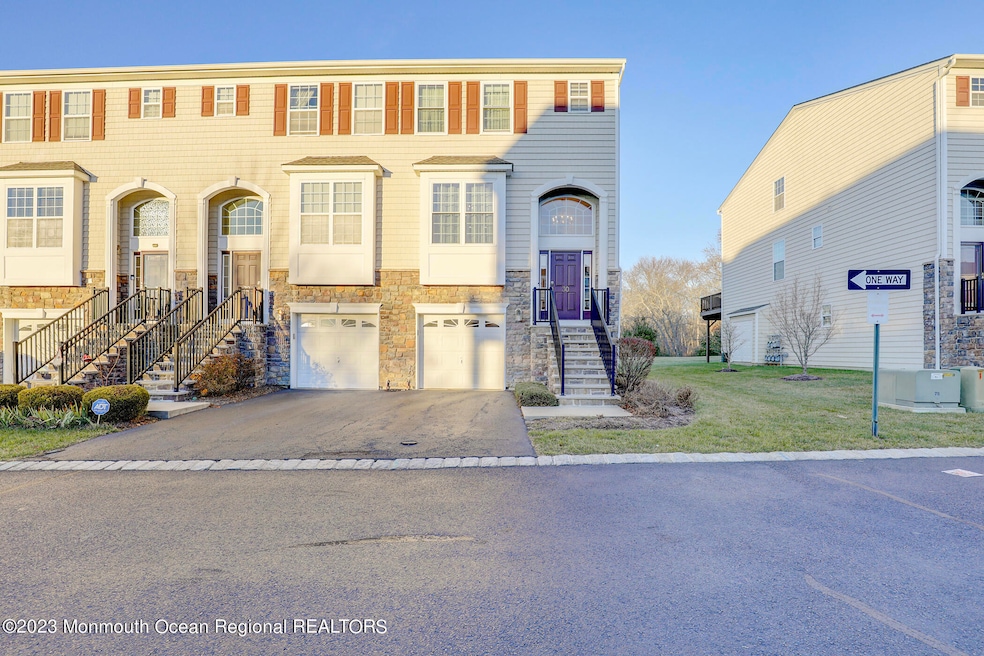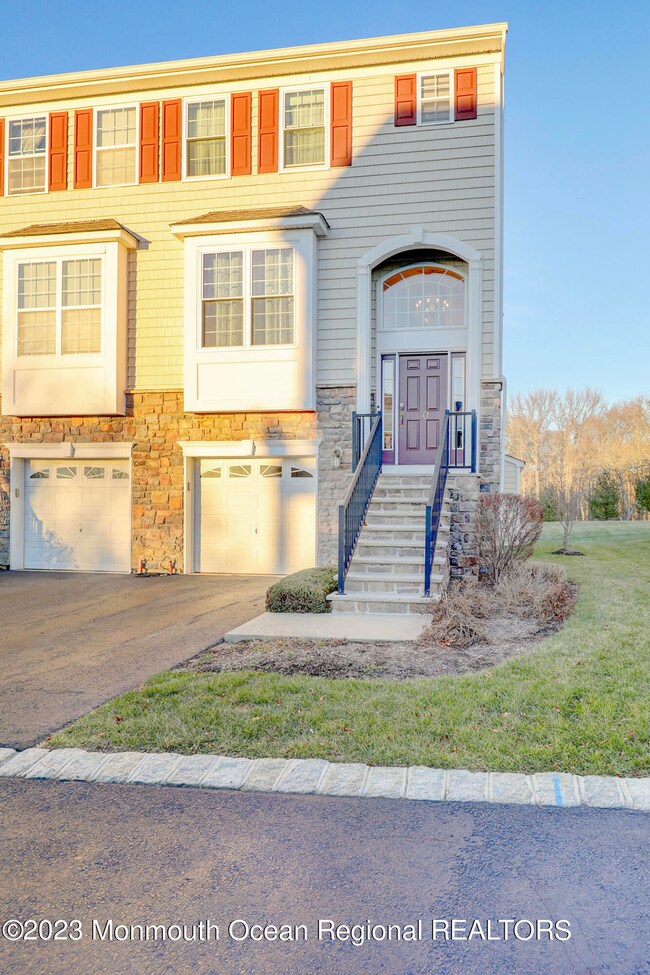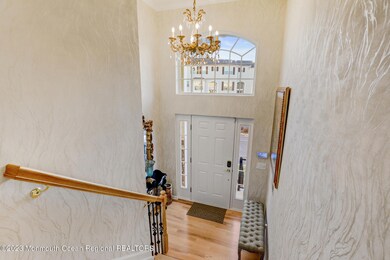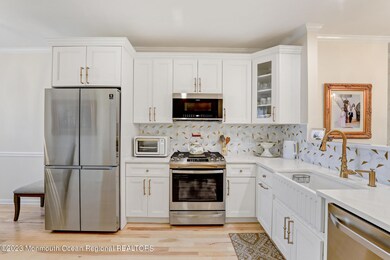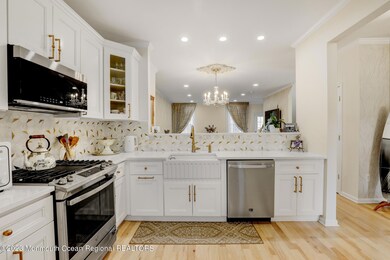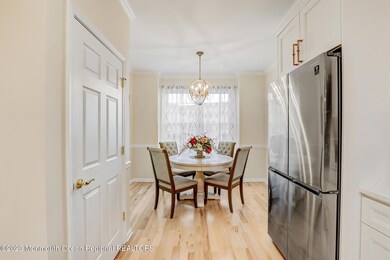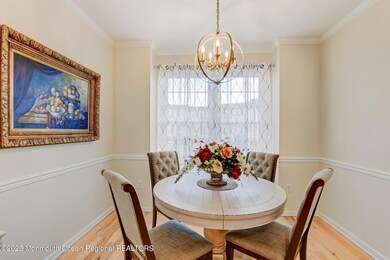
30 Daly Ct Old Bridge, NJ 08857
Estimated Value: $619,385 - $658,000
Highlights
- Fitness Center
- Senior Community
- Deck
- Heated In Ground Pool
- Clubhouse
- Backs to Trees or Woods
About This Home
As of March 2024Welcome to the enchanting Madison Crossing Adult Community 55+ nestled in Old Bridge, New Jersey. This exquisite 2-bedroom, 2.2-bathroom townhome presents a lifestyle of comfort and sophistication. Boasting a fully finished walk-out basement, with a half bath, ample storage in closets, enhancing both functionality and accessibility.Recently updated, the townhome showcases brand new hardwood floors that lend an air of modern elegance throughout the living spaces. The kitchen, equipped with stainless steel appliances, reflects a perfect blend of style and functionality, catering to the needs of the discerning homeowner.Ascend to the top floor, where a Guest Bedroom awaits with its own full bath, walk-in closet, and an inviting ambiance. The Master Suite is a haven of luxury, offering two walk-in closets and a sumptuous bath, creating a retreat-like atmosphere. Convenience is further emphasized with a 2nd-floor laundry room, streamlining daily tasks.Madison Crossing residents are treated to a wealth of amenities, including scenic trails, a lavish clubhouse, a state-of-the-art gym, a card room, and a billiard room. Outdoor enthusiasts can take advantage of the heated pool, tennis courts, and pickleball courts, ensuring a well-rounded lifestyle for all. With a shopping center and bus stop conveniently located just around the corner, this townhome seamlessly blends suburban tranquility with urban convenience.
Townhouse Details
Home Type
- Townhome
Est. Annual Taxes
- $7,071
Year Built
- Built in 2013
Lot Details
- 1,307 Sq Ft Lot
- End Unit
- Backs to Trees or Woods
HOA Fees
- $492 Monthly HOA Fees
Parking
- 1 Car Attached Garage
- Common or Shared Parking
- Garage Door Opener
- Driveway
- Assigned Parking
Home Design
- Shingle Roof
- Stone Siding
- Vinyl Siding
Interior Spaces
- 2,307 Sq Ft Home
- 3-Story Property
- Crown Molding
- Ceiling height of 9 feet on the main level
- Wood Flooring
- Dryer
Kitchen
- Eat-In Kitchen
- Stove
- Microwave
- Dishwasher
Bedrooms and Bathrooms
- 2 Bedrooms
- Walk-In Closet
- Primary Bathroom is a Full Bathroom
- Dual Vanity Sinks in Primary Bathroom
Attic
- Attic Fan
- Pull Down Stairs to Attic
Finished Basement
- Heated Basement
- Walk-Out Basement
Pool
- Heated In Ground Pool
- Gunite Pool
Outdoor Features
- Balcony
- Deck
- Patio
- Exterior Lighting
- Outdoor Grill
Schools
- Old Bridge High School
Utilities
- Forced Air Zoned Cooling and Heating System
- Natural Gas Water Heater
Listing and Financial Details
- Exclusions: Window Treatments, all chandeliers and light fixtures. Refrigerator will be replaced with samsung
- Assessor Parcel Number 15-21001-0000-00006-11-C1350
Community Details
Overview
- Senior Community
- Front Yard Maintenance
- Association fees include common area, exterior maint, lawn maintenance, pool, snow removal
- Madison Crssngs Subdivision
- On-Site Maintenance
Amenities
- Common Area
- Clubhouse
- Community Center
- Recreation Room
Recreation
- Tennis Courts
- Fitness Center
- Community Pool
- Jogging Path
- Snow Removal
Pet Policy
- Dogs and Cats Allowed
Security
- Security Guard
- Resident Manager or Management On Site
Ownership History
Purchase Details
Home Financials for this Owner
Home Financials are based on the most recent Mortgage that was taken out on this home.Purchase Details
Home Financials for this Owner
Home Financials are based on the most recent Mortgage that was taken out on this home.Purchase Details
Purchase Details
Similar Homes in Old Bridge, NJ
Home Values in the Area
Average Home Value in this Area
Purchase History
| Date | Buyer | Sale Price | Title Company |
|---|---|---|---|
| Sapoznik Michael | $599,900 | None Listed On Document | |
| Glazarov Eduard | $460,000 | Trident Abstract Ttl Agcy Ll | |
| Lodole Joni Lynn | $372,000 | Professional Abstract | |
| Hassan Emete | $271,915 | None Available |
Mortgage History
| Date | Status | Borrower | Loan Amount |
|---|---|---|---|
| Open | Sapoznik Michael | $160,000 | |
| Previous Owner | Lodolce Joni Lynn | $60,000 | |
| Previous Owner | Slutz Leroy | $263,660 |
Property History
| Date | Event | Price | Change | Sq Ft Price |
|---|---|---|---|---|
| 03/25/2024 03/25/24 | Sold | $599,900 | 0.0% | $260 / Sq Ft |
| 01/05/2024 01/05/24 | Pending | -- | -- | -- |
| 12/26/2023 12/26/23 | For Sale | $599,900 | +30.4% | $260 / Sq Ft |
| 09/09/2021 09/09/21 | Sold | $460,000 | +1.1% | -- |
| 06/29/2021 06/29/21 | Pending | -- | -- | -- |
| 06/24/2021 06/24/21 | For Sale | $455,000 | +37.9% | -- |
| 07/17/2014 07/17/14 | Sold | $330,000 | -- | -- |
Tax History Compared to Growth
Tax History
| Year | Tax Paid | Tax Assessment Tax Assessment Total Assessment is a certain percentage of the fair market value that is determined by local assessors to be the total taxable value of land and additions on the property. | Land | Improvement |
|---|---|---|---|---|
| 2024 | $7,237 | $133,600 | $60,000 | $73,600 |
| 2023 | $7,237 | $133,600 | $60,000 | $73,600 |
| 2022 | $7,071 | $133,600 | $60,000 | $73,600 |
| 2021 | $6,945 | $133,600 | $60,000 | $73,600 |
| 2020 | $6,863 | $133,600 | $60,000 | $73,600 |
| 2019 | $6,747 | $133,600 | $60,000 | $73,600 |
| 2018 | $6,672 | $133,600 | $60,000 | $73,600 |
| 2017 | $6,456 | $133,600 | $60,000 | $73,600 |
| 2016 | $6,322 | $133,600 | $60,000 | $73,600 |
| 2015 | $6,212 | $133,600 | $60,000 | $73,600 |
| 2014 | $6,150 | $133,600 | $60,000 | $73,600 |
Agents Affiliated with this Home
-
Ron Ison

Seller's Agent in 2024
Ron Ison
Keller Williams Realty Central Monmouth
(917) 974-1915
12 in this area
139 Total Sales
-
Olga Orak

Buyer's Agent in 2024
Olga Orak
Dreamlife Realty Services Corp
(732) 740-0376
15 in this area
89 Total Sales
-

Seller's Agent in 2021
Joyce Levenson-Nathan
New Jersey Realty
(848) 459-4519
2 in this area
13 Total Sales
-
Ellen Rosenbaum

Seller's Agent in 2014
Ellen Rosenbaum
Ellen Rosenbaum Real Estate
(732) 221-7799
148 in this area
208 Total Sales
-
JodiAnn Garone

Buyer's Agent in 2014
JodiAnn Garone
C21/ Action Plus Realty
(732) 221-9331
12 Total Sales
Map
Source: MOREMLS (Monmouth Ocean Regional REALTORS®)
MLS Number: 22334397
APN: 15-21001-0000-00006-11-C1350
- 4 Sandra Ct Unit 2743
- 1 Mcgowan Ct
- 1 Mcgowan Ct Unit 3326
- 40 Azalea Dr
- 31 Mcgowan Ct
- 533 Texas Rd
- 20 Mccormick Ave N
- 518 Texas Rd
- 40 Sandburg Dr
- 51 Sandburg Dr
- 1031 Tarragon Ct
- 25 Burr Ave
- 889 Crimson Ct
- 4 Whitman Rd
- 877 Mariposa Ct
- 7102 Falston Cir
- 7102 Falston Cir Unit 102
- 37 Longfellow Terrace
- 24 Bartram Rd
- 13 Benet Dr
