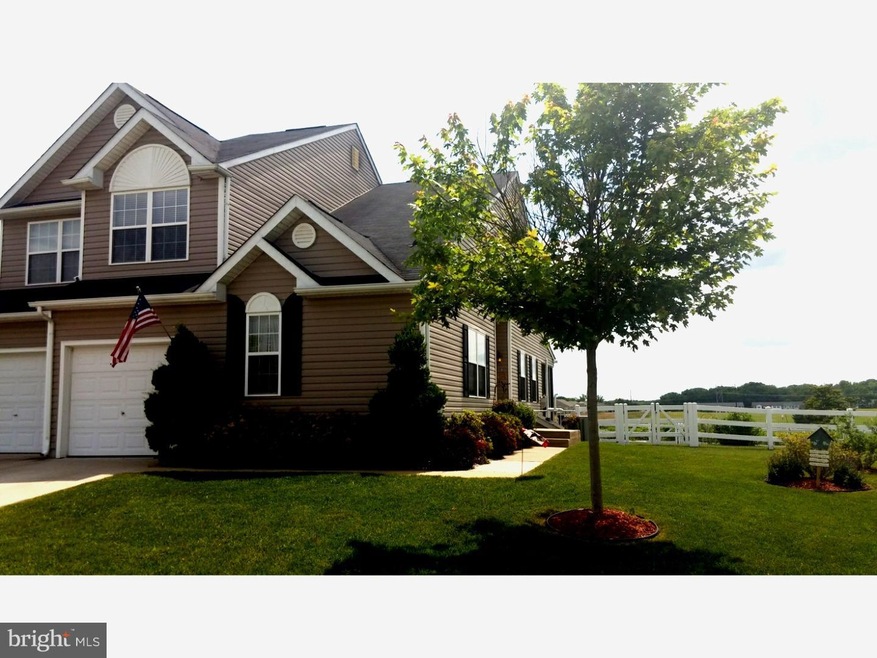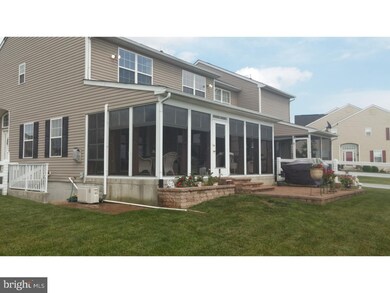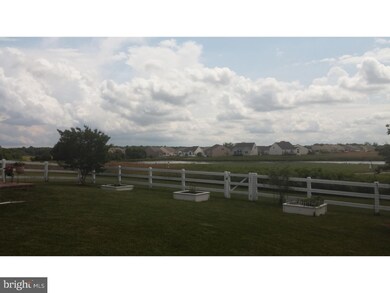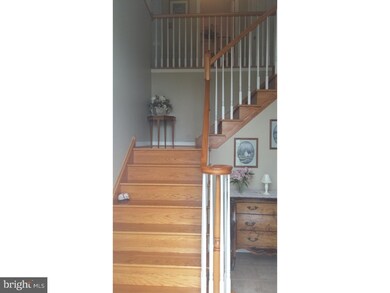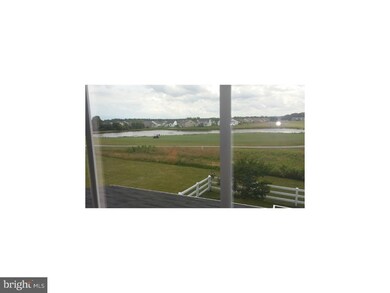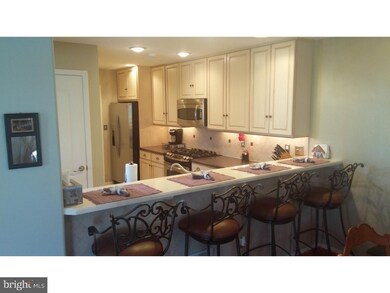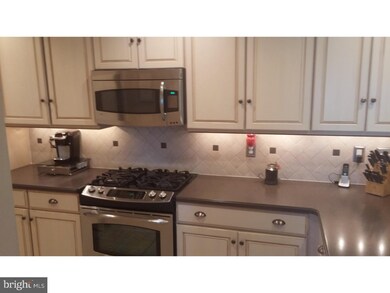
30 Dornoch Way Townsend, DE 19734
Estimated Value: $372,000 - $437,000
Highlights
- Golf Course Community
- Golf Course View
- Clubhouse
- Old State Elementary School Rated A
- Carriage House
- Marble Flooring
About This Home
As of September 2015Upgrades galore on this 4 bedroom 3.5 bath carrage home with a 1 car garage located in Odessa National Avonbridge community. OVER 100k IN UPGRADES. Their loss is your gain. This home is situated on the second hole fairway with breathtaking views of the golf course. 1st and 2nd floor master bedroom suites with walk in closets. Kitchen has upgraded custom Yorktowne cabinets recessed lighting, under cabinet lighting, corian countertops, breakfast bar, stainless steel appliances and ceramic tiles. Second floor has a loft that looks over the two story foyer entrancway. All bathrooms have tiles and comfort height vanities and toilets. Beautiful hardwood floors in the great room with a gas fireplace and gorgeous hardwood steps with a upgraded spiral handrail and hardwood flooring in upstairs hallway. Second floor laundry. Upgraded carpeting throughout. Upgraded lighting in entire house. Off the back is a beautiful 12 x 24 three season room with heat and A/C. Walk out the back porch to a nice paver patio and a maintenance free vinyl fenced yard. Basement has a walkout to make it easy to be finished in the future. The community offers a clubhouse, pool, fitness center, golf course and restaurant. Fee includes 4 free rounds of golf per year. USDA 100% financing is available for this property Hurry this one won't last long. Seller is related to the listing agent
Townhouse Details
Home Type
- Townhome
Est. Annual Taxes
- $2,369
Year Built
- Built in 2007
Lot Details
- 7,841 Sq Ft Lot
- Cul-De-Sac
- Back, Front, and Side Yard
- Property is in good condition
HOA Fees
- $100 Monthly HOA Fees
Parking
- 1 Car Attached Garage
- 2 Open Parking Spaces
- Garage Door Opener
- On-Street Parking
Home Design
- Semi-Detached or Twin Home
- Carriage House
- Pitched Roof
- Aluminum Siding
- Vinyl Siding
- Concrete Perimeter Foundation
Interior Spaces
- 1,925 Sq Ft Home
- Property has 2 Levels
- Ceiling Fan
- Gas Fireplace
- Living Room
- Dining Room
- Golf Course Views
- Unfinished Basement
- Basement Fills Entire Space Under The House
- Home Security System
- Laundry on upper level
- Attic
Kitchen
- Breakfast Area or Nook
- Self-Cleaning Oven
- Cooktop
- Built-In Microwave
- Dishwasher
Flooring
- Wood
- Wall to Wall Carpet
- Marble
- Tile or Brick
Bedrooms and Bathrooms
- 4 Bedrooms
- En-Suite Primary Bedroom
- En-Suite Bathroom
Outdoor Features
- Patio
- Porch
Schools
- Old State Elementary School
- Everett Meredith Middle School
- Middletown High School
Utilities
- Forced Air Heating and Cooling System
- Heating System Uses Gas
- 200+ Amp Service
- Electric Water Heater
- Cable TV Available
Listing and Financial Details
- Tax Lot 094
- Assessor Parcel Number 14-013.13-094
Community Details
Overview
- Association fees include pool(s), common area maintenance, health club
- Avonbridge Subdivision
Amenities
- Clubhouse
Recreation
- Golf Course Community
- Tennis Courts
- Community Pool
Ownership History
Purchase Details
Home Financials for this Owner
Home Financials are based on the most recent Mortgage that was taken out on this home.Purchase Details
Purchase Details
Home Financials for this Owner
Home Financials are based on the most recent Mortgage that was taken out on this home.Purchase Details
Similar Home in Townsend, DE
Home Values in the Area
Average Home Value in this Area
Purchase History
| Date | Buyer | Sale Price | Title Company |
|---|---|---|---|
| Pham Duc M | $181,500 | Nationwide Title Clearing In | |
| Cole Ernest | $332,394 | None Available | |
| Robino Wynnefield Ii Llc | $1,675,000 | -- | |
| Odessa National Development Company Llc | $1,618,500 | -- |
Mortgage History
| Date | Status | Borrower | Loan Amount |
|---|---|---|---|
| Open | Pham Duc M | $237,616 | |
| Previous Owner | Robino Wynnefield Ii Llc | $0 | |
| Previous Owner | Robino Wynnefield Ii Llc | $3,052,700 | |
| Closed | Robino Wynnefield Ii Llc | $2,000,000 |
Property History
| Date | Event | Price | Change | Sq Ft Price |
|---|---|---|---|---|
| 09/15/2015 09/15/15 | Sold | $242,000 | -3.2% | $126 / Sq Ft |
| 08/18/2015 08/18/15 | Price Changed | $249,900 | 0.0% | $130 / Sq Ft |
| 08/16/2015 08/16/15 | Pending | -- | -- | -- |
| 07/13/2015 07/13/15 | Pending | -- | -- | -- |
| 06/06/2015 06/06/15 | For Sale | $249,900 | -- | $130 / Sq Ft |
Tax History Compared to Growth
Tax History
| Year | Tax Paid | Tax Assessment Tax Assessment Total Assessment is a certain percentage of the fair market value that is determined by local assessors to be the total taxable value of land and additions on the property. | Land | Improvement |
|---|---|---|---|---|
| 2024 | $3,867 | $89,500 | $10,600 | $78,900 |
| 2023 | $3,306 | $89,500 | $10,600 | $78,900 |
| 2022 | $3,311 | $89,500 | $10,600 | $78,900 |
| 2021 | $3,269 | $89,500 | $10,600 | $78,900 |
| 2020 | $3,224 | $89,500 | $10,600 | $78,900 |
| 2019 | $3,430 | $89,500 | $10,600 | $78,900 |
| 2018 | $2,894 | $89,500 | $10,600 | $78,900 |
| 2017 | $2,776 | $89,500 | $10,600 | $78,900 |
| 2016 | $2,529 | $89,500 | $10,600 | $78,900 |
| 2015 | $1,964 | $89,500 | $10,600 | $78,900 |
| 2014 | $1,962 | $89,500 | $10,600 | $78,900 |
Agents Affiliated with this Home
-
Joseph Parent
J
Seller's Agent in 2015
Joseph Parent
Concord Realty Group
(302) 373-7405
28 Total Sales
-
datacorrect BrightMLS
d
Buyer's Agent in 2015
datacorrect BrightMLS
Non Subscribing Office
Map
Source: Bright MLS
MLS Number: 1002620828
APN: 14-013.13-094
- 216 Alloway Place
- 235 Camerton Ln
- 161 Tweedsmere Dr
- 607 Valencia Ct
- 857 Barcelona St
- 660 Courtly Rd
- 144 Abbigail Crossing
- 6 Elmer Ct
- 122 Abbigail Crossing
- 1110 Madrid St
- 410 Janets Way
- 1523 Paige Place
- 1531 Paige Place
- 1533 Paige Place
- 1535 Paige Place
- 1068 Robinson Rd Unit DELRAY PLAN
- 1066 Robinson Rd Unit PEMBROOK PLAN
- 1064 Robinson Rd Unit LAKELAND PLAN
- 1062 Robinson Rd Unit WHITFIELD RANCH PLAN
- 1113 Kayla Ln
- 30 Dornoch Way
- 32 Dornoch Way
- 28 Dornoch Way
- 34 Dornoch Way
- 26 Dornoch Way
- 29 Dornoch Way
- 24 Dornoch Way
- 36 Dornoch Way
- 33 Dornoch Way
- 248 Avonbridge Dr
- 22 Dornoch Way
- 23 Dornoch Way
- 38 Dornoch Way
- 35 Dornoch Way
- 21 Dornoch Way
- 39 Dornoch Way
- 20 Dornoch Way
- 37 Dornoch Way
- 8 Dornoch Way
- 15 Dornoch Way
