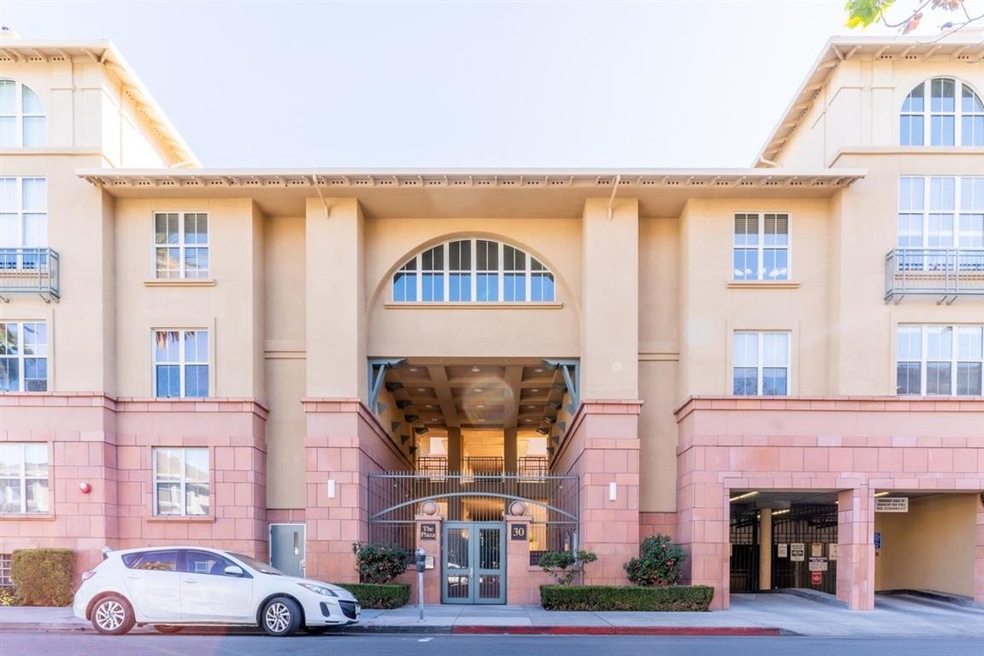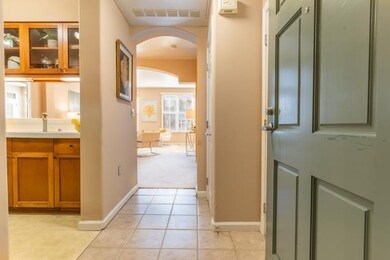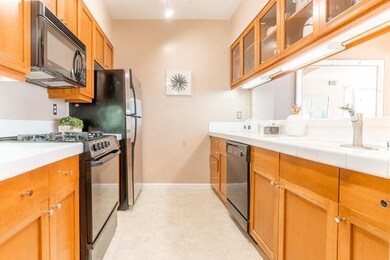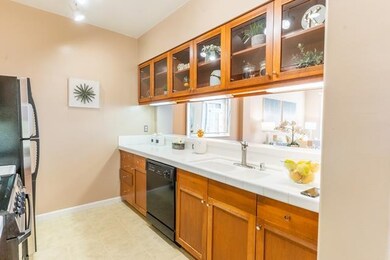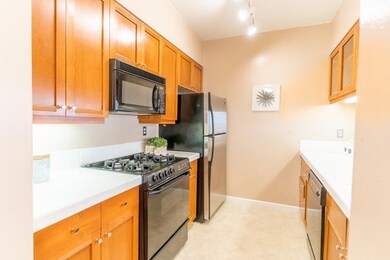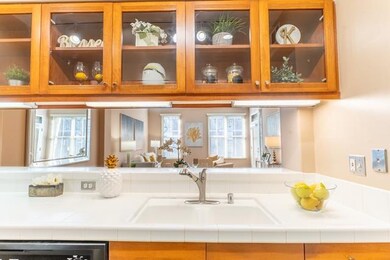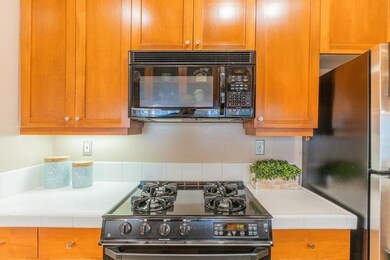
Highlights
- Primary Bedroom Suite
- 4-minute walk to St. James Station Northbound
- High Ceiling
- End Unit
- Corner Lot
- 3-minute walk to St James Park
About This Home
As of November 2023Beautiful modern condo in the heart of downtown. excellent location, easy to get in and out, ready to move in. This beautiful unit has it's own entrance on the side of the building with secured parking and so much more... excellent pricing for a quick sale.. HURRY.. this one is not going to last.
Property Details
Home Type
- Condominium
Est. Annual Taxes
- $7,360
Year Built
- Built in 2000
Lot Details
- End Unit
- South Facing Home
- Security Fence
HOA Fees
- $481 Monthly HOA Fees
Parking
- 1 Car Garage
- Garage Door Opener
- Secured Garage or Parking
Home Design
- Composition Roof
- Concrete Perimeter Foundation
Interior Spaces
- 838 Sq Ft Home
- 1-Story Property
- High Ceiling
- Dining Area
- Washer and Dryer
Kitchen
- Gas Oven
- Microwave
- Dishwasher
- Tile Countertops
Flooring
- Carpet
- Vinyl
Bedrooms and Bathrooms
- 1 Bedroom
- Primary Bedroom Suite
- Walk-In Closet
- 1 Full Bathroom
- Bathtub with Shower
Additional Features
- Barbecue Area
- Forced Air Heating and Cooling System
Listing and Financial Details
- Assessor Parcel Number 467-61-013
Community Details
Overview
- Association fees include common area electricity, insurance - common area, landscaping / gardening, maintenance - common area, maintenance - exterior, management fee
- The Plaza Of San Jose HOA
- Built by The Plaza
Additional Features
- Controlled Access
Ownership History
Purchase Details
Home Financials for this Owner
Home Financials are based on the most recent Mortgage that was taken out on this home.Purchase Details
Home Financials for this Owner
Home Financials are based on the most recent Mortgage that was taken out on this home.Purchase Details
Home Financials for this Owner
Home Financials are based on the most recent Mortgage that was taken out on this home.Purchase Details
Home Financials for this Owner
Home Financials are based on the most recent Mortgage that was taken out on this home.Purchase Details
Home Financials for this Owner
Home Financials are based on the most recent Mortgage that was taken out on this home.Purchase Details
Home Financials for this Owner
Home Financials are based on the most recent Mortgage that was taken out on this home.Similar Homes in San Jose, CA
Home Values in the Area
Average Home Value in this Area
Purchase History
| Date | Type | Sale Price | Title Company |
|---|---|---|---|
| Grant Deed | $574,000 | Old Republic Title | |
| Grant Deed | $525,000 | Fidelity National Title Co | |
| Interfamily Deed Transfer | -- | Servicelink | |
| Interfamily Deed Transfer | -- | Title Resources Guaranty | |
| Grant Deed | $317,000 | Stewart Title Of California | |
| Grant Deed | $265,000 | Alliance Title Company |
Mortgage History
| Date | Status | Loan Amount | Loan Type |
|---|---|---|---|
| Open | $10,000 | New Conventional | |
| Open | $542,000 | New Conventional | |
| Previous Owner | $472,447 | New Conventional | |
| Previous Owner | $114,300 | Credit Line Revolving | |
| Previous Owner | $296,473 | New Conventional | |
| Previous Owner | $89,000 | Credit Line Revolving | |
| Previous Owner | $83,000 | Credit Line Revolving | |
| Previous Owner | $253,600 | New Conventional | |
| Previous Owner | $240,000 | Unknown | |
| Previous Owner | $233,400 | Unknown | |
| Previous Owner | $227,000 | No Value Available | |
| Closed | $30,000 | No Value Available | |
| Closed | $63,400 | No Value Available |
Property History
| Date | Event | Price | Change | Sq Ft Price |
|---|---|---|---|---|
| 02/04/2025 02/04/25 | Off Market | $574,000 | -- | -- |
| 11/17/2023 11/17/23 | Sold | $574,000 | -0.7% | $685 / Sq Ft |
| 10/18/2023 10/18/23 | Pending | -- | -- | -- |
| 09/22/2023 09/22/23 | Price Changed | $578,000 | -2.9% | $690 / Sq Ft |
| 08/17/2023 08/17/23 | For Sale | $595,000 | +13.3% | $710 / Sq Ft |
| 03/04/2021 03/04/21 | Sold | $525,000 | +5.0% | $626 / Sq Ft |
| 02/01/2021 02/01/21 | Pending | -- | -- | -- |
| 01/21/2021 01/21/21 | For Sale | $499,999 | -- | $597 / Sq Ft |
Tax History Compared to Growth
Tax History
| Year | Tax Paid | Tax Assessment Tax Assessment Total Assessment is a certain percentage of the fair market value that is determined by local assessors to be the total taxable value of land and additions on the property. | Land | Improvement |
|---|---|---|---|---|
| 2024 | $7,360 | $574,000 | $287,000 | $287,000 |
| 2023 | $6,637 | $505,000 | $252,500 | $252,500 |
| 2022 | $7,068 | $535,500 | $267,750 | $267,750 |
| 2021 | $5,489 | $416,370 | $131,346 | $285,024 |
| 2020 | $5,400 | $412,102 | $130,000 | $282,102 |
| 2019 | $5,300 | $404,022 | $127,451 | $276,571 |
| 2018 | $5,254 | $396,101 | $124,952 | $271,149 |
| 2017 | $5,215 | $388,335 | $122,502 | $265,833 |
| 2016 | $5,082 | $380,721 | $120,100 | $260,621 |
| 2015 | $4,922 | $372,000 | $117,300 | $254,700 |
| 2014 | $4,838 | $365,000 | $115,100 | $249,900 |
Agents Affiliated with this Home
-
April Duarte

Seller's Agent in 2023
April Duarte
Compass
(925) 519-4497
1 in this area
75 Total Sales
-
Chris Duarte
C
Seller Co-Listing Agent in 2023
Chris Duarte
Compass
1 in this area
29 Total Sales
-
Igor Ruchka
I
Buyer's Agent in 2023
Igor Ruchka
Avenue 8 Inc.
(415) 440-0000
1 in this area
4 Total Sales
-
Rob Roham

Seller's Agent in 2021
Rob Roham
RealtyWeb.com Inc
(408) 888-5700
4 in this area
54 Total Sales
-
David Lindsay

Buyer's Agent in 2021
David Lindsay
Coldwell Banker Realty
(408) 205-1148
1 in this area
52 Total Sales
About This Building
Map
Source: MLSListings
MLS Number: ML81826610
APN: 467-61-013
- 30 E Julian St Unit 217
- 1 E Julian St Unit 206
- 1 E Julian St Unit 208
- 46 W Julian St Unit 527
- 97 E Saint James St Unit 48
- 97 E Saint James St Unit 41
- 350 N 2nd St Unit 314
- 350 N 2nd St Unit 141
- 400 N 1st St Unit 101
- 85 Bassett St
- 20 Ryland Park Dr Unit 208
- 301 N 5th St
- 428 N 2nd St
- 175 W Saint James St Unit 208
- 175 W Saint James St Unit 509
- 208 Terraine St
- 188 W Saint James St Unit 10603
- 188 W Saint James St Unit 10510
- 417 N 5th St Unit 3
- 391 N 6th St
