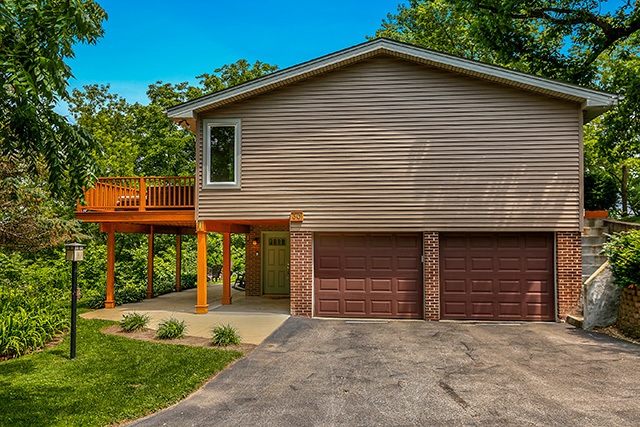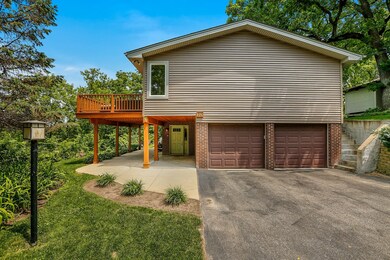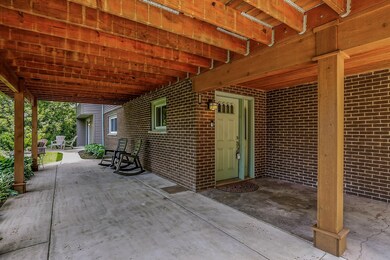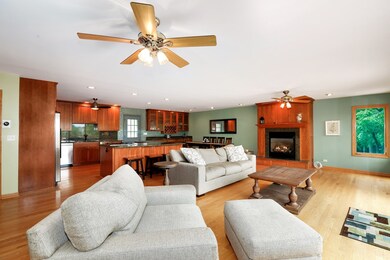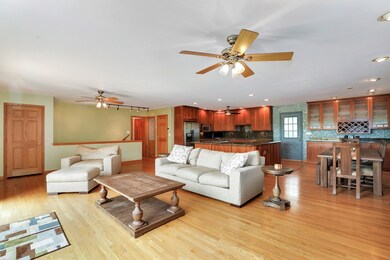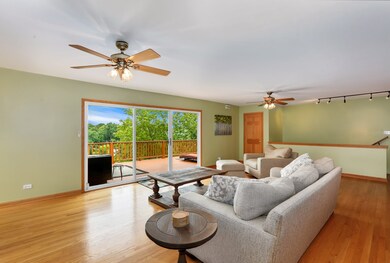
30 Echo Hill Lake In the Hills, IL 60156
Estimated Value: $409,000 - $490,000
Highlights
- Lake Front
- Deck
- Recreation Room
- Harry D Jacobs High School Rated A-
- Property is near a park
- Wooded Lot
About This Home
As of March 2020This is the one you have been waiting for! One-of-a-kind hillside ranch with stunning views of the "Lake in the Hills". High quality updates throughout make this home a move-in-ready masterpiece. Main level features an open layout with kitchen, dining, and family room. Completely updated kitchen with large center island, granite counters, Jenn-Air Range, new Bosch dishwasher, and large butler's pantry. Gleaming hardwood floors extend through main level. Luxurious master suite has vaulted ceiling, skylight, fireplace, built-in speakers, jetted tub and walk-in steam shower. Lower level has an en-suite and a huge craft/hobby room with heated flooring and sliding doors to backyard. Brand-new high-efficiency water heater. Furnace/AC also high-efficiency. Recently replaced roof and windows. Smart home features such as video door bell, and nest thermostat! Huge raised deck purposefully built to capture views of the length of the lake. Retractable awning available or layout to get some rays!
Last Agent to Sell the Property
Dan Bergman
Redfin Corporation License #475157601 Listed on: 01/02/2020

Home Details
Home Type
- Single Family
Est. Annual Taxes
- $8,849
Year Built
- 1967
Lot Details
- Lake Front
- East or West Exposure
- Wooded Lot
Parking
- Attached Garage
- Garage Transmitter
- Garage Door Opener
- Driveway
- Parking Included in Price
- Garage Is Owned
Home Design
- Brick Exterior Construction
- Slab Foundation
- Asphalt Shingled Roof
- Vinyl Siding
- Cedar
Interior Spaces
- Vaulted Ceiling
- Skylights
- Attached Fireplace Door
- Gas Log Fireplace
- Entrance Foyer
- Recreation Room
- Wood Flooring
- Water Views
- Finished Basement
- Basement Fills Entire Space Under The House
- Storm Screens
Kitchen
- Breakfast Bar
- Walk-In Pantry
- Oven or Range
- Cooktop
- Microwave
- High End Refrigerator
- Freezer
- Dishwasher
- Stainless Steel Appliances
- Kitchen Island
- Trash Compactor
- Disposal
Bedrooms and Bathrooms
- Main Floor Bedroom
- Primary Bathroom is a Full Bathroom
- Bathroom on Main Level
- Dual Sinks
- Whirlpool Bathtub
- Double Shower
- Steam Shower
- Separate Shower
Laundry
- Laundry on main level
- Dryer
- Washer
Outdoor Features
- Balcony
- Deck
- Patio
Utilities
- Forced Air Heating and Cooling System
- Heating System Uses Gas
- Water Rights
Additional Features
- North or South Exposure
- Property is near a park
Listing and Financial Details
- Homeowner Tax Exemptions
Ownership History
Purchase Details
Home Financials for this Owner
Home Financials are based on the most recent Mortgage that was taken out on this home.Purchase Details
Home Financials for this Owner
Home Financials are based on the most recent Mortgage that was taken out on this home.Purchase Details
Home Financials for this Owner
Home Financials are based on the most recent Mortgage that was taken out on this home.Purchase Details
Home Financials for this Owner
Home Financials are based on the most recent Mortgage that was taken out on this home.Similar Homes in Lake In the Hills, IL
Home Values in the Area
Average Home Value in this Area
Purchase History
| Date | Buyer | Sale Price | Title Company |
|---|---|---|---|
| Sobey Geoffrey M | $305,500 | Old Republic Title | |
| Steadman Alexander | $297,000 | Heritage Title Company | |
| Lipinski Marlene | -- | Commonwealth Land Title Insu | |
| Lipinski Marlene | $130,000 | Universal Title Services Inc |
Mortgage History
| Date | Status | Borrower | Loan Amount |
|---|---|---|---|
| Open | Sobey Geoffrey M | $312,222 | |
| Closed | Sobey Geoffrey M | $312,526 | |
| Previous Owner | Steadman Alexander | $283,000 | |
| Previous Owner | Steadman Alexander | $282,150 | |
| Previous Owner | Lipinski Marlene | $194,962 | |
| Previous Owner | Lipinski Marlene | $251,000 | |
| Previous Owner | Lipinski Marlene H | $110,000 | |
| Previous Owner | Lipinaski Marlene H | $70,000 | |
| Previous Owner | Lipinski Marlene | $150,000 | |
| Previous Owner | Lipinski Marlene | $100,000 | |
| Previous Owner | Lipinski Marlene | $25,000 | |
| Previous Owner | Lipinski Marlene | $95,000 | |
| Previous Owner | Lipinski Marlene H | $100,000 | |
| Previous Owner | Lipinski Marlene | $85,000 |
Property History
| Date | Event | Price | Change | Sq Ft Price |
|---|---|---|---|---|
| 03/13/2020 03/13/20 | Sold | $305,500 | -1.4% | $85 / Sq Ft |
| 01/29/2020 01/29/20 | Pending | -- | -- | -- |
| 01/02/2020 01/02/20 | For Sale | $309,900 | +4.3% | $86 / Sq Ft |
| 05/18/2015 05/18/15 | Sold | $297,000 | -2.6% | $106 / Sq Ft |
| 03/17/2015 03/17/15 | Pending | -- | -- | -- |
| 03/01/2015 03/01/15 | For Sale | $305,000 | -- | $109 / Sq Ft |
Tax History Compared to Growth
Tax History
| Year | Tax Paid | Tax Assessment Tax Assessment Total Assessment is a certain percentage of the fair market value that is determined by local assessors to be the total taxable value of land and additions on the property. | Land | Improvement |
|---|---|---|---|---|
| 2023 | $8,849 | $112,119 | $7,800 | $104,319 |
| 2022 | $8,029 | $97,661 | $7,040 | $90,621 |
| 2021 | $7,719 | $90,983 | $6,559 | $84,424 |
| 2020 | $7,526 | $87,762 | $6,327 | $81,435 |
| 2019 | $7,352 | $83,999 | $6,056 | $77,943 |
| 2018 | $7,936 | $86,801 | $12,564 | $74,237 |
| 2017 | $7,781 | $81,772 | $11,836 | $69,936 |
| 2016 | $8,316 | $76,695 | $11,101 | $65,594 |
| 2013 | -- | $73,444 | $10,356 | $63,088 |
Agents Affiliated with this Home
-
D
Seller's Agent in 2020
Dan Bergman
Redfin Corporation
(708) 305-3470
-
Alexandra Kaleel
A
Buyer's Agent in 2020
Alexandra Kaleel
Realty Executives
(630) 379-8651
11 Total Sales
-

Seller's Agent in 2015
Adele Petersen
Baird Warner
Map
Source: Midwest Real Estate Data (MRED)
MLS Number: MRD10600933
APN: 19-29-280-001
- Lots 10 & 11 Ramble Rd
- 541 Blackhawk Dr
- 517 Cheyenne Dr
- 543 Blackhawk Dr
- 4 Hawthorne Rd
- 14 Wander Way
- 1370 Grandview Ct
- 114 Woody Way
- 754 Willow St
- 204 Oakleaf Rd
- 900 Windstone Ct
- 137 Hilltop Dr
- 355 Crestwood Ct
- 854 Willow St
- 1108 Viewpoint Dr
- 313 Bayberry Dr
- 8 W Pheasant Trail Unit 21D
- 1216 Maple St
- 1216 Cherry St
- 6 W Acorn Ln
