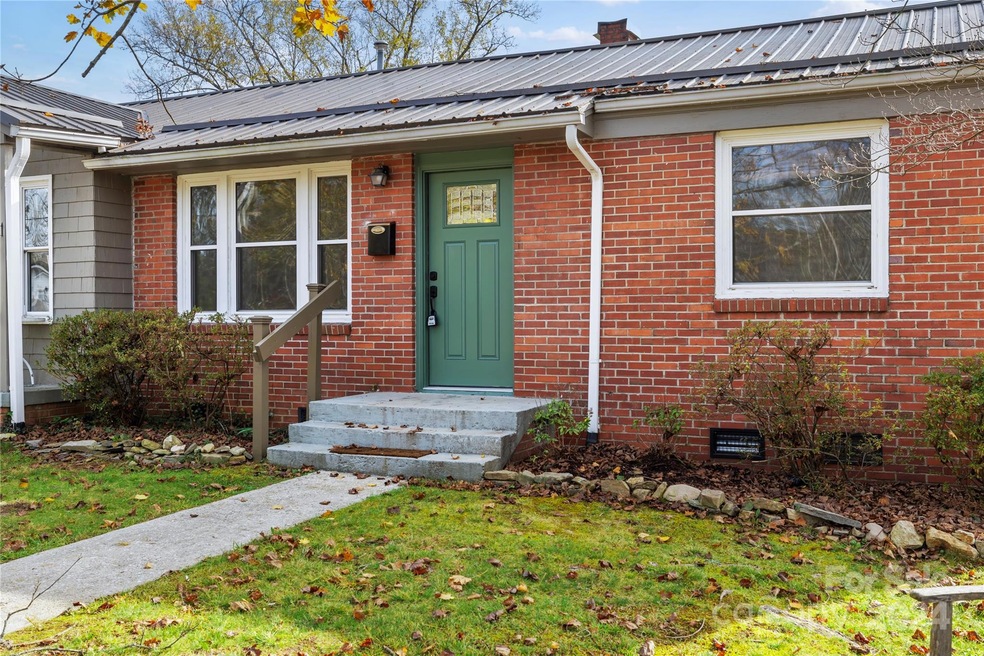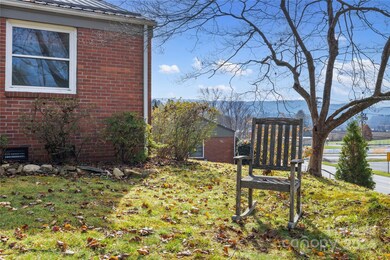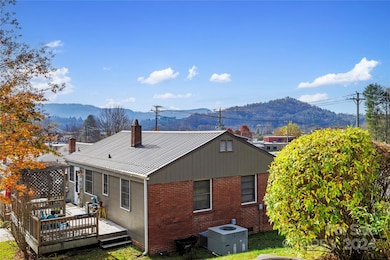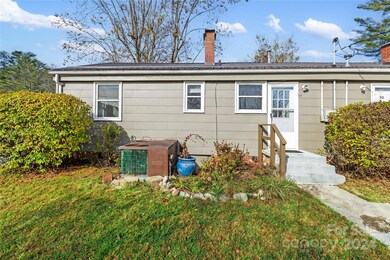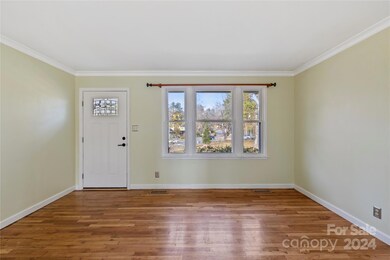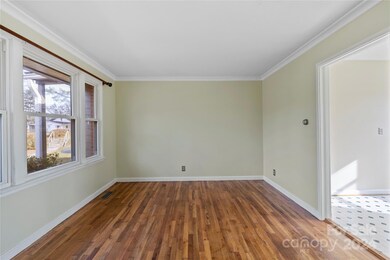
30 Elm Bend Rd Brevard, NC 28712
Highlights
- Fireplace
- Central Air
- Wood Siding
- 1-Story Property
- Asbestos
About This Home
As of February 2025Experience effortless, low-maintenance living in this charming 2-bedroom, 1-bathroom condo, conveniently located less than a mile from downtown Brevard. Boasting hardwood floors throughout and mountain views from both bedrooms, this home offers the perfect blend of comfort and convenience. The inviting layout provides a cozy retreat, while its potential for updates invites you to customize and restore it to its full charm. Don’t miss this opportunity to own this condo with proximity to everything Brevard has to offer!
Last Agent to Sell the Property
Keller Williams Professionals Brokerage Email: Jordanfitzpatrick@kw.com License #338973 Listed on: 11/21/2024

Property Details
Home Type
- Condominium
Est. Annual Taxes
- $573
Year Built
- Built in 1951
HOA Fees
- $247 Monthly HOA Fees
Parking
- Parking Lot
Home Design
- Brick Exterior Construction
- Metal Roof
- Wood Siding
- Asbestos
Interior Spaces
- 750 Sq Ft Home
- 1-Story Property
- Fireplace
- Crawl Space
- Washer and Electric Dryer Hookup
Kitchen
- Oven
- Dishwasher
Bedrooms and Bathrooms
- 2 Main Level Bedrooms
- 1 Full Bathroom
Utilities
- Central Air
- Heating System Uses Natural Gas
Community Details
- Sapphire Manor HOA
- Hunter Trombetta Association, Phone Number (828) 551-5190
- Sapphire Manor Subdivision
- Mandatory home owners association
Listing and Financial Details
- Assessor Parcel Number 8585-88-0318-426
Ownership History
Purchase Details
Home Financials for this Owner
Home Financials are based on the most recent Mortgage that was taken out on this home.Purchase Details
Home Financials for this Owner
Home Financials are based on the most recent Mortgage that was taken out on this home.Purchase Details
Similar Homes in Brevard, NC
Home Values in the Area
Average Home Value in this Area
Purchase History
| Date | Type | Sale Price | Title Company |
|---|---|---|---|
| Warranty Deed | $187,500 | None Listed On Document | |
| Warranty Deed | $98,000 | None Available | |
| Deed | $35,000 | -- |
Mortgage History
| Date | Status | Loan Amount | Loan Type |
|---|---|---|---|
| Open | $140,625 | New Conventional | |
| Previous Owner | $78,400 | New Conventional |
Property History
| Date | Event | Price | Change | Sq Ft Price |
|---|---|---|---|---|
| 02/05/2025 02/05/25 | Sold | $187,500 | -5.8% | $250 / Sq Ft |
| 12/12/2024 12/12/24 | Price Changed | $199,000 | -7.4% | $265 / Sq Ft |
| 12/02/2024 12/02/24 | Price Changed | $215,000 | -4.4% | $287 / Sq Ft |
| 11/21/2024 11/21/24 | For Sale | $225,000 | -- | $300 / Sq Ft |
Tax History Compared to Growth
Tax History
| Year | Tax Paid | Tax Assessment Tax Assessment Total Assessment is a certain percentage of the fair market value that is determined by local assessors to be the total taxable value of land and additions on the property. | Land | Improvement |
|---|---|---|---|---|
| 2024 | $573 | $94,910 | $10,000 | $84,910 |
| 2023 | $573 | $94,910 | $10,000 | $84,910 |
| 2022 | $573 | $94,910 | $10,000 | $84,910 |
| 2021 | $573 | $94,910 | $10,000 | $84,910 |
| 2020 | $444 | $69,850 | $0 | $0 |
| 2019 | $444 | $69,850 | $0 | $0 |
| 2018 | $713 | $69,850 | $0 | $0 |
| 2017 | $703 | $69,850 | $0 | $0 |
| 2016 | $692 | $69,850 | $0 | $0 |
| 2015 | $488 | $58,830 | $15,000 | $43,830 |
| 2014 | $488 | $58,830 | $15,000 | $43,830 |
Agents Affiliated with this Home
-
Jordan Fitzpatrick
J
Seller's Agent in 2025
Jordan Fitzpatrick
Keller Williams Professionals
(828) 232-8139
1 in this area
29 Total Sales
-
Dan Hodges

Buyer's Agent in 2025
Dan Hodges
Mountain Real Estate Rocks
(828) 507-1259
48 in this area
169 Total Sales
Map
Source: Canopy MLS (Canopy Realtor® Association)
MLS Number: 4197416
APN: 8585-88-0318-426
- 319 Greenville Hwy Unit 302
- M80 Pine Mountain Trail Unit M80
- 314 Gallimore Rd Unit 1
- 315 E Main St
- 60 Woodside Dr
- 426 Maple St
- 000 Greenville Hwy
- 99999 Goodwin Ln
- 99999 Hamilton Dr
- 41 Aiken St
- 192 Duckworth Ave
- 196 Broadview Cir
- 128 Summit Ave
- 115 Mcminn Ave
- 294 W Main St
- 565 Neely Rd
- 273 W Main St
- 288 W Main St
- 80 Carver St
- 143 Carver St Unit 16
