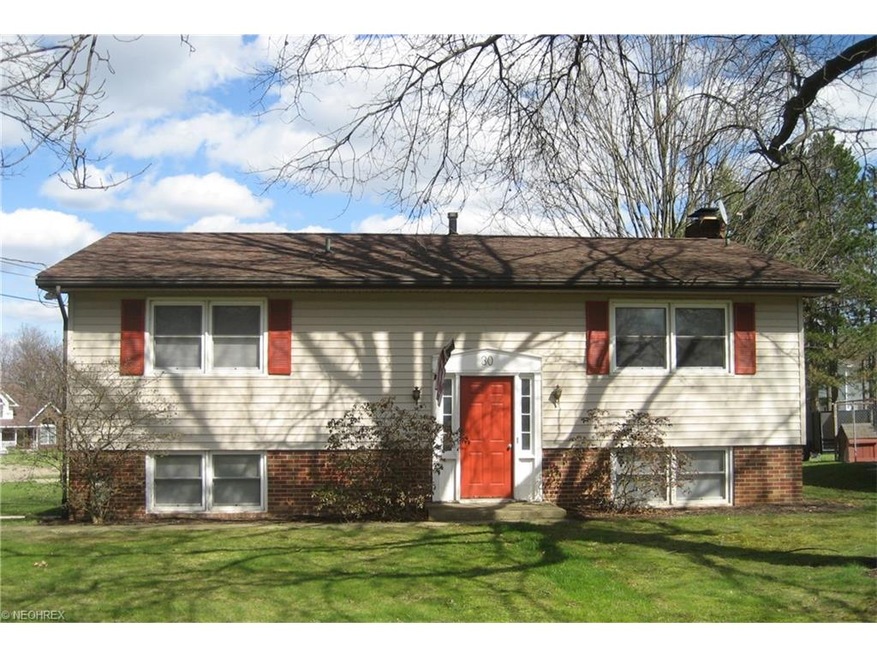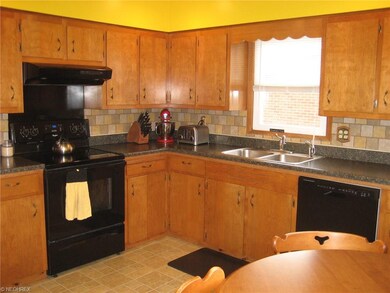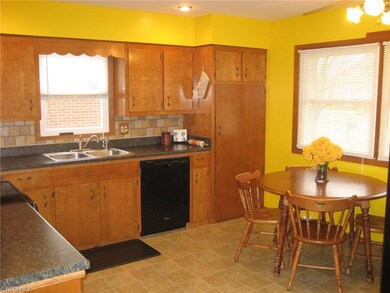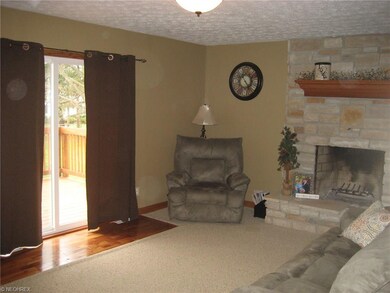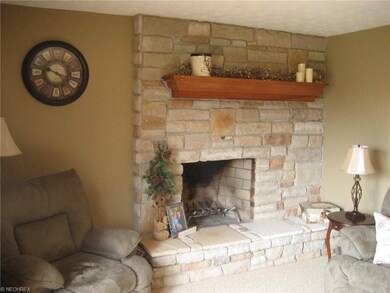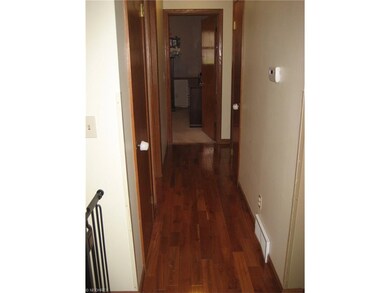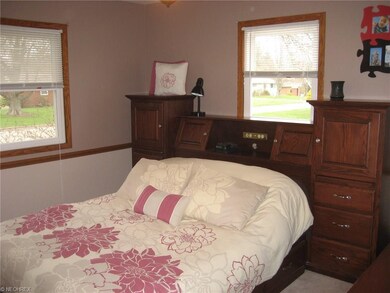
30 Elm St Rittman, OH 44270
Highlights
- Deck
- Corner Lot
- Forced Air Heating and Cooling System
- 2 Fireplaces
- 1 Car Attached Garage
- Heated Garage
About This Home
As of June 2016Nice use of living space in this updated bi-level home with large eat-in kitchen. Beautiful living room fireplace w/mantle. Walkout lower level has a full bath, family room & another fireplace w/insert. Newer deck to relax and enjoy this summer. Replacement windows throughout. Large outbuilding for storage or tinkering.
Last Agent to Sell the Property
The Milton Corporation License #342039 Listed on: 04/10/2016
Home Details
Home Type
- Single Family
Est. Annual Taxes
- $1,842
Year Built
- Built in 1968
Lot Details
- 10,881 Sq Ft Lot
- Lot Dimensions are 58.7' x 138.43'
- Street terminates at a dead end
- Corner Lot
Home Design
- Brick Exterior Construction
- Asphalt Roof
- Vinyl Construction Material
Interior Spaces
- 1,540 Sq Ft Home
- 1-Story Property
- 2 Fireplaces
- Fire and Smoke Detector
Kitchen
- <<builtInOvenToken>>
- Range<<rangeHoodToken>>
- Dishwasher
- Disposal
Bedrooms and Bathrooms
- 3 Bedrooms
Partially Finished Basement
- Walk-Out Basement
- Basement Fills Entire Space Under The House
Parking
- 1 Car Attached Garage
- Heated Garage
- Garage Drain
- Garage Door Opener
Outdoor Features
- Deck
Utilities
- Forced Air Heating and Cooling System
- Heating System Uses Gas
Listing and Financial Details
- Assessor Parcel Number 63-02546-000
Ownership History
Purchase Details
Home Financials for this Owner
Home Financials are based on the most recent Mortgage that was taken out on this home.Purchase Details
Home Financials for this Owner
Home Financials are based on the most recent Mortgage that was taken out on this home.Purchase Details
Purchase Details
Purchase Details
Home Financials for this Owner
Home Financials are based on the most recent Mortgage that was taken out on this home.Purchase Details
Similar Homes in Rittman, OH
Home Values in the Area
Average Home Value in this Area
Purchase History
| Date | Type | Sale Price | Title Company |
|---|---|---|---|
| Warranty Deed | $119,000 | First American Title | |
| Deed | $73,133 | Lakeside Title & Escrow Agen | |
| Limited Warranty Deed | -- | None Available | |
| Sheriffs Deed | $159,700 | None Available | |
| Warranty Deed | $147,000 | Attorney | |
| Deed | $63,000 | -- |
Mortgage History
| Date | Status | Loan Amount | Loan Type |
|---|---|---|---|
| Open | $122,365 | New Conventional | |
| Previous Owner | $30,000 | Credit Line Revolving | |
| Previous Owner | $51,500 | New Conventional | |
| Previous Owner | $9,469 | FHA | |
| Previous Owner | $144,728 | FHA |
Property History
| Date | Event | Price | Change | Sq Ft Price |
|---|---|---|---|---|
| 06/30/2016 06/30/16 | Sold | $119,000 | -0.8% | $77 / Sq Ft |
| 04/15/2016 04/15/16 | Pending | -- | -- | -- |
| 04/10/2016 04/10/16 | For Sale | $119,900 | +63.9% | $78 / Sq Ft |
| 07/12/2012 07/12/12 | Sold | $73,133 | -15.0% | $70 / Sq Ft |
| 05/29/2012 05/29/12 | Pending | -- | -- | -- |
| 04/24/2012 04/24/12 | For Sale | $86,000 | -- | $83 / Sq Ft |
Tax History Compared to Growth
Tax History
| Year | Tax Paid | Tax Assessment Tax Assessment Total Assessment is a certain percentage of the fair market value that is determined by local assessors to be the total taxable value of land and additions on the property. | Land | Improvement |
|---|---|---|---|---|
| 2024 | $2,622 | $63,740 | $15,160 | $48,580 |
| 2023 | $2,622 | $63,740 | $15,160 | $48,580 |
| 2022 | $2,083 | $45,200 | $10,750 | $34,450 |
| 2021 | $2,118 | $45,200 | $10,750 | $34,450 |
| 2020 | $2,160 | $45,200 | $10,750 | $34,450 |
| 2019 | $1,855 | $36,970 | $9,790 | $27,180 |
| 2018 | $1,870 | $36,970 | $9,790 | $27,180 |
| 2017 | $1,850 | $36,970 | $9,790 | $27,180 |
| 2016 | $1,881 | $35,540 | $9,410 | $26,130 |
| 2015 | $1,842 | $35,300 | $9,410 | $25,890 |
| 2014 | $1,839 | $35,300 | $9,410 | $25,890 |
| 2013 | $1,819 | $35,080 | $8,840 | $26,240 |
Agents Affiliated with this Home
-
Brian Leatherman
B
Seller's Agent in 2016
Brian Leatherman
The Milton Corporation
(330) 925-1554
44 in this area
74 Total Sales
-
Timothy Beck
T
Seller's Agent in 2012
Timothy Beck
Cutler Real Estate
10 Total Sales
-
Tyson Hartzler

Buyer's Agent in 2012
Tyson Hartzler
Keller Williams Chervenic Rlty
(330) 786-5493
20 in this area
1,129 Total Sales
Map
Source: MLS Now
MLS Number: 3797615
APN: 63-02546-000
