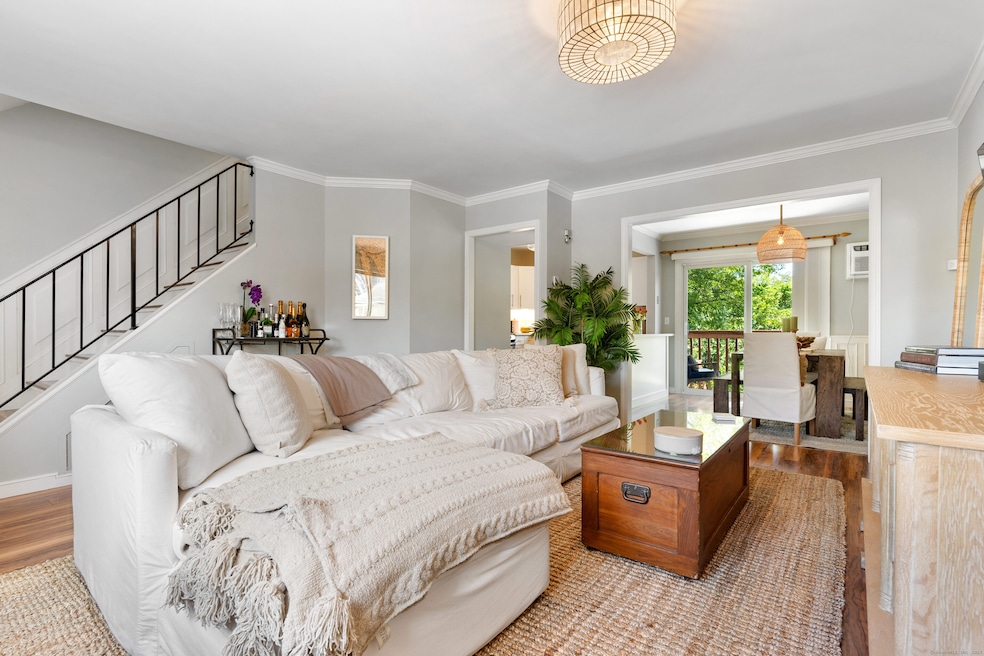
30 Elmcroft Rd Unit 12 Stamford, CT 06902
Harbor Point NeighborhoodHighlights
- Attic
- Baseboard Heating
- Level Lot
About This Home
As of July 2025Rare opportunity to own one of a few condominiums in the desirable Harbor Point neighborhood! Light and spacious home within a 5-minute walk to the lively waterfront area shops, dining, and nightlife. Just a 10-minute walk from Stamford Station with Metro North & Acela trains to Manhattan/NYC (45 mins). The inviting 1,135 square-foot interior has a wonderful flow for entertaining friends and family. A foyer opens to the large living room (18' x 17') for catching up and relaxing at the end of the day. The formal dining room adjoins an eat-in kitchen with stainless steel appliances, along with a newly renovated guest bath and lovely deck overlooking the backyard. Upstairs you'll find two generous bedrooms and a full bathroom, making a perfect primary suite and a second guest bedroom/office capturing views of Harbor Point. Rounding out the second floor is a convenient laundry closet. Be the first to see this beautifully maintained and decorated condo unit featuring hardwood floors, raised-panel wainscoting, built-ins, custom staircase with iron balustrade and ample windows filled with abundant natural light and views from every room. Highest and best due by Monday the 2nd at Noon.
Last Agent to Sell the Property
William Raveis Real Estate License #RES.0797116 Listed on: 05/23/2025

Property Details
Home Type
- Condominium
Est. Annual Taxes
- $5,675
Year Built
- Built in 1989
HOA Fees
- $395 Monthly HOA Fees
Parking
- 1 Car Garage
Home Design
- 1,135 Sq Ft Home
- Frame Construction
- Vinyl Siding
Kitchen
- Oven or Range
- Cooktop
- Microwave
- Dishwasher
Bedrooms and Bathrooms
- 2 Bedrooms
Laundry
- Dryer
- Washer
Attic
- Storage In Attic
- Pull Down Stairs to Attic
Utilities
- Cooling System Mounted In Outer Wall Opening
- Baseboard Heating
Listing and Financial Details
- Assessor Parcel Number 347728
Community Details
Overview
- Association fees include grounds maintenance, trash pickup, snow removal, water, sewer, property management
- 17 Units
Pet Policy
- Pets Allowed
Ownership History
Purchase Details
Home Financials for this Owner
Home Financials are based on the most recent Mortgage that was taken out on this home.Purchase Details
Home Financials for this Owner
Home Financials are based on the most recent Mortgage that was taken out on this home.Similar Homes in Stamford, CT
Home Values in the Area
Average Home Value in this Area
Purchase History
| Date | Type | Sale Price | Title Company |
|---|---|---|---|
| Warranty Deed | $350,000 | None Available | |
| Deed | $156,500 | -- |
Mortgage History
| Date | Status | Loan Amount | Loan Type |
|---|---|---|---|
| Open | $323,000 | Purchase Money Mortgage | |
| Previous Owner | $175,000 | Stand Alone Refi Refinance Of Original Loan | |
| Previous Owner | $125,200 | No Value Available |
Property History
| Date | Event | Price | Change | Sq Ft Price |
|---|---|---|---|---|
| 07/16/2025 07/16/25 | Sold | $495,000 | +10.2% | $436 / Sq Ft |
| 06/26/2025 06/26/25 | Pending | -- | -- | -- |
| 05/27/2025 05/27/25 | For Sale | $449,000 | +28.3% | $396 / Sq Ft |
| 11/30/2021 11/30/21 | Sold | $350,000 | +0.3% | $308 / Sq Ft |
| 11/22/2021 11/22/21 | Pending | -- | -- | -- |
| 09/08/2021 09/08/21 | For Sale | $349,000 | -- | $307 / Sq Ft |
Tax History Compared to Growth
Tax History
| Year | Tax Paid | Tax Assessment Tax Assessment Total Assessment is a certain percentage of the fair market value that is determined by local assessors to be the total taxable value of land and additions on the property. | Land | Improvement |
|---|---|---|---|---|
| 2025 | $5,694 | $237,230 | $0 | $237,230 |
| 2024 | $5,542 | $237,230 | $0 | $237,230 |
| 2023 | $5,988 | $237,230 | $0 | $237,230 |
| 2022 | $4,501 | $165,670 | $0 | $165,670 |
| 2021 | $4,463 | $165,670 | $0 | $165,670 |
| 2020 | $4,365 | $165,670 | $0 | $165,670 |
| 2019 | $4,365 | $165,670 | $0 | $165,670 |
| 2018 | $4,230 | $165,670 | $0 | $165,670 |
| 2017 | $4,013 | $149,220 | $0 | $149,220 |
| 2016 | $3,898 | $149,220 | $0 | $149,220 |
| 2015 | $3,795 | $149,220 | $0 | $149,220 |
| 2014 | $3,699 | $149,220 | $0 | $149,220 |
Agents Affiliated with this Home
-
Joshua Weisman

Seller's Agent in 2025
Joshua Weisman
William Raveis Real Estate
(917) 882-7673
1 in this area
30 Total Sales
-
Lianna Melzer

Buyer's Agent in 2025
Lianna Melzer
William Raveis Real Estate
(203) 561-9185
9 Total Sales
-
Juan Garcia

Seller's Agent in 2021
Juan Garcia
Sunbelt Sales & Development
(914) 262-1340
3 in this area
155 Total Sales
-
Andrew Kallmeyer
A
Buyer's Agent in 2021
Andrew Kallmeyer
Compass Connecticut, LLC
(845) 222-7017
1 in this area
53 Total Sales
Map
Source: SmartMLS
MLS Number: 24094080
APN: STAM-000004-000000-000648-C000012
- 43 Harbor Dr Unit 104
- 88 Southfield Ave Unit 202
- 281 Greenwich Ave
- 1249 Shippan Ave
- 35 Southfield Ave
- 142 Downs Ave
- 73 Rippowam Rd
- 18 Brown Ave Unit 34
- 23 Hanover St
- 25 Sagamore Rd
- 30 Woolsey Rd
- 61 Clinton Ave Unit 2
- 37 Greenwich Ave Unit 1-2
- 255 Fairfield Ave
- 158 Davenport Dr
- 20 Cook Rd
- 9 Waverly Place
- 41 Young Dixon Way
- 270 W Main St
- 19 Stillwater Ave Unit E
