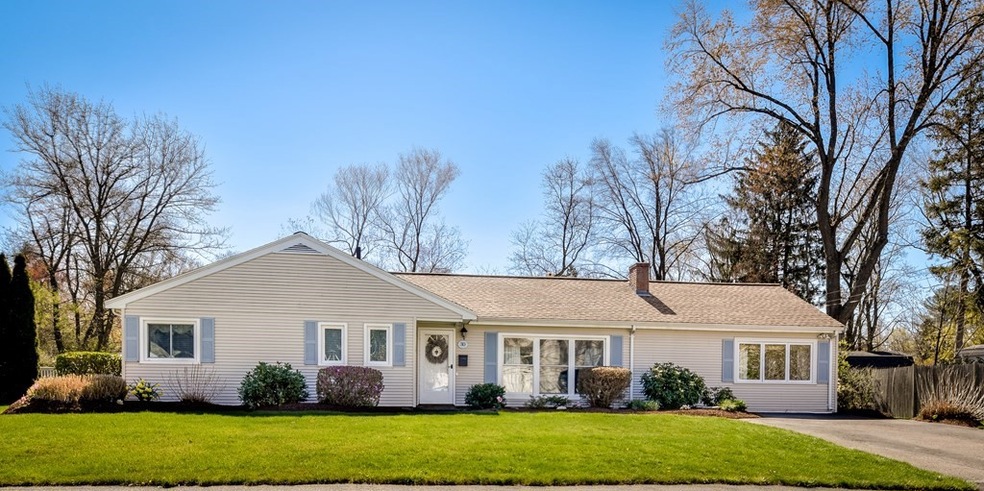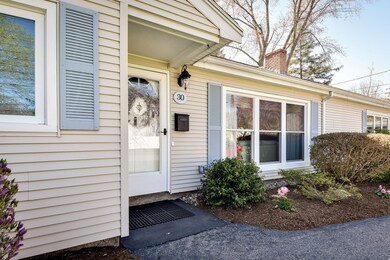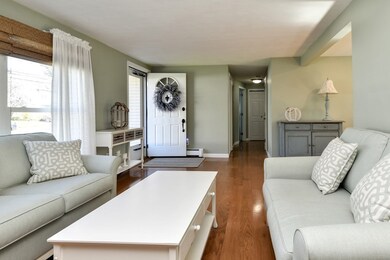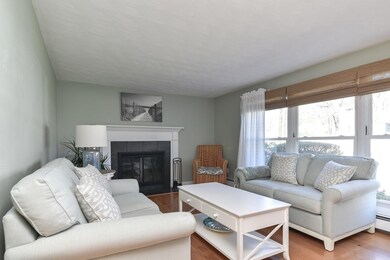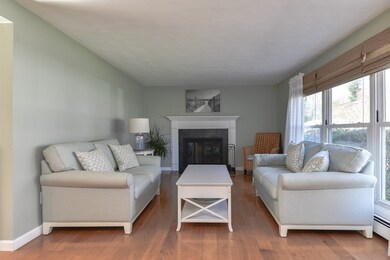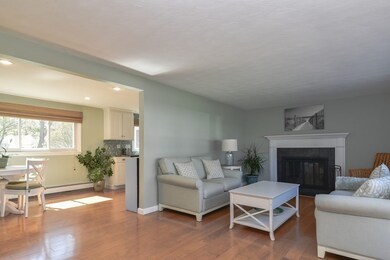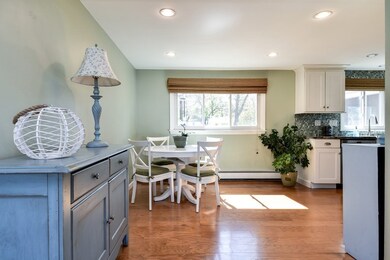
30 Elwin Rd Natick, MA 01760
Highlights
- Golf Course Community
- Property is near public transit
- Engineered Wood Flooring
- Natick High School Rated A
- Ranch Style House
- Cathedral Ceiling
About This Home
As of August 2022Located in a sought-after Natick neighborhood, this mint 3 bedroom 2.5 bath ranch offers an open floor plan, renovated eat-in kitchen with granite counters and stainless appliances. Beautiful living room with a wood burning fireplace and large picture window. Engineered hardwood floors. Spacious, sun-filled family room and a spectacular three-season porch with cathedral ceiling and direct access to the large, level, park-like, fenced-in back yard. Convenient commuter location, very near the West Natick Commuter Rail, Route 9 and the Ma Pike.
Home Details
Home Type
- Single Family
Est. Annual Taxes
- $7,221
Year Built
- Built in 1954
Lot Details
- 0.31 Acre Lot
- Property is zoned RSA
Home Design
- Manufactured Home on a slab
- Ranch Style House
- Frame Construction
- Shingle Roof
Interior Spaces
- 1,734 Sq Ft Home
- Cathedral Ceiling
- Ceiling Fan
- Recessed Lighting
- Picture Window
- Living Room with Fireplace
- Dining Area
- Sun or Florida Room
Kitchen
- Range
- Microwave
- Dishwasher
- Solid Surface Countertops
- Disposal
Flooring
- Engineered Wood
- Wall to Wall Carpet
- Laminate
Bedrooms and Bathrooms
- 3 Bedrooms
Laundry
- Laundry on main level
- Washer and Electric Dryer Hookup
Parking
- 4 Car Parking Spaces
- Driveway
- Open Parking
- Off-Street Parking
Outdoor Features
- Enclosed patio or porch
- Outdoor Storage
Location
- Property is near public transit
- Property is near schools
Schools
- Brown Elementary School
- Kennedy Middle School
- Natick High School
Utilities
- Cooling System Mounted In Outer Wall Opening
- 2 Heating Zones
- Baseboard Heating
- Oil Water Heater
Listing and Financial Details
- Assessor Parcel Number 668206
Community Details
Recreation
- Golf Course Community
- Park
Additional Features
- No Home Owners Association
- Shops
Ownership History
Purchase Details
Similar Homes in the area
Home Values in the Area
Average Home Value in this Area
Purchase History
| Date | Type | Sale Price | Title Company |
|---|---|---|---|
| Deed | $160,000 | -- |
Mortgage History
| Date | Status | Loan Amount | Loan Type |
|---|---|---|---|
| Open | $664,000 | Purchase Money Mortgage | |
| Closed | $27,000 | Credit Line Revolving | |
| Closed | $161,000 | No Value Available | |
| Closed | $110,000 | No Value Available | |
| Closed | $130,000 | No Value Available | |
| Closed | $113,000 | No Value Available | |
| Closed | $100,000 | No Value Available |
Property History
| Date | Event | Price | Change | Sq Ft Price |
|---|---|---|---|---|
| 07/20/2023 07/20/23 | Rented | $3,900 | 0.0% | -- |
| 07/09/2023 07/09/23 | For Rent | $3,900 | 0.0% | -- |
| 08/10/2022 08/10/22 | Sold | $830,000 | +10.7% | $479 / Sq Ft |
| 05/10/2022 05/10/22 | Pending | -- | -- | -- |
| 05/05/2022 05/05/22 | For Sale | $750,000 | -- | $433 / Sq Ft |
Tax History Compared to Growth
Tax History
| Year | Tax Paid | Tax Assessment Tax Assessment Total Assessment is a certain percentage of the fair market value that is determined by local assessors to be the total taxable value of land and additions on the property. | Land | Improvement |
|---|---|---|---|---|
| 2025 | $9,098 | $760,700 | $432,300 | $328,400 |
| 2024 | $8,774 | $715,700 | $406,900 | $308,800 |
| 2023 | $8,575 | $678,400 | $390,900 | $287,500 |
| 2022 | $7,221 | $541,300 | $354,800 | $186,500 |
| 2021 | $6,937 | $509,700 | $334,500 | $175,200 |
| 2020 | $6,730 | $494,500 | $319,300 | $175,200 |
| 2019 | $6,285 | $494,500 | $319,300 | $175,200 |
| 2018 | $6,037 | $462,600 | $304,100 | $158,500 |
| 2017 | $5,610 | $415,900 | $260,200 | $155,700 |
| 2016 | $5,338 | $393,400 | $239,200 | $154,200 |
| 2015 | $5,259 | $380,500 | $239,200 | $141,300 |
Agents Affiliated with this Home
-
Sug Jandu

Seller's Agent in 2023
Sug Jandu
Coldwell Banker Realty - Framingham
(508) 414-0436
1 in this area
74 Total Sales
-
Karen Kirk

Buyer's Agent in 2023
Karen Kirk
Engel & Völkers Wellesley
(617) 407-4435
1 in this area
47 Total Sales
-
Beth Byrne

Seller's Agent in 2022
Beth Byrne
Advisors Living - Wellesley
(508) 561-0521
45 in this area
85 Total Sales
Map
Source: MLS Property Information Network (MLS PIN)
MLS Number: 72977148
APN: NATI-000031-000000-000108
- 11 Longview St
- 14 Shady Oak Ln
- 7 Brookdale Rd
- 56 Morency St Unit 93
- 50 Wilson Dr
- 58 Wilson Dr Unit 58
- 172 Bishop Dr
- 4 Wilson Dr
- 352 Bishop St
- 133 Hartford St
- 120 Hartford St
- 306 W Central St Unit 306
- 186 Mill St
- 160 Hartford St
- 12 Garden Rd Unit 12
- 43 Williams St
- 154 Mill St
- 3 Village Rock Ln Unit 1
- 15 Village Rock Ln Unit 6
- 9 Home Ave
