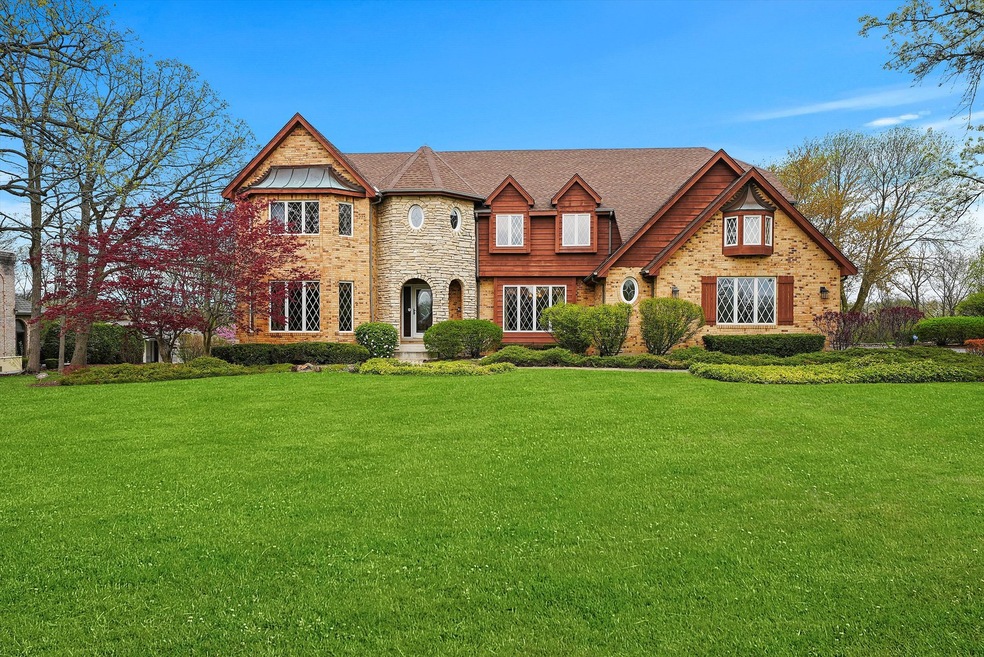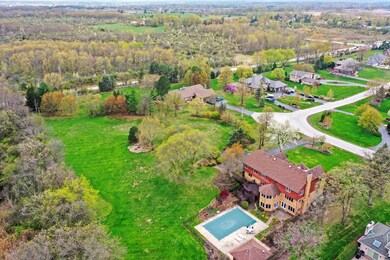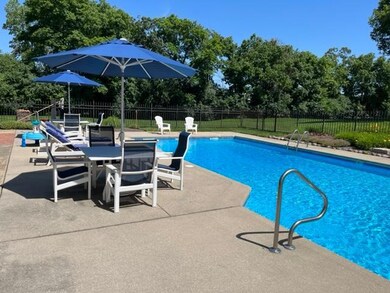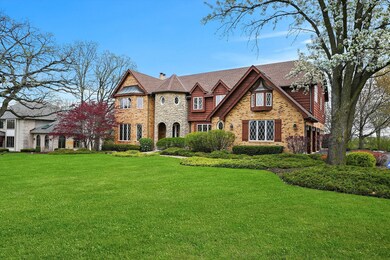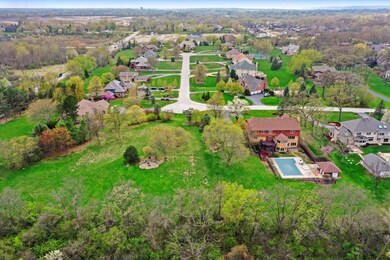
30 Equestrian Way Lemont, IL 60439
Hastings NeighborhoodEstimated Value: $927,000 - $1,066,000
Highlights
- 2.54 Acre Lot
- Atrium Room
- Wood Flooring
- River Valley School Rated A-
- Family Room with Fireplace
- Loft
About This Home
As of May 2023This is a magnificent estate that will fill all your needs. 5 bedrooms, 4.5 bathrooms on over 2.5 acres. Custom built home has over 6000 square feet of finished living space. The heart of this home is the kitchen featuring granite counters, center island with seating for 5+, pendant lighting, built-in desk and walk-in pantry. Kitchen connects to atrium which can be used as a breakfast room, home office, play room or craft room. Very large family room and living room connect to create one large open space perfect for entertaining and togetherness. Separate formal dining room and main level laundry room! Second level has 5 bedrooms. Master bedroom has 3 walk-in closets! Recently updated master bath with two vanities, soaker tub and walk-in shower. Massive third level storage room. Finished walk-out basement has rec room, fireplace, wet bar, exercise room, Florida room, full bathroom, storage room and mechanical room. Back yard features include in ground pool, pool house with indoor and outdoor shower, a wet bar, two story deck, pool deck, wrought iron fence and professional landscaping. Owners purchased two lots and combined into one. This is one of the largest parcels in the subdivision. 5-camera security system and back-up generator. So much more to see! Close to shopping, award winning schools, restaurants, fitness centers, world class golf courses, Metra and all the best that Lemont has to offer. HOA $250 Annually.
Last Agent to Sell the Property
Keller Williams Preferred Realty License #475117702 Listed on: 04/27/2023

Home Details
Home Type
- Single Family
Est. Annual Taxes
- $13,319
Year Built
- Built in 1986
Lot Details
- 2.54 Acre Lot
- Lot Dimensions are 150x307x530x392x80
HOA Fees
- $21 Monthly HOA Fees
Parking
- 3 Car Attached Garage
- Driveway
- Parking Included in Price
Interior Spaces
- 4,073 Sq Ft Home
- 2-Story Property
- Wet Bar
- Bar
- Entrance Foyer
- Family Room with Fireplace
- 2 Fireplaces
- Living Room
- Formal Dining Room
- Loft
- Atrium Room
- Sun or Florida Room
- Storage Room
- Home Gym
Kitchen
- Double Oven
- Cooktop
- Microwave
- Dishwasher
Flooring
- Wood
- Carpet
- Porcelain Tile
Bedrooms and Bathrooms
- 5 Bedrooms
- 5 Potential Bedrooms
- Walk-In Closet
Laundry
- Laundry Room
- Laundry on main level
- Dryer
- Washer
Finished Basement
- Walk-Out Basement
- Basement Fills Entire Space Under The House
- Exterior Basement Entry
- 9 Foot Basement Ceiling Height
- Fireplace in Basement
- Finished Basement Bathroom
- Basement Storage
- Basement Window Egress
Schools
- Oakwood Elementary School
- Old Quarry Middle School
- Lemont Twp High School
Utilities
- Forced Air Zoned Heating and Cooling System
- Heating System Uses Natural Gas
- Well
- Private or Community Septic Tank
Listing and Financial Details
- Senior Tax Exemptions
- Homeowner Tax Exemptions
Ownership History
Purchase Details
Home Financials for this Owner
Home Financials are based on the most recent Mortgage that was taken out on this home.Purchase Details
Purchase Details
Purchase Details
Purchase Details
Similar Homes in Lemont, IL
Home Values in the Area
Average Home Value in this Area
Purchase History
| Date | Buyer | Sale Price | Title Company |
|---|---|---|---|
| Diaz William | $885,000 | Chicago Title | |
| Joyce Bryan T | -- | None Available | |
| Joyce William | -- | Chicago Title Land Trust Co | |
| Joyce William | -- | None Available | |
| Joyce William | -- | -- |
Mortgage History
| Date | Status | Borrower | Loan Amount |
|---|---|---|---|
| Open | Diaz William | $725,700 | |
| Previous Owner | Joyce William | $100,000 | |
| Previous Owner | Joyce William | $625,000 | |
| Previous Owner | Joyce William | $663,000 | |
| Previous Owner | Joyce William | $630,000 | |
| Previous Owner | Joyce William | $90,000 | |
| Previous Owner | Joyce William | $680,000 |
Property History
| Date | Event | Price | Change | Sq Ft Price |
|---|---|---|---|---|
| 05/31/2023 05/31/23 | Sold | $875,000 | -2.8% | $215 / Sq Ft |
| 04/30/2023 04/30/23 | Pending | -- | -- | -- |
| 04/27/2023 04/27/23 | For Sale | $900,000 | -- | $221 / Sq Ft |
Tax History Compared to Growth
Tax History
| Year | Tax Paid | Tax Assessment Tax Assessment Total Assessment is a certain percentage of the fair market value that is determined by local assessors to be the total taxable value of land and additions on the property. | Land | Improvement |
|---|---|---|---|---|
| 2024 | $12,135 | $59,945 | $29,945 | $30,000 |
| 2023 | $13,691 | $65,912 | $35,912 | $30,000 |
| 2022 | $13,691 | $64,196 | $30,387 | $33,809 |
| 2021 | $13,319 | $64,195 | $30,386 | $33,809 |
| 2020 | $13,560 | $64,195 | $30,386 | $33,809 |
| 2019 | $15,650 | $76,004 | $30,386 | $45,618 |
| 2018 | $15,406 | $76,004 | $30,386 | $45,618 |
| 2017 | $15,890 | $79,238 | $30,386 | $48,852 |
| 2016 | $14,153 | $66,855 | $24,862 | $41,993 |
| 2015 | $14,374 | $66,855 | $24,862 | $41,993 |
| 2014 | $15,205 | $69,731 | $24,862 | $44,869 |
| 2013 | $14,975 | $73,005 | $24,862 | $48,143 |
Agents Affiliated with this Home
-
Frank Lardino

Seller's Agent in 2023
Frank Lardino
Keller Williams Preferred Realty
(630) 774-0647
2 in this area
181 Total Sales
-
Maria Ivette Hollendoner

Seller Co-Listing Agent in 2023
Maria Ivette Hollendoner
Keller Williams Preferred Realty
(312) 505-9611
2 in this area
184 Total Sales
-
Maria Miller

Buyer's Agent in 2023
Maria Miller
Better Homes & Gardens Real Estate
(708) 357-6226
2 in this area
321 Total Sales
Map
Source: Midwest Real Estate Data (MRED)
MLS Number: 11768821
APN: 22-25-104-028-0000
- 7 Surrey
- 2 Equestrian Way
- 43 Sun Hill Ln
- 12414 Killarney Dr
- 12663 Rossaveal Way
- 12681 Rossaveal Way
- 12426 Conneely Ct
- 12638 Rossaveal Way
- 12675 Rossaveal Way
- 11500 Bell Rd
- 12460 Portrush Ln
- 12472 Portrush Ln
- 12468 Portrush Ln
- 12826 Artesian St
- 12766 Corbett Ct
- 12538 Eileen St
- 12591 Maggie Dr
- 12464 Portrush Ln
- 12585 Eileen St
- 13440 Belfast Way
