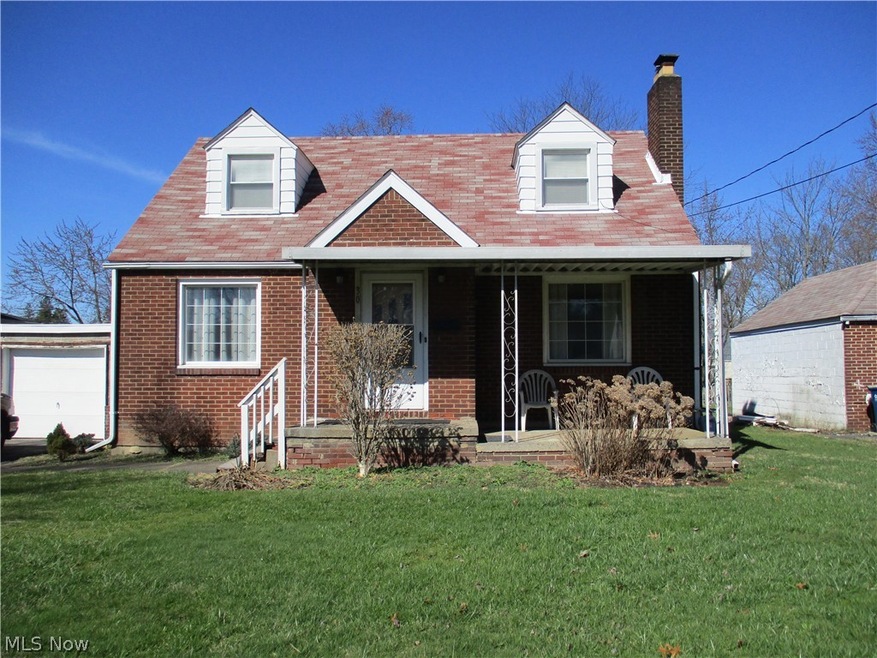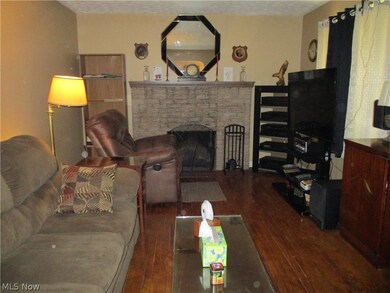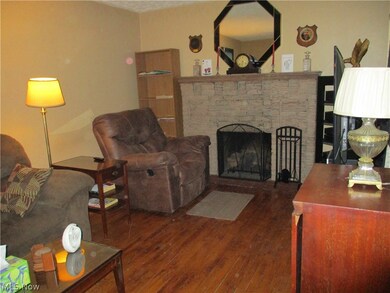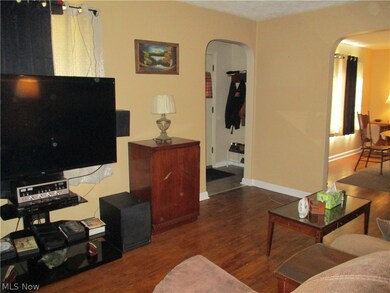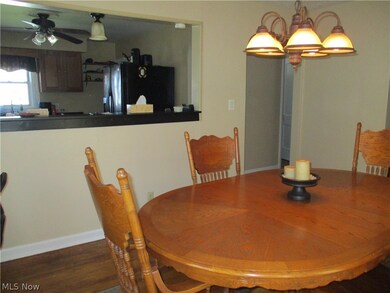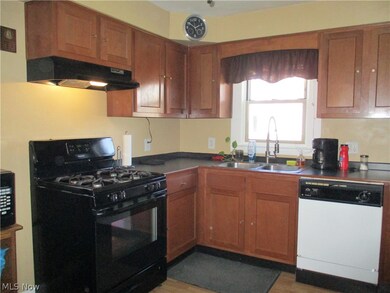
30 Euclid Blvd Youngstown, OH 44505
Highlights
- Cape Cod Architecture
- 1 Car Detached Garage
- Double Pane Windows
- No HOA
- Front Porch
- Patio
About This Home
As of June 2024Brick, 3BR, 1BA, Cape Cod on a 67x150 lot. Blacktop driveway. Detached single garage plus a 24x32 detached garage in the rear yard, only 3 years old, with a metal roof, 7x9 insulated garage doors, 4" concrete floor, electric, door opener, room for 3 cars. Rear wood fencing with double gate access to the rear yard. Storage shed. Covered front porch. Entry Foyer. LR with fireplace and HDW floor. Formal DR with chandelier and HDW floor. Remodeled Kitchen (approx. 8 yrs. ago) with stained wood cabinetry, appliances, laminate flooring, ceiling fan. Full Bath on the main floor. Master BR on the main floor. Two, nice-sized BR's on the second floor with joint closet and ample under-eave storage. The house is fully insulated. Full basement, washer and dryer included. Commode in basement. HWT (2006). 100 amp electric service. Glass block windows. Separate storage room. Basement easily able to be finished. Seller will provide 2-10 Home Warranty. Easy access to shopping, restaurants and the interstate. PRICED TO SELL QUICKLY! DON'T HESITATE! CALL TODAY!
Last Agent to Sell the Property
S. T. Bozin & Company Brokerage Email: 330-759-4100 lstbozinrea@neo.rr.com License #230239 Listed on: 03/13/2024
Home Details
Home Type
- Single Family
Est. Annual Taxes
- $1,279
Year Built
- Built in 1948
Lot Details
- 10,202 Sq Ft Lot
- Wood Fence
- Back Yard Fenced
Parking
- 1 Car Detached Garage
Home Design
- Cape Cod Architecture
- Brick Exterior Construction
- Block Foundation
- Asphalt Roof
Interior Spaces
- 1,280 Sq Ft Home
- 2-Story Property
- Chandelier
- Double Pane Windows
- Awning
- Insulated Windows
- Living Room with Fireplace
Kitchen
- Range
- Dishwasher
Bedrooms and Bathrooms
- 3 Bedrooms | 1 Main Level Bedroom
- 1 Full Bathroom
Laundry
- Dryer
- Washer
Unfinished Basement
- Basement Fills Entire Space Under The House
- Laundry in Basement
Outdoor Features
- Patio
- Front Porch
Utilities
- No Cooling
- Heating System Uses Gas
- Baseboard Heating
Community Details
- No Home Owners Association
- Beltrum Heights Subdivision
Listing and Financial Details
- Home warranty included in the sale of the property
- Assessor Parcel Number 12-493600
Ownership History
Purchase Details
Home Financials for this Owner
Home Financials are based on the most recent Mortgage that was taken out on this home.Purchase Details
Purchase Details
Home Financials for this Owner
Home Financials are based on the most recent Mortgage that was taken out on this home.Purchase Details
Purchase Details
Purchase Details
Purchase Details
Purchase Details
Home Financials for this Owner
Home Financials are based on the most recent Mortgage that was taken out on this home.Purchase Details
Similar Homes in Youngstown, OH
Home Values in the Area
Average Home Value in this Area
Purchase History
| Date | Type | Sale Price | Title Company |
|---|---|---|---|
| Warranty Deed | $117,400 | American Land Title | |
| Interfamily Deed Transfer | -- | None Available | |
| Special Warranty Deed | $19,000 | Servicelink | |
| Quit Claim Deed | -- | None Available | |
| Limited Warranty Deed | -- | None Available | |
| Sheriffs Deed | $16,000 | None Available | |
| Warranty Deed | $58,900 | -- | |
| Deed | $44,500 | -- | |
| Deed | -- | -- |
Mortgage History
| Date | Status | Loan Amount | Loan Type |
|---|---|---|---|
| Open | $115,273 | Credit Line Revolving | |
| Previous Owner | $42,250 | New Conventional | |
| Closed | -- | No Value Available |
Property History
| Date | Event | Price | Change | Sq Ft Price |
|---|---|---|---|---|
| 06/07/2024 06/07/24 | Sold | $117,400 | +4.0% | $92 / Sq Ft |
| 05/07/2024 05/07/24 | Pending | -- | -- | -- |
| 05/03/2024 05/03/24 | For Sale | $112,900 | 0.0% | $88 / Sq Ft |
| 04/13/2024 04/13/24 | Pending | -- | -- | -- |
| 04/09/2024 04/09/24 | Price Changed | $112,900 | -5.8% | $88 / Sq Ft |
| 03/13/2024 03/13/24 | For Sale | $119,900 | +531.1% | $94 / Sq Ft |
| 03/27/2015 03/27/15 | Sold | $19,000 | -36.5% | $22 / Sq Ft |
| 03/09/2015 03/09/15 | Pending | -- | -- | -- |
| 02/04/2015 02/04/15 | For Sale | $29,900 | -- | $35 / Sq Ft |
Tax History Compared to Growth
Tax History
| Year | Tax Paid | Tax Assessment Tax Assessment Total Assessment is a certain percentage of the fair market value that is determined by local assessors to be the total taxable value of land and additions on the property. | Land | Improvement |
|---|---|---|---|---|
| 2024 | $1,273 | $24,330 | $3,710 | $20,620 |
| 2023 | $1,273 | $24,330 | $3,710 | $20,620 |
| 2022 | $1,118 | $17,120 | $3,710 | $13,410 |
| 2021 | $937 | $14,280 | $3,710 | $10,570 |
| 2020 | $939 | $14,280 | $3,710 | $10,570 |
| 2019 | $1,062 | $14,280 | $3,710 | $10,570 |
| 2018 | $1,083 | $14,280 | $3,710 | $10,570 |
| 2017 | $1,203 | $14,280 | $3,710 | $10,570 |
| 2016 | $1,008 | $13,590 | $3,680 | $9,910 |
| 2015 | $1,031 | $13,590 | $3,680 | $9,910 |
| 2014 | $1,005 | $13,590 | $3,680 | $9,910 |
| 2013 | $1,024 | $14,220 | $3,680 | $10,540 |
Agents Affiliated with this Home
-

Seller's Agent in 2024
Stephanie Bozin
S. T. Bozin & Company
(330) 759-4100
64 Total Sales
-

Buyer's Agent in 2024
Lori Beulah
Gonatas Real Estate
(330) 559-4773
130 Total Sales
-

Seller's Agent in 2015
Martin Scholze
CENTURY 21 Lakeside Realty
(330) 360-0558
65 Total Sales
-
G
Buyer's Agent in 2015
Grant Gibson
CENTURY 21 Lakeside Realty
(330) 519-8951
21 Total Sales
Map
Source: MLS Now
MLS Number: 5023740
APN: 12-493600
- 3447 Hadley Ave
- 3470 Hadley Ave
- 218 Mansell Dr
- 131 Euclid Blvd
- 3477 Hadley Ave
- 3030 Green Acres Dr
- 330 Mansell Dr
- 206 Colonial Dr
- 3722 Elmwood Ave
- 406 Laurel St
- 3699 Staunton Dr
- 0 Little Rd N Unit 5134313
- 2458 5th Ave
- 447 Catherine St
- 2455 5th Ave
- 0 Saint Andrews Dr Unit 3940756
- 0 Saint Andrews Dr Unit 5061337
- 0 Saint Andrews Dr Unit 5061335
- 486 Madera Ave
- 495 Madera Ave
