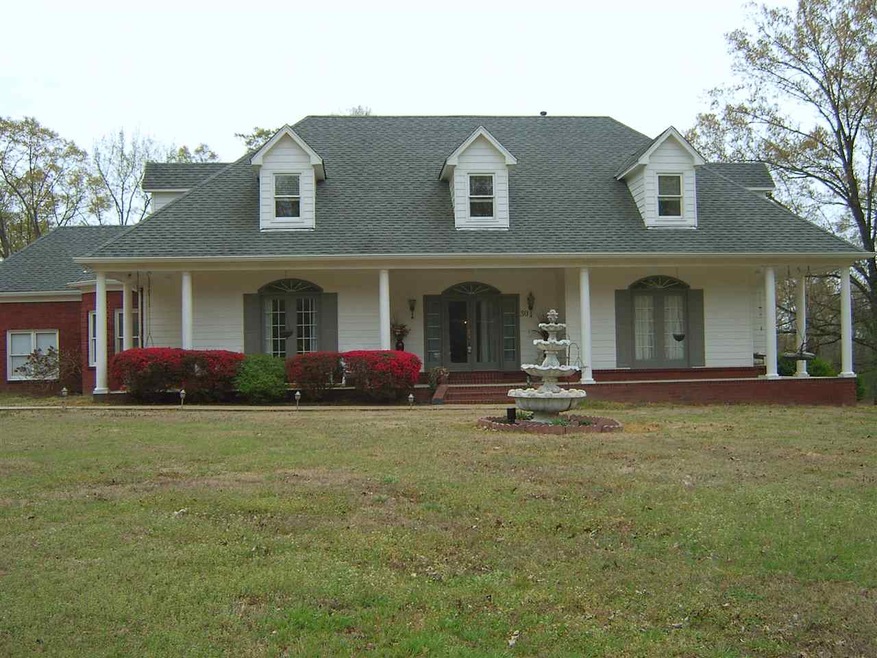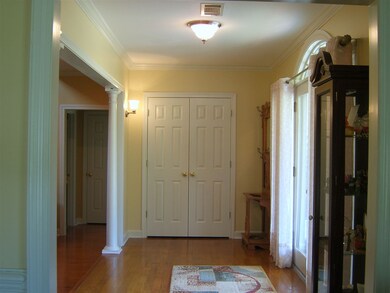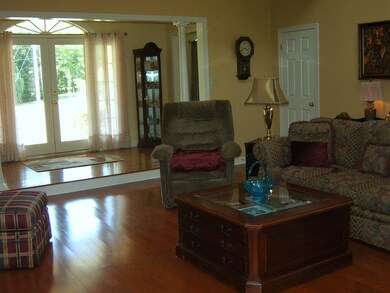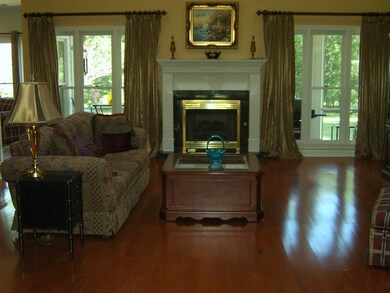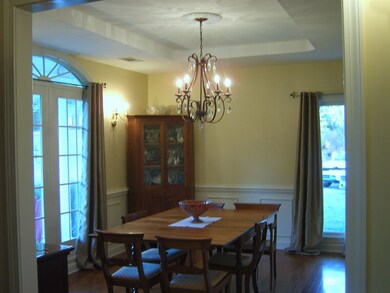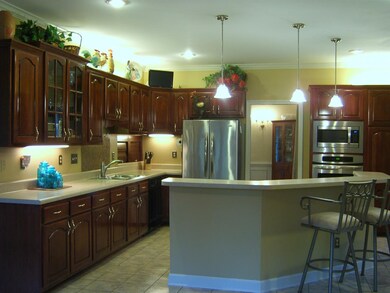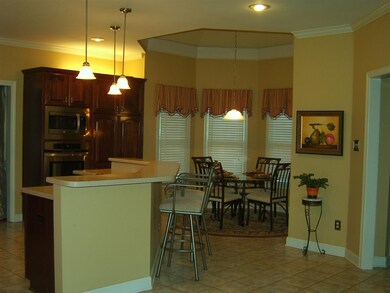
Estimated Value: $531,516 - $585,000
Highlights
- Traditional Architecture
- Main Floor Primary Bedroom
- Attic
- Wood Flooring
- Whirlpool Bathtub
- Window or Skylight in Bathroom
About This Home
As of December 2016REDUCED 20K - Custom Built Home on Two Acres - Located in Hickory Withe Woods - Entry, Living Room, fireplace, Dining Room, Open Kitchen with Island, Dining Area with bay windows, Hearth Room great open plan for entertaining, 4 bedrooms, 3 baths, Master bedroom & 2nd BR down, 3rd & 4th Bedroom up with bath, Office/Exercise Room, 4th BR can be used as bonus room, large laundry room with sink, lots of storage, screened back porch for outside enjoyment, workshop with upstairs, new AC upstairs
Last Agent to Sell the Property
MidSouth Residential, LLC License #255151 Listed on: 02/18/2016
Last Buyer's Agent
Debbe Coletta Coletta
KAIZEN Realty, LLC License #24763

Home Details
Home Type
- Single Family
Est. Annual Taxes
- $1,230
Year Built
- Built in 1997
Lot Details
- 2.2 Acre Lot
- Landscaped
- Corner Lot
- Level Lot
- Few Trees
HOA Fees
- $13 Monthly HOA Fees
Home Design
- Traditional Architecture
- Slab Foundation
- Composition Shingle Roof
Interior Spaces
- 3,200-3,399 Sq Ft Home
- 3,074 Sq Ft Home
- 2-Story Property
- Ceiling Fan
- Gas Log Fireplace
- Double Pane Windows
- Entrance Foyer
- Living Room with Fireplace
- Breakfast Room
- Dining Room
- Home Office
- Screened Porch
- Keeping Room
- Attic Access Panel
- Fire and Smoke Detector
Kitchen
- Eat-In Kitchen
- Breakfast Bar
- Oven or Range
- Cooktop
- Dishwasher
- Kitchen Island
- Disposal
Flooring
- Wood
- Partially Carpeted
- Tile
Bedrooms and Bathrooms
- 4 Bedrooms | 2 Main Level Bedrooms
- Primary Bedroom on Main
- Split Bedroom Floorplan
- Walk-In Closet
- 3 Full Bathrooms
- Dual Vanity Sinks in Primary Bathroom
- Whirlpool Bathtub
- Bathtub With Separate Shower Stall
- Window or Skylight in Bathroom
Laundry
- Laundry Room
- Washer and Dryer Hookup
Parking
- 2 Car Attached Garage
- Workshop in Garage
- Side Facing Garage
- Driveway
Outdoor Features
- Outdoor Storage
Utilities
- Two cooling system units
- Central Heating and Cooling System
- Two Heating Systems
- Heating System Uses Gas
- 220 Volts
- Septic Tank
Community Details
- Hickory Withe Woods Subdivision
- Mandatory home owners association
Listing and Financial Details
- Assessor Parcel Number 084 084 01520
Ownership History
Purchase Details
Home Financials for this Owner
Home Financials are based on the most recent Mortgage that was taken out on this home.Purchase Details
Purchase Details
Similar Homes in Eads, TN
Home Values in the Area
Average Home Value in this Area
Purchase History
| Date | Buyer | Sale Price | Title Company |
|---|---|---|---|
| Inman David R | $345,900 | -- | |
| Davis Johnny E | $53,000 | -- | |
| Hickory Withe Partners Lp | -- | -- |
Mortgage History
| Date | Status | Borrower | Loan Amount |
|---|---|---|---|
| Open | Inman David R | $328,600 | |
| Previous Owner | Davis Johnny E | $25,000 | |
| Previous Owner | Davis Johnny E | $53,000 | |
| Previous Owner | Davis Johnny E | $100,200 | |
| Previous Owner | Davis Johnny E | $135,000 |
Property History
| Date | Event | Price | Change | Sq Ft Price |
|---|---|---|---|---|
| 12/15/2016 12/15/16 | Sold | $345,900 | -5.7% | $108 / Sq Ft |
| 09/17/2016 09/17/16 | Pending | -- | -- | -- |
| 02/18/2016 02/18/16 | For Sale | $366,900 | -- | $115 / Sq Ft |
Tax History Compared to Growth
Tax History
| Year | Tax Paid | Tax Assessment Tax Assessment Total Assessment is a certain percentage of the fair market value that is determined by local assessors to be the total taxable value of land and additions on the property. | Land | Improvement |
|---|---|---|---|---|
| 2024 | $1,230 | $95,225 | $22,800 | $72,425 |
| 2023 | $1,230 | $95,225 | $0 | $0 |
| 2022 | $1,230 | $95,225 | $22,800 | $72,425 |
| 2021 | $1,230 | $95,225 | $22,800 | $72,425 |
| 2020 | $1,319 | $95,225 | $22,800 | $72,425 |
| 2019 | $1,319 | $87,500 | $24,975 | $62,525 |
| 2018 | $1,319 | $87,500 | $24,975 | $62,525 |
| 2017 | $1,311 | $86,975 | $24,975 | $62,000 |
| 2016 | $1,315 | $81,900 | $24,975 | $56,925 |
| 2015 | $1,315 | $81,900 | $24,975 | $56,925 |
| 2014 | $1,315 | $81,900 | $24,975 | $56,925 |
Agents Affiliated with this Home
-
Tammy Norman

Seller's Agent in 2016
Tammy Norman
MidSouth Residential, LLC
(901) 502-7770
23 Total Sales
-

Buyer's Agent in 2016
Debbe Coletta Coletta
KAIZEN Realty, LLC
(901) 337-0020
Map
Source: Memphis Area Association of REALTORS®
MLS Number: 9970894
APN: 084-015.20
- 80 Evening Shade Cove
- 2000 Hwy 64
- 205 Estate Dr
- 20 Fair Meadows Ln
- 0 U S Highway 64
- 50 Woodwind Cove
- 1230 Cherry Rd
- 100 Whitehall Ct
- 365 Fair Meadows Ln
- 160 Windsor Ct
- 85 Blueberry Rd
- 2625 U S 64
- 2625 Highway 64
- 105 Aston Cross Dr
- 26 Catalpa Dr
- 440 Knights Bridge Ln E
- 450 Stewart Rd
- 330 Stewart Rd
- 2720 Donelson Dr
- 535 Aston Cross Dr
- 30 Evening Shade Cove
- 35 Hickory Woods Ln
- 470 Hickory Woods Ln
- 150 Hickory Woods Ln
- 245 Hickory Woods Ln
- 175 Hickory Woods Ln
- 35 Evening Shade Cove
- 75 Evening Shade Cove
- 150 Evening Shade Cove
- 135 Hickory Woods Ln
- 100 Hickory Woods Ln
- 315 Hickory Woods Ln
- 105 Hickory Woods Ln
- 155 Evening Shade Cove
- 190 Evening Shade Cove
- 65 Hickory Woods Ln
- 385 Hickory Woods Ln
- 130 Woodmont Dr
- 140 Woodmont Dr
- 120 Woodmont Dr
