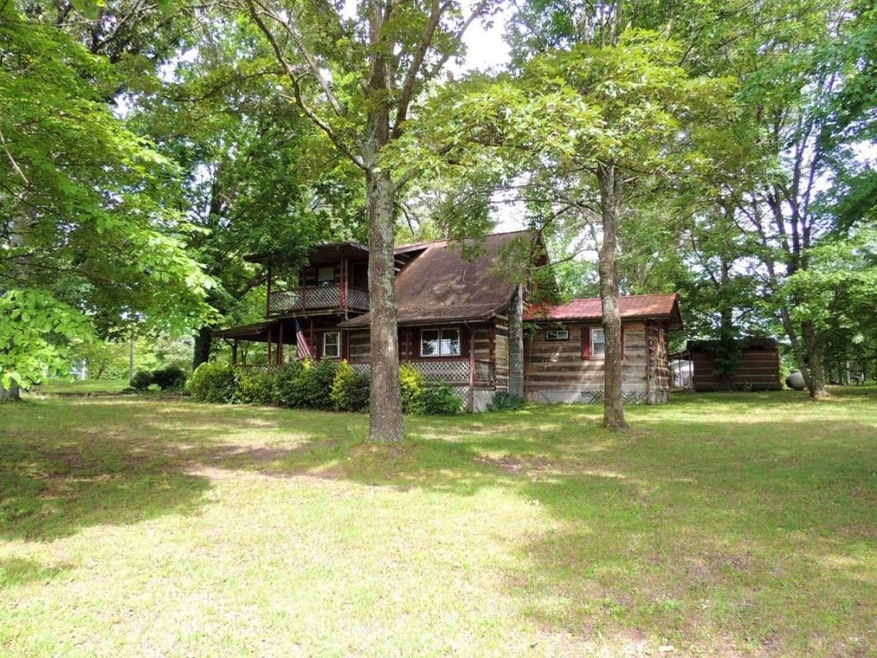
Estimated Value: $236,000 - $289,000
Highlights
- Wood Flooring
- Main Floor Primary Bedroom
- Covered patio or porch
- Chuckey Doak Middle School Rated 9+
- 2 Fireplaces
- Balcony
About This Home
As of October 2017Wow park like setting, log cabin on a nice corner lot just under 1 acre, what an opportunity. Large mature trees will keep you cool while you enjoy the covered rocking chair porches. Large living room, plenty of cabinetry in the kitchen, dining room with fireplace, master on main and upstairs bedroom has a private balcony. Outside there are 2 outbuildings one with electricity and an equipment shed for ample storage. Wardrobe (see pics) will convey with sale due to no closet in lower bedroom. Please make appointments giving 24hr notice. No lockbox. Sale is subject to current lease expiring July 31 2017. Information herein is deemed reliable but not guaranteed.
Last Agent to Sell the Property
PREFERRED PROPERTIES OF EAST TENNESSEE License #00289827 Listed on: 06/07/2017
Last Buyer's Agent
PATRICK WATKINS
KW Johnson City License #334189
Home Details
Home Type
- Single Family
Est. Annual Taxes
- $753
Year Built
- Built in 1989
Lot Details
- 0.94 Acre Lot
- Level Lot
- Property is in average condition
Parking
- Gravel Driveway
Home Design
- Cabin
- Wood Walls
- Asphalt Roof
- Metal Roof
- Wood Siding
- Log Siding
Interior Spaces
- 1,556 Sq Ft Home
- 1.5-Story Property
- 2 Fireplaces
- Gas Log Fireplace
- Crawl Space
Kitchen
- Dishwasher
- Laminate Countertops
Flooring
- Wood
- Carpet
- Vinyl
Bedrooms and Bathrooms
- 2 Bedrooms
- Primary Bedroom on Main
- 2 Full Bathrooms
Outdoor Features
- Balcony
- Covered patio or porch
- Shed
- Outbuilding
Schools
- Chuckey Elementary School
- None Middle School
- Chuckey Doak High School
Utilities
- Cooling Available
- Heat Pump System
- Septic Tank
- Cable TV Available
Community Details
- Twin Creek Estates Subdivision
- FHA/VA Approved Complex
Listing and Financial Details
- Assessor Parcel Number 018.00
Ownership History
Purchase Details
Home Financials for this Owner
Home Financials are based on the most recent Mortgage that was taken out on this home.Purchase Details
Purchase Details
Similar Homes in Afton, TN
Home Values in the Area
Average Home Value in this Area
Purchase History
| Date | Buyer | Sale Price | Title Company |
|---|---|---|---|
| Person Melvin L | $128,700 | Classic Title Insurance Co | |
| Boyce Keith | $132,500 | -- | |
| -- | $1,900 | -- |
Mortgage History
| Date | Status | Borrower | Loan Amount |
|---|---|---|---|
| Open | Person Melvin L | $126,368 | |
| Previous Owner | -- | $255,921 | |
| Previous Owner | Gilbert Bobby D | $89,200 | |
| Previous Owner | Kevin Gilbert | $54,215 | |
| Previous Owner | Gilbert Bobby D | $10,000 |
Property History
| Date | Event | Price | Change | Sq Ft Price |
|---|---|---|---|---|
| 10/25/2017 10/25/17 | Sold | $128,700 | -0.9% | $83 / Sq Ft |
| 09/04/2017 09/04/17 | Pending | -- | -- | -- |
| 06/07/2017 06/07/17 | For Sale | $129,900 | -- | $83 / Sq Ft |
Tax History Compared to Growth
Tax History
| Year | Tax Paid | Tax Assessment Tax Assessment Total Assessment is a certain percentage of the fair market value that is determined by local assessors to be the total taxable value of land and additions on the property. | Land | Improvement |
|---|---|---|---|---|
| 2024 | $753 | $45,650 | $4,225 | $41,425 |
| 2023 | $753 | $45,650 | $0 | $0 |
| 2022 | $507 | $25,150 | $5,375 | $19,775 |
| 2021 | $507 | $25,150 | $5,375 | $19,775 |
| 2020 | $507 | $25,150 | $5,375 | $19,775 |
| 2019 | $507 | $25,150 | $5,375 | $19,775 |
| 2018 | $507 | $25,150 | $5,375 | $19,775 |
| 2017 | $517 | $26,200 | $5,375 | $20,825 |
| 2016 | $491 | $26,200 | $5,375 | $20,825 |
| 2015 | $491 | $26,200 | $5,375 | $20,825 |
| 2014 | $491 | $26,200 | $5,375 | $20,825 |
Agents Affiliated with this Home
-
Joe Fillers

Seller's Agent in 2017
Joe Fillers
PREFERRED PROPERTIES OF EAST TENNESSEE
(423) 552-0297
24 Total Sales
-
P
Buyer's Agent in 2017
PATRICK WATKINS
KW Johnson City
Map
Source: Tennessee/Virginia Regional MLS
MLS Number: 392773
APN: 077J-A-018.00
- 280 Falcon Cir
- 00 E Andrew Johnson Hwy
- 0 E Andrew Johnson Hwy
- 6795 E Andrew Johnson Hwy
- 000 E Andrew Johnson Hwy
- Tbd River Village Ln
- 499 Campbell Cir
- Tbd Crest Hills Ln
- 150 Crest Hills Ln
- 205 Meadowbrook Rd
- 945 Choctaw Dr
- 8310 E Andrew Johnson Hwy
- 1995 Chuckey Hwy
- 9 Ac Chuckey Hwy
- 460 Ebenezer Loop
- 2065 Chuckey Hwy
- 485 Ebenezer Loop
- 30 Falcons Nest
- 30 Falcons Nest
- 30 Falcon's Nest
- 0 Falcons Nest
- 165 Falcon Cir
- 106 Falcon Cir
- 160 Falcon Cir
- 35 Falcons Nest
- 0 Falcon Cir
- 0 Falcon Cir
- 99 Falcon Cir
- 85 Falcons Nest
- 180 Falcon Cir
- 3400 Ripley Island Rd
- 3270 Ripley Island Rd
- 105 Falcons Nest
- 3326 Ripley Island Rd
- 30 Falcon Nest
- 225 Falcons Nest
- 285 Falcons Nest
