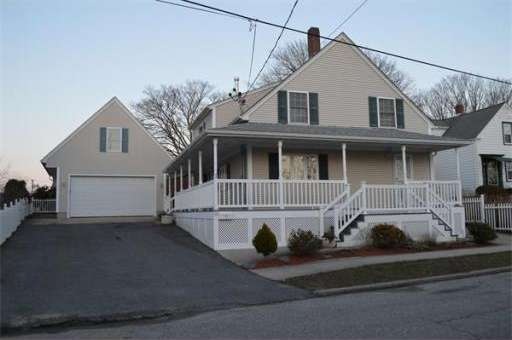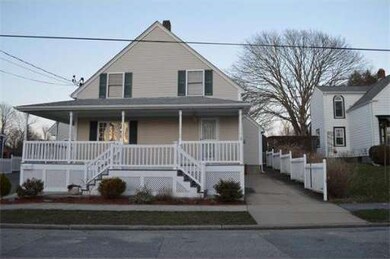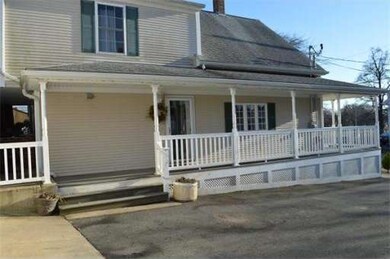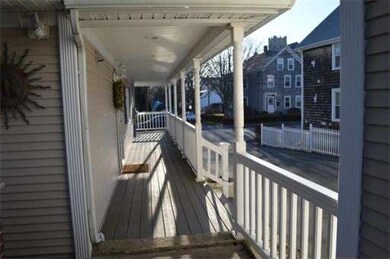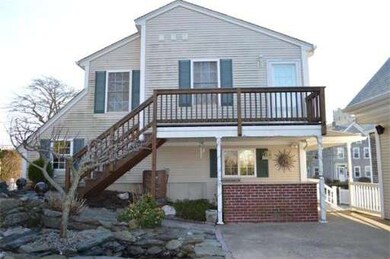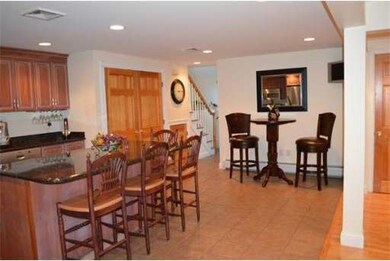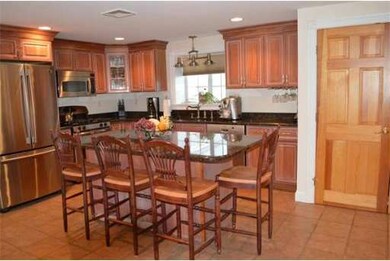
30 First School St Bristol, RI 02809
Downtown Bristol NeighborhoodAbout This Home
As of June 2025MOTIVATED SELLER!! Newly Renovated Home With Open Floor Plan Gleaming Hardwood Floors Throughout, Custom Granite Kitchen with Island, Stainless Steel Appliances, Central Air, 1st Floor Bedroom, Full Bath, Laundry on 1st Floor. Second Floor Large Master Suite with Luxurious Garden Bath including Tile Shower and Walk-in-Closet! Low Maintenance Exterior With Wrap-around Porch! Leading to outdoor Patio Perfect for All Your Summer Entertaining! With a Very Low Maintenance Yard! Home Also Features Finished 660sqft Above Garage Area, Could Easily Be In-Law Apartment or Extended Family Living! Great off Street Parking! Walk to Downtown, Water Front/ Harbor or Sample Watch the Sunset while walking on the Boardwalk! A Short Drive to Beautiful Colt State Park!! Where you can bring your bike right unto the Bike Path!!
Home Details
Home Type
Single Family
Est. Annual Taxes
$6,652
Year Built
1900
Lot Details
0
Listing Details
- Lot Description: Paved Drive
- Special Features: None
- Property Sub Type: Detached
- Year Built: 1900
Interior Features
- Has Basement: Yes
- Fireplaces: 1
- Primary Bathroom: Yes
- Number of Rooms: 5
- Amenities: Public Transportation, Shopping, Park, Walk/Jog Trails, Medical Facility, Laundromat, Bike Path, Highway Access, House of Worship, Marina, Private School, Public School, University
- Electric: Circuit Breakers, 200 Amps
- Energy: Insulated Windows
- Flooring: Tile, Hardwood
- Insulation: Full
- Interior Amenities: Security System
- Basement: Partial, Concrete Floor
- Bedroom 2: First Floor
- Bathroom #1: First Floor
- Bathroom #2: Second Floor
- Kitchen: First Floor
- Laundry Room: First Floor
- Living Room: First Floor
- Master Bedroom: Second Floor
- Master Bedroom Description: Closet, Flooring - Hardwood, Balcony / Deck
- Dining Room: First Floor
Exterior Features
- Construction: Frame
- Exterior: Vinyl
- Exterior Features: Porch, Deck, Deck - Wood, Patio, Storage Shed, Fenced Yard
- Foundation: Irregular
Garage/Parking
- Garage Parking: Detached, Garage Door Opener, Storage, Work Area, Side Entry
- Garage Spaces: 2
- Parking: Off-Street, Paved Driveway
- Parking Spaces: 8
Utilities
- Cooling Zones: 1
- Hot Water: Natural Gas, Tank
- Utility Connections: for Gas Range, for Gas Oven, for Electric Dryer, Washer Hookup
Condo/Co-op/Association
- HOA: No
Ownership History
Purchase Details
Home Financials for this Owner
Home Financials are based on the most recent Mortgage that was taken out on this home.Purchase Details
Home Financials for this Owner
Home Financials are based on the most recent Mortgage that was taken out on this home.Similar Home in Bristol, RI
Home Values in the Area
Average Home Value in this Area
Purchase History
| Date | Type | Sale Price | Title Company |
|---|---|---|---|
| Warranty Deed | $720,000 | None Available | |
| Warranty Deed | $335,000 | -- | |
| Warranty Deed | $335,000 | -- |
Mortgage History
| Date | Status | Loan Amount | Loan Type |
|---|---|---|---|
| Previous Owner | $229,394 | Stand Alone Refi Refinance Of Original Loan | |
| Previous Owner | $260,000 | New Conventional | |
| Previous Owner | $150,000 | No Value Available |
Property History
| Date | Event | Price | Change | Sq Ft Price |
|---|---|---|---|---|
| 07/23/2025 07/23/25 | Under Contract | -- | -- | -- |
| 07/11/2025 07/11/25 | Price Changed | $3,500 | -22.2% | $2 / Sq Ft |
| 06/24/2025 06/24/25 | For Rent | $4,500 | 0.0% | -- |
| 06/13/2025 06/13/25 | Sold | $720,000 | +3.0% | $403 / Sq Ft |
| 05/22/2025 05/22/25 | For Sale | $699,000 | +108.7% | $391 / Sq Ft |
| 10/31/2014 10/31/14 | Sold | $335,000 | 0.0% | $199 / Sq Ft |
| 10/15/2014 10/15/14 | Off Market | $335,000 | -- | -- |
| 09/04/2014 09/04/14 | Price Changed | $354,900 | -1.4% | $211 / Sq Ft |
| 07/30/2014 07/30/14 | Price Changed | $359,900 | -2.7% | $214 / Sq Ft |
| 06/02/2014 06/02/14 | Price Changed | $369,900 | -5.1% | $220 / Sq Ft |
| 04/07/2014 04/07/14 | For Sale | $389,900 | -- | $232 / Sq Ft |
Tax History Compared to Growth
Tax History
| Year | Tax Paid | Tax Assessment Tax Assessment Total Assessment is a certain percentage of the fair market value that is determined by local assessors to be the total taxable value of land and additions on the property. | Land | Improvement |
|---|---|---|---|---|
| 2024 | $6,652 | $481,300 | $133,200 | $348,100 |
| 2023 | $6,430 | $481,300 | $133,200 | $348,100 |
| 2022 | $6,257 | $481,300 | $133,200 | $348,100 |
| 2021 | $5,391 | $374,900 | $118,800 | $256,100 |
| 2020 | $5,275 | $374,900 | $118,800 | $256,100 |
| 2019 | $5,144 | $374,900 | $118,800 | $256,100 |
| 2018 | $5,428 | $352,900 | $118,800 | $234,100 |
| 2017 | $4,686 | $314,100 | $111,200 | $202,900 |
| 2016 | $4,639 | $314,100 | $111,200 | $202,900 |
| 2015 | $4,407 | $314,100 | $111,200 | $202,900 |
| 2014 | $3,921 | $300,220 | $119,300 | $180,920 |
Agents Affiliated with this Home
-
T
Seller's Agent in 2025
Tracie Hall
Keller Williams Coastal
-
C
Buyer's Agent in 2025
Christina Logan
RE/MAX Profnl. Newport, Inc.
-
C
Seller's Agent in 2014
Cleofa Rodrigues
Conway - Dartmouth
-
L
Buyer's Agent in 2014
Louise Melillo
Coldwell Banker Realty - New England Home Office
Map
Source: MLS Property Information Network (MLS PIN)
MLS Number: 71656527
APN: BRIS-000024-000000-000058
- 61 Richmond St
- 153 Mount Hope Ave
- 16 Goulart Ave
- 89 State St
- 92 Franklin St
- 423 Hope St Unit C
- 275 Hope St
- 18 State St Unit 4 (2nd Floor West)
- 18 State St Unit 5 (3rd Floor East)
- 18 State St Unit 6 (2nd Floor East)
- 21 Bradford St Unit 2
- 21 Bradford St Unit 1
- 413 High St
- 48 Garfield Ave
- 7 Antony Ave
- 484 Thames St
- 3 Jones Ave
- 14 Gladding St
- 17 Varnum Ave
- 61 Seal Island Rd
