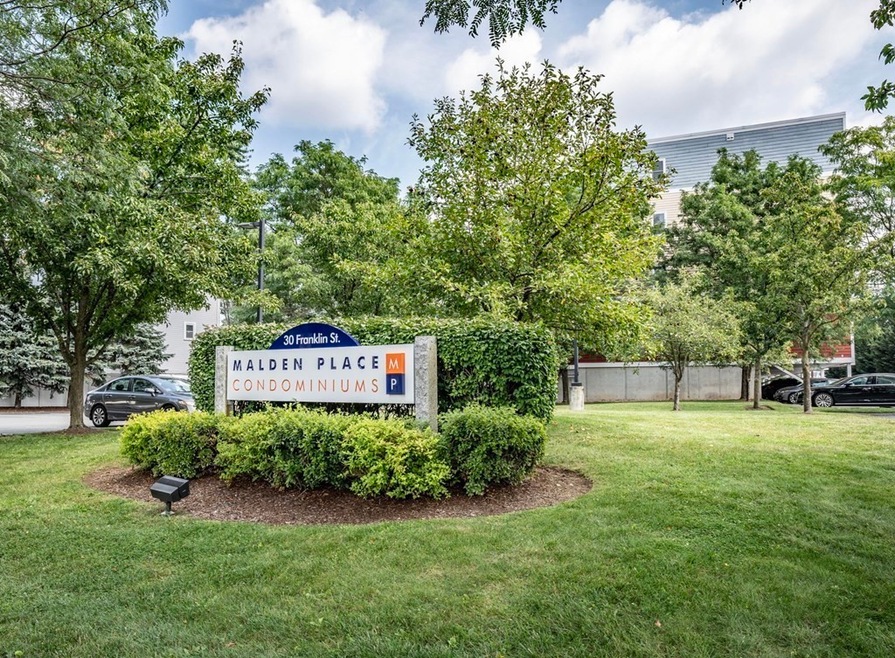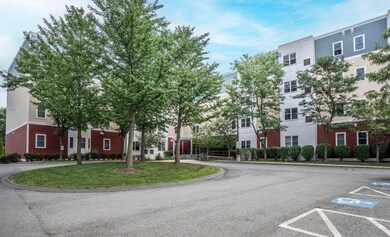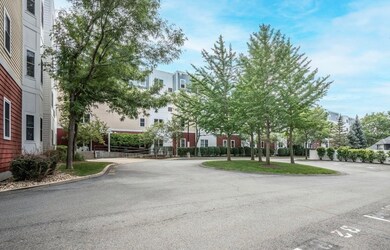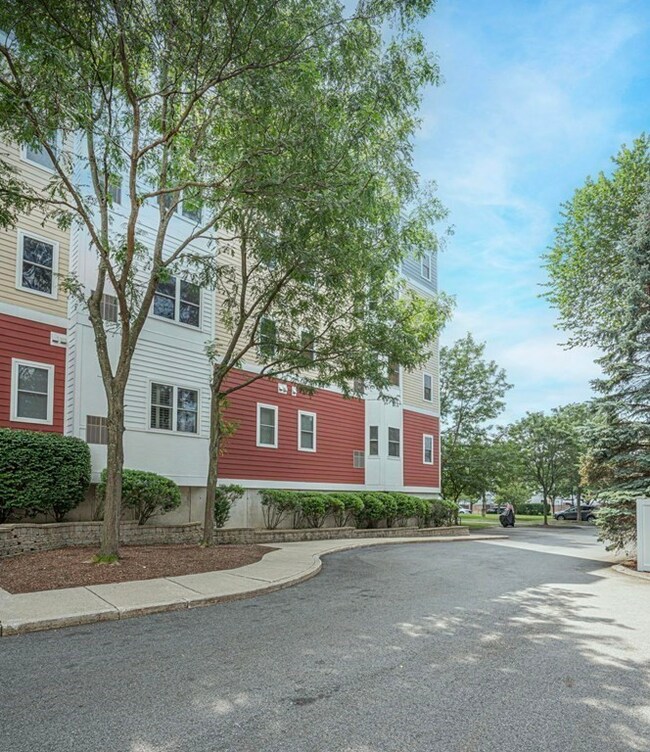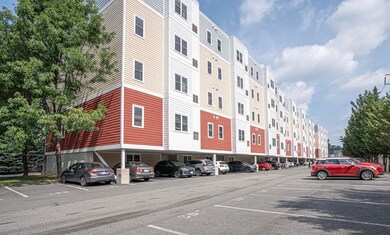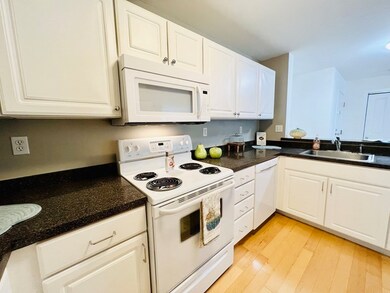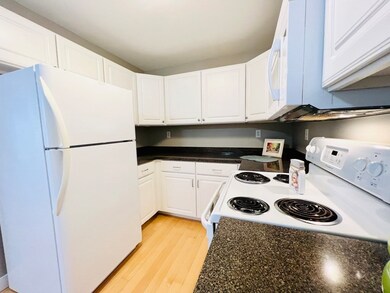
Malden Place Condominiums 30 Franklin St Unit 410 Malden, MA 02148
North Faulkner NeighborhoodHighlights
- Fitness Center
- No Units Above
- Clubhouse
- Medical Services
- Open Floorplan
- Property is near public transit
About This Home
As of November 2023Back on market due to buyer financing! This freshly painted, corner penthouse unit in the sought after Malden Place Condominiums has been meticulously maintained and offers an open floor plan, great sunlight, spacious rooms, hardwood floors in the main living area, brand new carpet in the bedrooms, a large kitchen with breakfast nook that opens to the dining area and living room, 2 full bathrooms, large bedrooms, a master suite with a walk in closet, ensuite bathroom and washer/dryer, central air, a brand new hot water heater, 2 deeded parking spaces (one covered and one uncovered), deeded additional storage and more. This secure, extremely well managed condo complex offers a gym, club room, tasteful landscape and multiple elevators. Excellent location steps from the heart of Malden, the bike path, public transportation, restaurants & shopping.
Last Agent to Sell the Property
Amo Realty - Boston City Properties Listed on: 09/11/2023
Property Details
Home Type
- Condominium
Est. Annual Taxes
- $5,578
Year Built
- Built in 2005
Lot Details
- No Units Above
HOA Fees
- $484 Monthly HOA Fees
Home Design
- Frame Construction
- Rubber Roof
Interior Spaces
- 1,058 Sq Ft Home
- 1-Story Property
- Open Floorplan
- Ceiling Fan
- Decorative Lighting
- Light Fixtures
- Picture Window
Kitchen
- Breakfast Bar
- Range<<rangeHoodToken>>
- <<microwave>>
- Freezer
- Dishwasher
- Disposal
Flooring
- Wood
- Wall to Wall Carpet
- Ceramic Tile
Bedrooms and Bathrooms
- 2 Bedrooms
- Dual Closets
- Walk-In Closet
- 2 Full Bathrooms
- Double Vanity
- <<tubWithShowerToken>>
Laundry
- Laundry on main level
- Dryer
- Washer
Parking
- 2 Car Parking Spaces
- Paved Parking
- Open Parking
- Off-Street Parking
- Deeded Parking
Location
- Property is near public transit
- Property is near schools
Utilities
- Forced Air Heating and Cooling System
- Heating System Uses Natural Gas
- 100 Amp Service
- Cable TV Available
Listing and Financial Details
- Assessor Parcel Number M:094 B:738 L:801410,4545665
Community Details
Overview
- Association fees include insurance, security, maintenance structure, ground maintenance, snow removal, reserve funds
- 116 Units
- Mid-Rise Condominium
- Malden Place Condominiums Community
Amenities
- Medical Services
- Shops
- Clubhouse
- Elevator
Recreation
- Recreation Facilities
- Fitness Center
- Park
- Jogging Path
Pet Policy
- Call for details about the types of pets allowed
Ownership History
Purchase Details
Purchase Details
Home Financials for this Owner
Home Financials are based on the most recent Mortgage that was taken out on this home.Similar Homes in the area
Home Values in the Area
Average Home Value in this Area
Purchase History
| Date | Type | Sale Price | Title Company |
|---|---|---|---|
| Deed | -- | -- | |
| Deed | $240,000 | -- |
Mortgage History
| Date | Status | Loan Amount | Loan Type |
|---|---|---|---|
| Open | $430,000 | Purchase Money Mortgage | |
| Previous Owner | $192,000 | Purchase Money Mortgage |
Property History
| Date | Event | Price | Change | Sq Ft Price |
|---|---|---|---|---|
| 11/28/2023 11/28/23 | Sold | $540,000 | +1.9% | $510 / Sq Ft |
| 10/20/2023 10/20/23 | Pending | -- | -- | -- |
| 10/16/2023 10/16/23 | For Sale | $529,900 | 0.0% | $501 / Sq Ft |
| 09/19/2023 09/19/23 | Pending | -- | -- | -- |
| 09/11/2023 09/11/23 | For Sale | $529,900 | 0.0% | $501 / Sq Ft |
| 07/18/2020 07/18/20 | Rented | $2,300 | 0.0% | -- |
| 07/07/2020 07/07/20 | For Rent | $2,300 | +4.5% | -- |
| 05/03/2019 05/03/19 | Rented | $2,200 | 0.0% | -- |
| 05/03/2019 05/03/19 | Under Contract | -- | -- | -- |
| 04/18/2019 04/18/19 | For Rent | $2,200 | +4.8% | -- |
| 07/16/2016 07/16/16 | Rented | $2,100 | 0.0% | -- |
| 07/07/2016 07/07/16 | For Rent | $2,100 | 0.0% | -- |
| 06/03/2015 06/03/15 | Sold | $285,900 | 0.0% | $270 / Sq Ft |
| 05/04/2015 05/04/15 | Off Market | $285,900 | -- | -- |
| 04/30/2015 04/30/15 | For Sale | $285,900 | -- | $270 / Sq Ft |
Tax History Compared to Growth
Tax History
| Year | Tax Paid | Tax Assessment Tax Assessment Total Assessment is a certain percentage of the fair market value that is determined by local assessors to be the total taxable value of land and additions on the property. | Land | Improvement |
|---|---|---|---|---|
| 2025 | $59 | $517,900 | $0 | $517,900 |
| 2024 | $5,449 | $466,100 | $0 | $466,100 |
| 2023 | $5,578 | $457,600 | $0 | $457,600 |
| 2022 | $5,020 | $406,500 | $0 | $406,500 |
| 2021 | $4,360 | $354,800 | $0 | $354,800 |
| 2020 | $4,601 | $363,700 | $0 | $363,700 |
| 2019 | $4,549 | $342,800 | $0 | $342,800 |
| 2018 | $4,072 | $289,000 | $0 | $289,000 |
| 2017 | $3,800 | $268,200 | $0 | $268,200 |
| 2016 | $3,910 | $257,900 | $0 | $257,900 |
| 2015 | $3,347 | $212,800 | $0 | $212,800 |
| 2014 | $3,218 | $199,900 | $0 | $199,900 |
Agents Affiliated with this Home
-
John Hollis

Seller's Agent in 2023
John Hollis
Amo Realty - Boston City Properties
(401) 474-3401
1 in this area
30 Total Sales
-
Yi Chen

Buyer's Agent in 2023
Yi Chen
Keller Williams Realty
(617) 309-0288
2 in this area
83 Total Sales
-
Daisy Wong

Seller's Agent in 2015
Daisy Wong
Commitment Realty Group
(856) 979-7129
7 Total Sales
About Malden Place Condominiums
Map
Source: MLS Property Information Network (MLS PIN)
MLS Number: 73157944
APN: MALD-000094-000738-801410
- 58 Clark St
- 127-129 Franklin St
- 3 Nira St
- 385-387 Salem St
- 0 Brookdale
- 37-39 Park St
- 93-95 Pierce St
- 30 Daniels St Unit 101
- 30 Wallace Cir
- 117 Pierce St
- 452 Salem St
- 24 Johnson St
- 165 Tremont St
- 27 Johnson St
- 550 Main St Unit 6
- 272-274 Cross St Unit 2A
- 272-274 Cross St Unit 3A
- 272-274 Cross St Unit 3B
- 272-274 Cross St Unit 1A
- 272-274 Cross St Unit 2B
