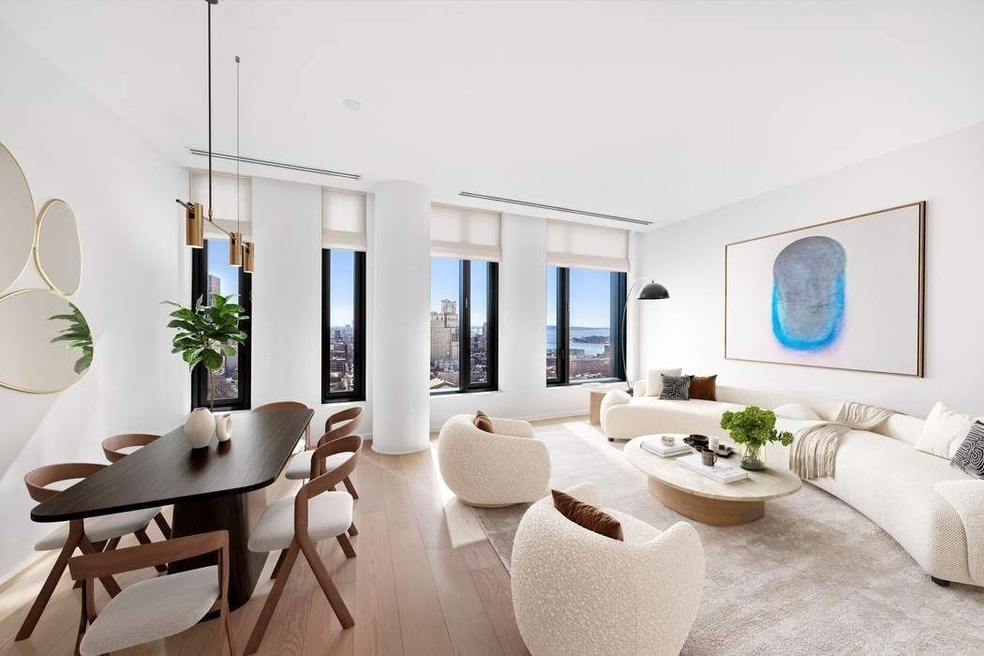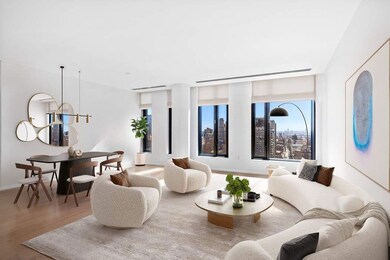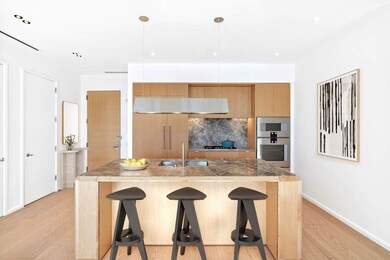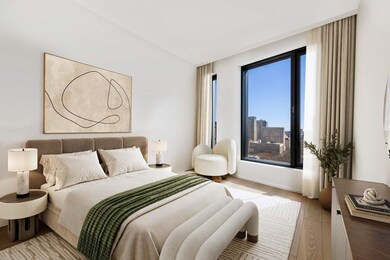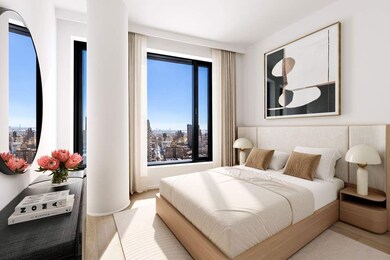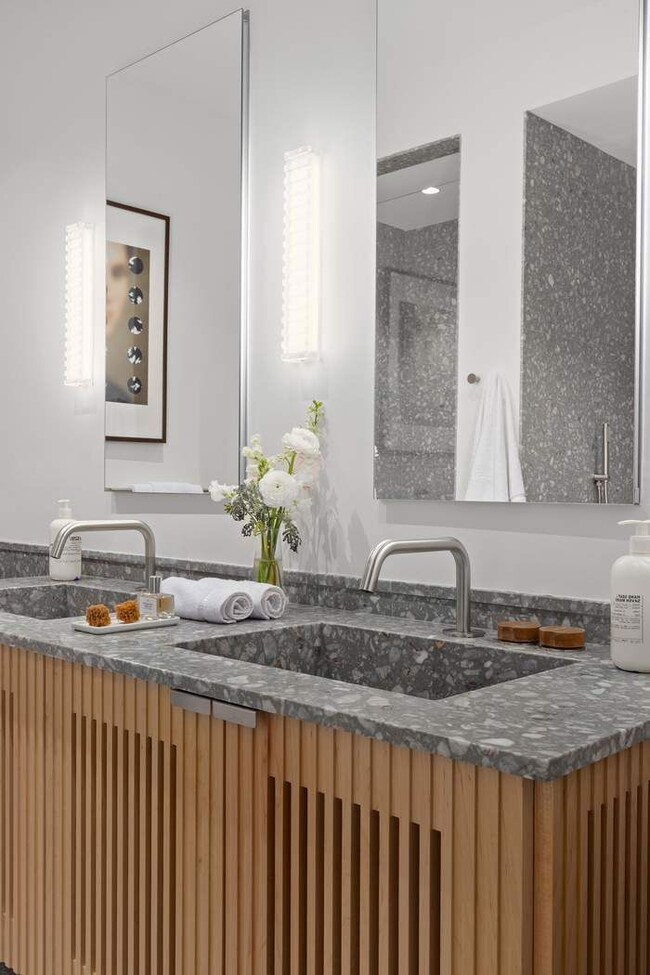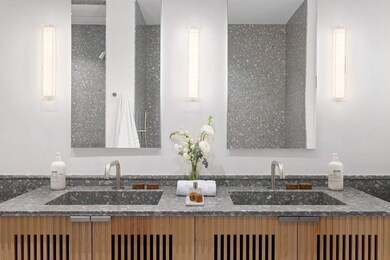
Olympia Dumbo 30 Front St Unit 28 C New York City, NY 11201
DUMBO NeighborhoodEstimated payment $20,004/month
Highlights
- New Construction
- 5-minute walk to York Street
- Central Air
- City View
- Wood Flooring
- 4-minute walk to Hillside Dog Park
About This Home
Immediate Occupancy. On-site model residences now available to tour by appointment.
Introducing Residence 28C, a breathtaking 1,326 SF home, overlooking York Street. This two-bedroom, two-bathroom residence offers pristine interior living and entertaining space.
Upon entry, the foyer leads into a light-filled open plan kitchen and living/dining area that is crafted with a strong attention to detail. The Workstead-designed kitchen is crafted with raked maple cabinetry paired with satin nickel hardware, Gaggenau appliances. The kitchen features a statement island with inlaid Fior di Bosco stone slab and chamfered edges.
The primary bedroom suite is a tranquil escape with an impressive walk-in closet. The en-suite bathroom features Agglo Ceppo honed stone walls, flooring and countertops, an enclosed shower with brushed nickel controls, and a custom-slatted white maple double vanity with satin nickel cabinetry pulls, deck-mounted faucets and oak controls.
The secondary bedroom includes a spacious closet and oversized windows overlooking York Street. The secondary bathroom that is located directly across the hallway, features mosaic tile flooring, an undermount tub with brushed nickel fixtures, a custom vanity in maple with edge detail and a round mirrored medicine cabinet. A concealed laundry closet with LG washer & dryer completes this offering.
Olympia is a modern interpretation of its surroundings. Rising tall from the heart of historic Dumbo, Olympia offers expansive views of the sun-drenched harbor and Lower Manhattan skyline from the highest crest in the neighborhood. With thoughtful exteriors by Hill West Architects and interiors by Workstead, the 76 homes reflect a sense of scale and rhythm, and a palette of colors and materials that is grounded in the maritime and industrial heritage of Dumbo's waterfront. Olympia is designed to maximize comfort and convenience, boasting over 38,000 SF of indoor and outdoor services and amenities spread over 3 levels.
The Garden level features our ground floor amenities. Through a private entry court, a contemporary porte coche`re welcomes you to a sheltered vestibule, and to the building’s triple-height lobby. The fully serviced lobby features a sculpture by Jacob Hashimoto and floor-to-ceiling window walls. Adjoining the lobby is the private garden lounge, perfect for reading a book, while overlooking the MPFP-landscaped Gair Gardens. Located in the building’s lower level, The Club is all about fun and fitness, complete with a game lounge, bar, two-lane bowling alley, state-of-the-art fitness center, spin studio, boxing gym, private locker rooms and maritime-themed kid’s playroom. The Bridge level of Olympia is located on the 10th floor and offers a variety of indoor and outdoor amenities dedicated to recreation and relaxation. Features include a 60’ indoor lap pool, wellness amenities, juice bar, a 58’ outdoor pool and hot tub, cabanas, barbecue areas, children’s ship-inspired playground & waterpark, and a full-size tennis court overlooking the Brooklyn Bridge, lower Manhattan and beyond. Additional services include private on-site parking available for rent or purchase, 24-hour doorman and concierge, package room with refrigerated storage, bicycle storage and private residential storage available for purchase.
Sponsor: Fortis Dumbo Acquisition, LLC, 45 Main Street, Suite 800, Brooklyn, NY 11201; Sponsor makes no representation or warranties except as may be set forth in the offering plan filed with the NYS Department of Law. The complete offering terms are in an OP available from sponsor. NYS Department of Law File No. CD20-0174. Equal Housing Opportunity. Co-exclusive.
Listing Agent
Sothebys International Realty License #40HE0781079 Listed on: 05/27/2025

Open House Schedule
-
Sunday, September 07, 20252:00 to 5:00 pm9/7/2025 2:00:00 PM +00:009/7/2025 5:00:00 PM +00:00Add to Calendar
Property Details
Home Type
- Condominium
Est. Annual Taxes
- $27,036
Year Built
- Built in 2021 | New Construction
Lot Details
- South Facing Home
- Property is in excellent condition
HOA Fees
- $1,708 Monthly HOA Fees
Parking
- Garage
Interior Spaces
- 1,326 Sq Ft Home
- Wood Flooring
- Dishwasher
- Laundry in unit
Bedrooms and Bathrooms
- 2 Bedrooms
- 2 Full Bathrooms
Utilities
- Central Air
Community Details
- 76 Units
- High-Rise Condominium
- The Olympia Condos
- Dumbo / Vinegar Hill Subdivision
- 33-Story Property
Listing and Financial Details
- Legal Lot and Block 7502 / 00045
Map
About Olympia Dumbo
Home Values in the Area
Average Home Value in this Area
Property History
| Date | Event | Price | Change | Sq Ft Price |
|---|---|---|---|---|
| 05/27/2025 05/27/25 | For Sale | $2,950,000 | -- | $2,225 / Sq Ft |
Similar Homes in the area
Source: Real Estate Board of New York (REBNY)
MLS Number: RLS20026345
- 30 Front St Unit 10 D
- 30 Front St Unit 15D
- 30 Front St Unit 15 A
- 30 Front St Unit PHA
- 30 Front St Unit 19 B
- 30 Front St Unit 22D
- 30 Front St Unit 15 E
- 30 Front St Unit 10B
- 30 Front St Unit 17D
- 30 Front St Unit 28 B
- 30 Front St Unit 23 D
- 70 Washington St Unit 8N
- 70 Washington St Unit 8K
- 70 Washington St Unit 2K
- 57 Front St Unit 303
- 30 Main St Unit 2H
- 30 Main St Unit 11F
- 98 Front St Unit PH-1B
- 98 Front St Unit PH-3G
- 1 Main St Unit 5K
- 75 Poplar St Unit 25F
- 75 Poplar St Unit 7E
- 85 Adams St Unit 21A
- 85 Adams St
- 70 Middagh St Unit FL2-ID1962
- 4 Water St
- 100 Jay St Unit 6B
- 100 Jay St Unit 23E
- 100 Jay St Unit 7-L
- 100 Jay St
- 100 Jay St Unit 17E
- 100 Jay St Unit 18G
- 1 John St Unit 3B
- 1 John St Unit 9D
- 57 Jay St Unit FL2-ID2077
- 168 Plymouth St Unit 4B
- 75 Henry St
