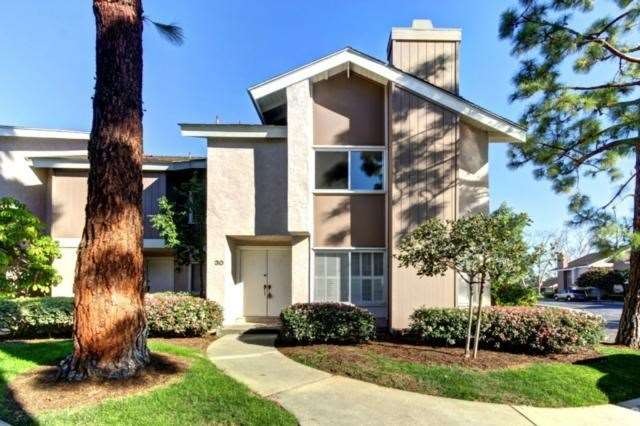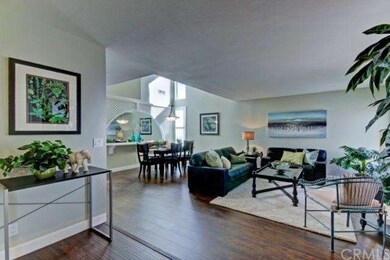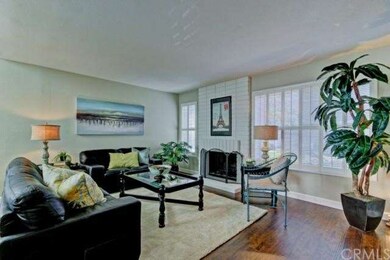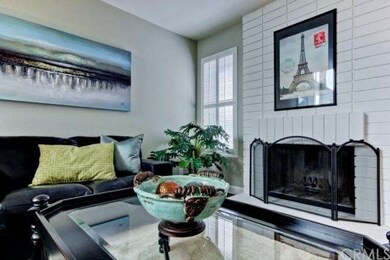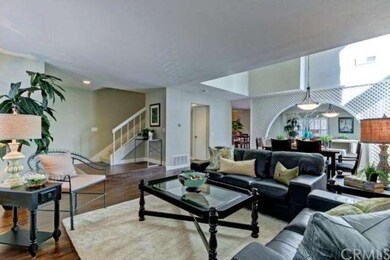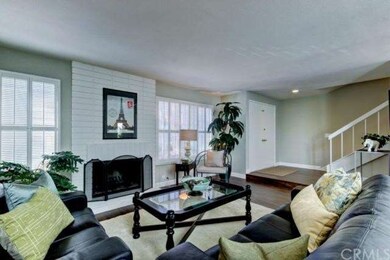
30 Fuchsia Unit 53 Irvine, CA 92604
Walnut NeighborhoodHighlights
- Private Pool
- No Units Above
- Property is near a park
- Venado Middle School Rated A
- View of Trees or Woods
- Cathedral Ceiling
About This Home
As of January 2023This gorgeous 1,610 sq.ft. condo within Deerfield Townhomes has 3 Bedrooms & 3 Bathrooms. It's Plan 3, the largest and most popular unit in the community. Nestled in a charming tree-lined village of El Camino Village, this exquisite townhome offers light-filled rooms and a family-oriented floor plan that provides comfortable living for everyone. Inviting entry welcomes guests into a generous great room with cozy fireplace and gorgeous hardwood floors, a comforting place to unwind. The family room flows casually into an elegant dining area with dramatic soaring ceilings, an ideal place to entertain guests. Walking distance to Deerfield Elementary and Venado Middle School. Truly one of the best deals in Irvine!! Only $353/sq.ft. Will not last long!
Last Agent to Sell the Property
Won Lee
Coldwell Banker Best Realty License #01800148 Listed on: 03/12/2014
Last Buyer's Agent
Matthew Leibman
Redfin License #01358509
Property Details
Home Type
- Condominium
Year Built
- Built in 1974
Lot Details
- No Units Above
- End Unit
- No Units Located Below
- 1 Common Wall
HOA Fees
- $265 Monthly HOA Fees
Parking
- 2 Car Attached Garage
- Parking Available
- Rear-Facing Garage
- Parking Lot
Interior Spaces
- 1,610 Sq Ft Home
- 2-Story Property
- Bar
- Cathedral Ceiling
- Recessed Lighting
- Family Room
- Living Room with Fireplace
- Dining Room
- Storage
- Views of Woods
Kitchen
- Breakfast Area or Nook
- Breakfast Bar
Flooring
- Wood
- Carpet
Bedrooms and Bathrooms
- 3 Bedrooms
- All Upper Level Bedrooms
Laundry
- Laundry Room
- Gas Dryer Hookup
Home Security
Outdoor Features
- Private Pool
- Balcony
- Brick Porch or Patio
Additional Features
- Property is near a park
- Forced Air Heating and Cooling System
Listing and Financial Details
- Tax Lot 3
- Tax Tract Number 8557
- Assessor Parcel Number 93382108
Community Details
Overview
- 175 Units
- Plan 3
Recreation
- Community Pool
- Community Spa
Security
- Carbon Monoxide Detectors
- Fire and Smoke Detector
Similar Homes in Irvine, CA
Home Values in the Area
Average Home Value in this Area
Property History
| Date | Event | Price | Change | Sq Ft Price |
|---|---|---|---|---|
| 01/18/2023 01/18/23 | Sold | $924,500 | -1.5% | $574 / Sq Ft |
| 12/02/2022 12/02/22 | For Sale | $939,000 | +65.0% | $583 / Sq Ft |
| 04/03/2014 04/03/14 | Sold | $569,000 | 0.0% | $353 / Sq Ft |
| 03/12/2014 03/12/14 | For Sale | $569,000 | -- | $353 / Sq Ft |
Tax History Compared to Growth
Tax History
| Year | Tax Paid | Tax Assessment Tax Assessment Total Assessment is a certain percentage of the fair market value that is determined by local assessors to be the total taxable value of land and additions on the property. | Land | Improvement |
|---|---|---|---|---|
| 2024 | -- | -- | -- | -- |
| 2023 | $0 | $0 | $0 | $0 |
| 2022 | $0 | $0 | $0 | $0 |
| 2021 | $0 | $0 | $0 | $0 |
| 2020 | $0 | $0 | $0 | $0 |
| 2019 | $0 | $0 | $0 | $0 |
| 2018 | $0 | $0 | $0 | $0 |
Agents Affiliated with this Home
-
Frank Wu
F
Seller's Agent in 2023
Frank Wu
Pinnacle Real Estate Group
(949) 899-9000
4 in this area
80 Total Sales
-
P
Seller Co-Listing Agent in 2023
Peichen Wu
Pinnacle Real Estate Group
-
Lily Guo

Buyer's Agent in 2023
Lily Guo
Pinnacle Real Estate Group
(949) 293-2819
1 in this area
37 Total Sales
-
W
Seller's Agent in 2014
Won Lee
Coldwell Banker Best Realty
-
M
Buyer's Agent in 2014
Matthew Leibman
Redfin
Map
Source: California Regional Multiple Listing Service (CRMLS)
MLS Number: PW14050918
APN: 933-821-08
- 18 Goldenbush
- 14972 Geneva St
- 3 Rock Springs
- 14941 Doheny Cir
- 18 Blazing Star
- 9 Edgestone
- 14861 Gainford Cir
- 4252 Brookside St
- 38 Deerwood E
- 3 Elmwood
- 401 Deerfield Ave Unit 84
- 369 Deerfield Ave Unit 35
- 49 W Yale Loop Unit 26
- 15061 Glass Cir
- 43 W Yale Loop Unit 29
- 3595 Sego St
- 14911 Dusk St
- 3531 Almond St
- 264 Blue Sky Dr Unit 264
- 64 Sandpiper Unit 28
