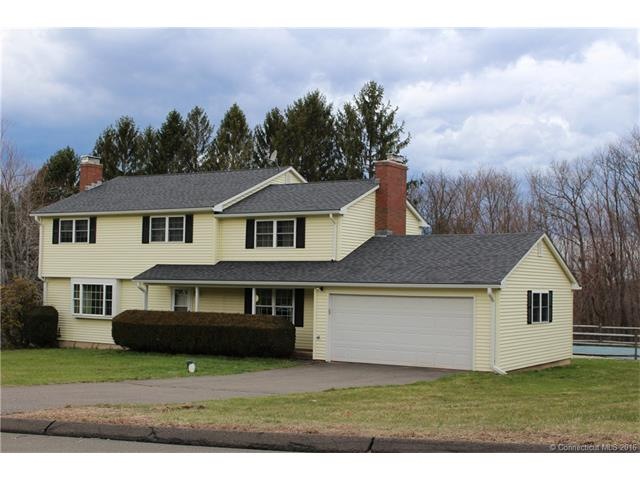
30 Gail Dr Ellington, CT 06029
Highlights
- Heated In Ground Pool
- Colonial Architecture
- 3 Fireplaces
- Ellington High School Rated 9+
- Partially Wooded Lot
- No HOA
About This Home
As of February 2017Loads of potential here! Located in lovely neighborhood on cul de sac street. Newer roof, thermopane windows, vinyl siding, front deck & door in 2010. Hardwood floors, 3 fireplaces, an 8x16 screened in porch overlooking a heated, in-ground kidney shaped gunite pool. This house has good bones, but needs interior work and renovations~ priced accordingly for "as is" sale.
Last Agent to Sell the Property
Kahan O'Neill Realty, LLC License #REB.0758947 Listed on: 03/18/2016
Home Details
Home Type
- Single Family
Est. Annual Taxes
- $6,526
Year Built
- Built in 1961
Lot Details
- 0.75 Acre Lot
- Cul-De-Sac
- Partially Wooded Lot
Home Design
- Colonial Architecture
- Vinyl Siding
Interior Spaces
- 2,422 Sq Ft Home
- 3 Fireplaces
- Thermal Windows
- Entrance Foyer
- Screened Porch
- Walkup Attic
Kitchen
- Electric Cooktop
- Dishwasher
Bedrooms and Bathrooms
- 4 Bedrooms
Laundry
- Dryer
- Washer
Basement
- Walk-Out Basement
- Basement Fills Entire Space Under The House
Parking
- 2 Car Attached Garage
- Automatic Garage Door Opener
- Driveway
Pool
- Heated In Ground Pool
Schools
- Pboe Elementary School
- Ellington Middle School
- Ellington High School
Utilities
- Baseboard Heating
- Heating System Uses Oil
- Heating System Uses Oil Above Ground
- Private Company Owned Well
- Cable TV Available
Community Details
- No Home Owners Association
Ownership History
Purchase Details
Home Financials for this Owner
Home Financials are based on the most recent Mortgage that was taken out on this home.Purchase Details
Home Financials for this Owner
Home Financials are based on the most recent Mortgage that was taken out on this home.Purchase Details
Similar Home in Ellington, CT
Home Values in the Area
Average Home Value in this Area
Purchase History
| Date | Type | Sale Price | Title Company |
|---|---|---|---|
| Warranty Deed | $348,500 | -- | |
| Warranty Deed | $200,500 | -- | |
| Deed | -- | -- |
Mortgage History
| Date | Status | Loan Amount | Loan Type |
|---|---|---|---|
| Open | $48,000 | Stand Alone Refi Refinance Of Original Loan | |
| Open | $368,000 | Stand Alone Refi Refinance Of Original Loan | |
| Closed | $308,744 | FHA | |
| Closed | $313,640 | FHA | |
| Closed | $326,230 | FHA |
Property History
| Date | Event | Price | Change | Sq Ft Price |
|---|---|---|---|---|
| 02/17/2017 02/17/17 | Sold | $348,500 | -3.0% | $144 / Sq Ft |
| 12/05/2016 12/05/16 | Pending | -- | -- | -- |
| 10/28/2016 10/28/16 | For Sale | $359,114 | +79.1% | $148 / Sq Ft |
| 04/25/2016 04/25/16 | Sold | $200,500 | +2.9% | $83 / Sq Ft |
| 03/22/2016 03/22/16 | Pending | -- | -- | -- |
| 03/18/2016 03/18/16 | For Sale | $194,900 | -- | $80 / Sq Ft |
Tax History Compared to Growth
Tax History
| Year | Tax Paid | Tax Assessment Tax Assessment Total Assessment is a certain percentage of the fair market value that is determined by local assessors to be the total taxable value of land and additions on the property. | Land | Improvement |
|---|---|---|---|---|
| 2025 | $8,966 | $241,680 | $59,190 | $182,490 |
| 2024 | $8,700 | $241,680 | $59,190 | $182,490 |
| 2023 | $8,290 | $241,680 | $59,190 | $182,490 |
| 2022 | $7,855 | $241,680 | $59,190 | $182,490 |
| 2021 | $7,637 | $241,680 | $59,190 | $182,490 |
| 2020 | $7,427 | $227,820 | $59,580 | $168,240 |
| 2019 | $7,427 | $227,820 | $59,580 | $168,240 |
| 2016 | $6,526 | $213,970 | $59,580 | $154,390 |
| 2015 | $6,230 | $204,260 | $59,580 | $144,680 |
| 2014 | $5,695 | $198,430 | $59,580 | $138,850 |
Agents Affiliated with this Home
-
Kathleen Sitek

Seller's Agent in 2017
Kathleen Sitek
Berkshire Hathaway Home Services
(860) 729-1133
24 in this area
238 Total Sales
-
Michele Lizee

Buyer's Agent in 2017
Michele Lizee
Century 21 AllPoints Realty
(860) 559-7344
3 in this area
100 Total Sales
-
Kimberly Kahan
K
Seller's Agent in 2016
Kimberly Kahan
Kahan O'Neill Realty, LLC
(860) 836-3003
2 Total Sales
Map
Source: SmartMLS
MLS Number: G10117689
APN: ELLI-000074-000055
- 4 Virginia Dr
- 33 Pease Farm Rd
- 4 Setting Sun Trail
- 178 Crystal Lake Rd
- 2 Setting Sun Trail
- 7 Sunset Rd
- 0 Porter Rd
- 41 Hoffman Rd
- 8 Sadds Mill Rd
- 43 Highland Ave
- 9 Punkin Dr
- 89 Crystal Lake Rd Unit T7
- 90 Muddy Brook Rd
- 16 Brookfield Dr
- 73 Eaton Rd
- 19 Upper Butcher Rd
- 89 Muddy Brook Rd
- 6 Upper Butcher Rd
- 46 N Park St
- 31 Ellington Ave
