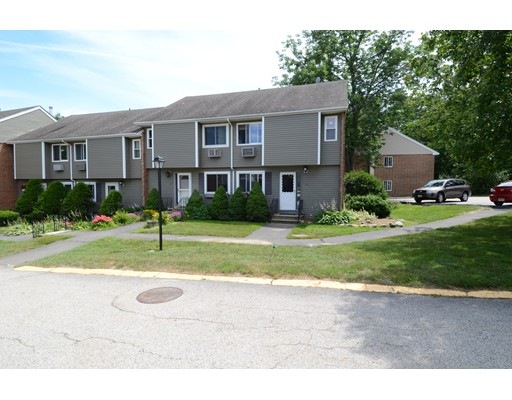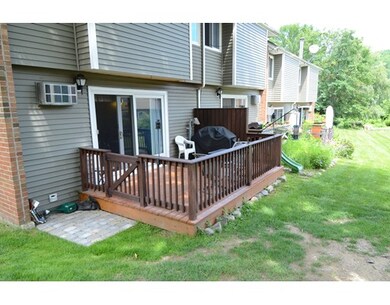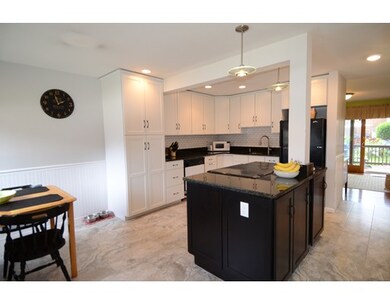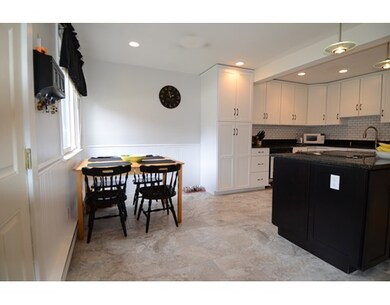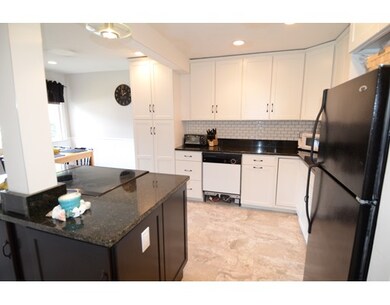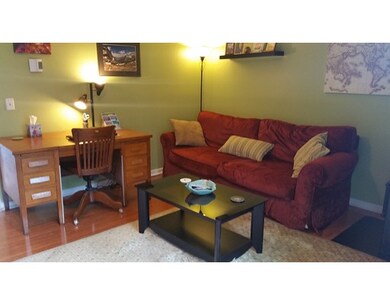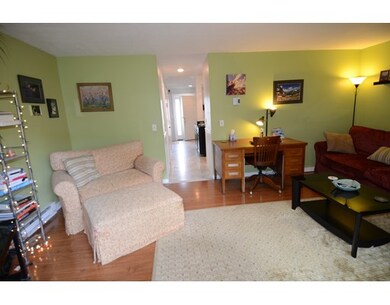
30 Glen Devin St Unit 30 Amesbury, MA 01913
About This Home
As of November 2024Gorgeous 2 bedroom end unit located at Glen Devin condominiums. This lovely townhouse has many updates throughout and is in pristine condition. Updated kitchen w/ gleaming granite counters, backsplash and eat in dining area. Open floor plan w/ spacious living room w/ pellet stove, hw flooring leading to a newer private deck. Two generous bedrooms, 1st floor laundry and oversized finished lower level. Enjoy all the accomodations such as the clubhouse, private beach that's idea for kayaking, canoeing and tennis & basketball courts. Pride of ownership shows, close distance to all major routes and downtown Amesbury.
Last Agent to Sell the Property
Sean Perkins
Stone Ridge Properties, Inc. License #452000462 Listed on: 07/23/2015
Last Buyer's Agent
Nick Motsis
Lamacchia Realty, Inc.
Property Details
Home Type
Condominium
Est. Annual Taxes
$5,725
Year Built
1972
Lot Details
0
Listing Details
- Unit Level: 1
- Other Agent: 1.00
- Special Features: None
- Property Sub Type: Condos
- Year Built: 1972
Interior Features
- Has Basement: Yes
- Number of Rooms: 5
- Bedroom 2: Second Floor, 15X10
- Bathroom #1: First Floor, 7X5
- Bathroom #2: Second Floor, 8X5
- Kitchen: First Floor, 18X13
- Laundry Room: First Floor
- Living Room: First Floor, 18X12
- Master Bedroom: Second Floor, 18X12
- Master Bedroom Description: Closet, Flooring - Wall to Wall Carpet
- Family Room: Basement
Exterior Features
- Roof: Asphalt/Fiberglass Shingles
- Construction: Frame
- Exterior: Vinyl, Brick
- Exterior Unit Features: Deck
Garage/Parking
- Parking: Off-Street
- Parking Spaces: 2
Utilities
- Cooling: None
- Heating: Electric Baseboard
- Hot Water: Electric
Condo/Co-op/Association
- Association Fee Includes: Exterior Maintenance, Landscaping, Snow Removal
- No Units: 64
- Unit Building: 30
Ownership History
Purchase Details
Home Financials for this Owner
Home Financials are based on the most recent Mortgage that was taken out on this home.Purchase Details
Home Financials for this Owner
Home Financials are based on the most recent Mortgage that was taken out on this home.Purchase Details
Home Financials for this Owner
Home Financials are based on the most recent Mortgage that was taken out on this home.Purchase Details
Home Financials for this Owner
Home Financials are based on the most recent Mortgage that was taken out on this home.Purchase Details
Home Financials for this Owner
Home Financials are based on the most recent Mortgage that was taken out on this home.Purchase Details
Purchase Details
Purchase Details
Similar Homes in Amesbury, MA
Home Values in the Area
Average Home Value in this Area
Purchase History
| Date | Type | Sale Price | Title Company |
|---|---|---|---|
| Condominium Deed | $395,000 | None Available | |
| Condominium Deed | $395,000 | None Available | |
| Condominium Deed | $301,000 | None Available | |
| Condominium Deed | $301,000 | None Available | |
| Not Resolvable | $265,000 | -- | |
| Not Resolvable | $190,000 | -- | |
| Not Resolvable | $174,000 | -- | |
| Deed | $182,000 | -- | |
| Deed | $182,000 | -- | |
| Deed | $142,900 | -- | |
| Deed | $142,900 | -- | |
| Deed | $64,000 | -- | |
| Deed | $64,000 | -- |
Mortgage History
| Date | Status | Loan Amount | Loan Type |
|---|---|---|---|
| Open | $375,250 | Purchase Money Mortgage | |
| Closed | $375,250 | Purchase Money Mortgage | |
| Previous Owner | $180,000 | New Conventional | |
| Previous Owner | $165,300 | New Conventional |
Property History
| Date | Event | Price | Change | Sq Ft Price |
|---|---|---|---|---|
| 11/18/2024 11/18/24 | Sold | $395,000 | -1.0% | $263 / Sq Ft |
| 09/10/2024 09/10/24 | Pending | -- | -- | -- |
| 09/04/2024 09/04/24 | For Sale | $399,000 | +32.6% | $266 / Sq Ft |
| 09/24/2020 09/24/20 | Sold | $301,000 | +3.8% | $201 / Sq Ft |
| 08/31/2020 08/31/20 | Pending | -- | -- | -- |
| 08/26/2020 08/26/20 | For Sale | $289,900 | +9.4% | $193 / Sq Ft |
| 03/05/2019 03/05/19 | Sold | $265,000 | +6.0% | $135 / Sq Ft |
| 02/12/2019 02/12/19 | Pending | -- | -- | -- |
| 02/05/2019 02/05/19 | For Sale | $250,000 | +31.6% | $128 / Sq Ft |
| 12/08/2015 12/08/15 | Sold | $190,000 | -5.0% | $97 / Sq Ft |
| 10/20/2015 10/20/15 | Pending | -- | -- | -- |
| 09/11/2015 09/11/15 | Price Changed | $199,900 | -2.4% | $102 / Sq Ft |
| 08/20/2015 08/20/15 | Price Changed | $204,900 | -2.4% | $105 / Sq Ft |
| 07/23/2015 07/23/15 | For Sale | $209,900 | -- | $107 / Sq Ft |
Tax History Compared to Growth
Tax History
| Year | Tax Paid | Tax Assessment Tax Assessment Total Assessment is a certain percentage of the fair market value that is determined by local assessors to be the total taxable value of land and additions on the property. | Land | Improvement |
|---|---|---|---|---|
| 2025 | $5,725 | $374,200 | $0 | $374,200 |
| 2024 | $5,446 | $348,200 | $0 | $348,200 |
| 2023 | $5,567 | $340,700 | $0 | $340,700 |
| 2022 | $5,027 | $284,200 | $0 | $284,200 |
| 2021 | $4,648 | $254,700 | $0 | $254,700 |
| 2020 | $4,249 | $247,300 | $0 | $247,300 |
| 2019 | $4,275 | $232,700 | $0 | $232,700 |
| 2018 | $4,201 | $221,200 | $0 | $221,200 |
| 2017 | $3,892 | $195,100 | $0 | $195,100 |
| 2016 | $3,957 | $195,100 | $0 | $195,100 |
| 2015 | $3,399 | $165,500 | $0 | $165,500 |
| 2014 | $3,605 | $171,900 | $0 | $171,900 |
Agents Affiliated with this Home
-
K
Seller's Agent in 2024
Kevin Fruh
Gibson Sotheby's International Realty
-
R
Seller Co-Listing Agent in 2024
Rachel Mello
Gibson Sotheby's International Realty
-
M
Buyer's Agent in 2024
Melissa Dias Lopes
J. Barrett & Company
-
J
Seller's Agent in 2020
Joseph Militello
eXp Realty
-
1
Seller's Agent in 2019
1 North
Lux Realty North Shore
-
S
Seller Co-Listing Agent in 2019
Samantha Walsh
Keller Williams Realty Evolution
Map
Source: MLS Property Information Network (MLS PIN)
MLS Number: 71878103
APN: AMES-000024-000000-000030
- 151 Whitehall Rd
- 82 Powow St
- 98 S Hampton Rd
- 27 Mason Ct Unit 27
- 20 Mason Ct
- 48 Orchard St
- 12 Mason Ct
- 29 Adams Ct
- 9 Adams Ct
- 81 High St Unit 27
- 25 Whittier Meadows Dr
- 17 Whitehall Rd
- 5 Moncrief St Unit 1
- 129 Friend St
- 11 Whittier Meadows Dr Unit 11
- 19 Prospect St
- 19 Perkins St
- 139 Market St
- 105 Market St Unit B
- 105 Market St Unit A
