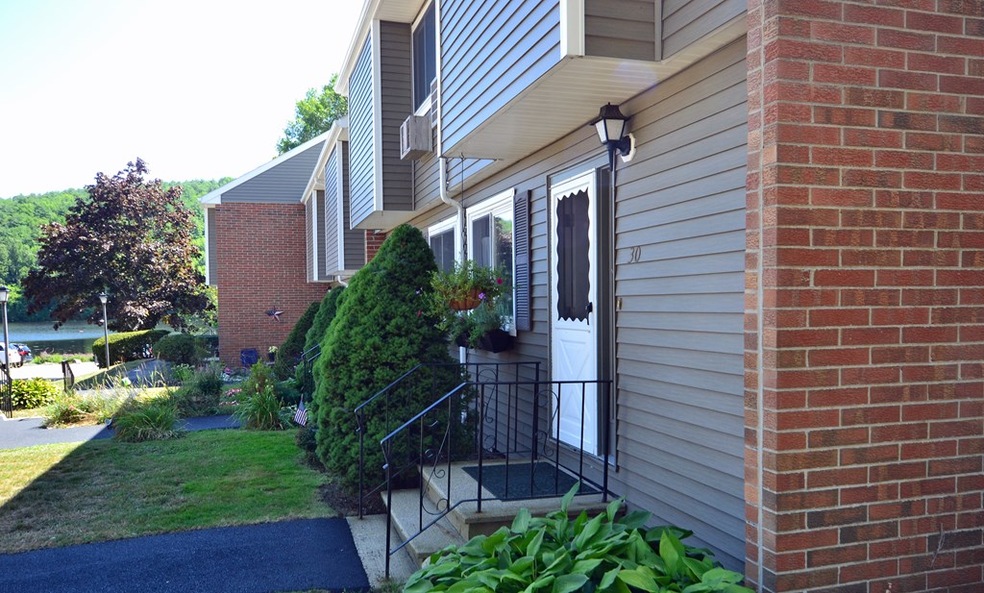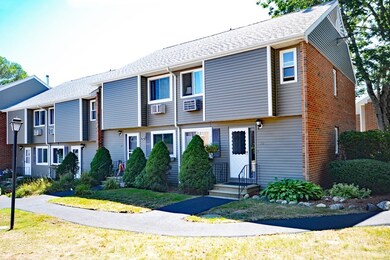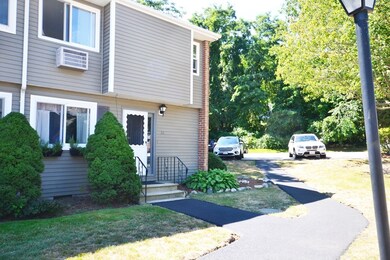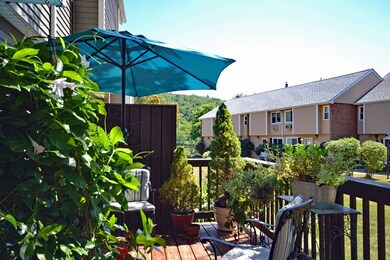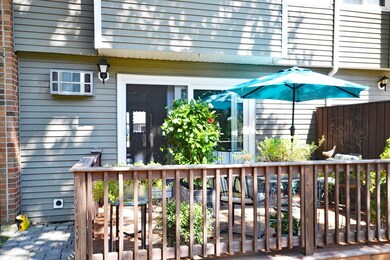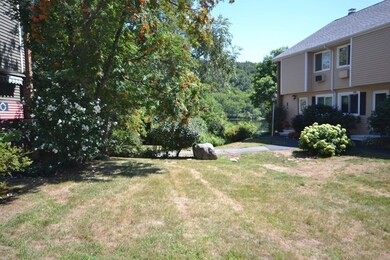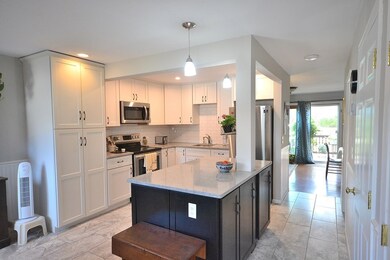
30 Glen Devin St Unit 30 Amesbury, MA 01913
About This Home
As of November 2024Live in the historic City of Amesbury in this beautifully recently updated spacious townhouse located on beautiful Lake Gardner w/ water views where you can enjoy swimming, fishing, boating & ice skating. Updated tiled kitchen w/ center island & white cabinetry w/ SS appliances & granite counters. Large living room w/ hardwood floors leading to the extended outside living area -- the unit's rear deck. Updated first & second floor bathrooms. There are w/d hookups on the 1st & 2nd floors. On the lower-level, off the family room there is more storage w/ shelving for easy organization. Across the lake and private beach is the Powow River Conservation area w/ many walking trails where you can bike ride, walk, snowshoe, and cross country ski. Amesbury has it all museums, shopping, restaurants, golf, disc golf, skateboarding, parks,"open space" and the "town" forest. Close to tax-free NH, & Routes 495, 95 and 110. Pets Welcomed.
Townhouse Details
Home Type
- Townhome
Est. Annual Taxes
- $5,725
Year Built
- Built in 1972
Kitchen
- Microwave
- Dishwasher
Utilities
- Cooling System Mounted In Outer Wall Opening
- Electric Water Heater
Additional Features
- Pond Views
- Year Round Access
- Basement
Community Details
- Pets Allowed
Listing and Financial Details
- Assessor Parcel Number M:24 B:0030
Ownership History
Purchase Details
Home Financials for this Owner
Home Financials are based on the most recent Mortgage that was taken out on this home.Purchase Details
Home Financials for this Owner
Home Financials are based on the most recent Mortgage that was taken out on this home.Purchase Details
Home Financials for this Owner
Home Financials are based on the most recent Mortgage that was taken out on this home.Purchase Details
Home Financials for this Owner
Home Financials are based on the most recent Mortgage that was taken out on this home.Purchase Details
Home Financials for this Owner
Home Financials are based on the most recent Mortgage that was taken out on this home.Purchase Details
Purchase Details
Purchase Details
Similar Homes in Amesbury, MA
Home Values in the Area
Average Home Value in this Area
Purchase History
| Date | Type | Sale Price | Title Company |
|---|---|---|---|
| Condominium Deed | $395,000 | None Available | |
| Condominium Deed | $395,000 | None Available | |
| Condominium Deed | $301,000 | None Available | |
| Condominium Deed | $301,000 | None Available | |
| Not Resolvable | $265,000 | -- | |
| Not Resolvable | $190,000 | -- | |
| Not Resolvable | $174,000 | -- | |
| Deed | $182,000 | -- | |
| Deed | $182,000 | -- | |
| Deed | $142,900 | -- | |
| Deed | $142,900 | -- | |
| Deed | $64,000 | -- | |
| Deed | $64,000 | -- |
Mortgage History
| Date | Status | Loan Amount | Loan Type |
|---|---|---|---|
| Open | $375,250 | Purchase Money Mortgage | |
| Closed | $375,250 | Purchase Money Mortgage | |
| Previous Owner | $180,000 | New Conventional | |
| Previous Owner | $165,300 | New Conventional |
Property History
| Date | Event | Price | Change | Sq Ft Price |
|---|---|---|---|---|
| 11/18/2024 11/18/24 | Sold | $395,000 | -1.0% | $263 / Sq Ft |
| 09/10/2024 09/10/24 | Pending | -- | -- | -- |
| 09/04/2024 09/04/24 | For Sale | $399,000 | +32.6% | $266 / Sq Ft |
| 09/24/2020 09/24/20 | Sold | $301,000 | +3.8% | $201 / Sq Ft |
| 08/31/2020 08/31/20 | Pending | -- | -- | -- |
| 08/26/2020 08/26/20 | For Sale | $289,900 | +9.4% | $193 / Sq Ft |
| 03/05/2019 03/05/19 | Sold | $265,000 | +6.0% | $135 / Sq Ft |
| 02/12/2019 02/12/19 | Pending | -- | -- | -- |
| 02/05/2019 02/05/19 | For Sale | $250,000 | +31.6% | $128 / Sq Ft |
| 12/08/2015 12/08/15 | Sold | $190,000 | -5.0% | $97 / Sq Ft |
| 10/20/2015 10/20/15 | Pending | -- | -- | -- |
| 09/11/2015 09/11/15 | Price Changed | $199,900 | -2.4% | $102 / Sq Ft |
| 08/20/2015 08/20/15 | Price Changed | $204,900 | -2.4% | $105 / Sq Ft |
| 07/23/2015 07/23/15 | For Sale | $209,900 | -- | $107 / Sq Ft |
Tax History Compared to Growth
Tax History
| Year | Tax Paid | Tax Assessment Tax Assessment Total Assessment is a certain percentage of the fair market value that is determined by local assessors to be the total taxable value of land and additions on the property. | Land | Improvement |
|---|---|---|---|---|
| 2025 | $5,725 | $374,200 | $0 | $374,200 |
| 2024 | $5,446 | $348,200 | $0 | $348,200 |
| 2023 | $5,567 | $340,700 | $0 | $340,700 |
| 2022 | $5,027 | $284,200 | $0 | $284,200 |
| 2021 | $4,648 | $254,700 | $0 | $254,700 |
| 2020 | $4,249 | $247,300 | $0 | $247,300 |
| 2019 | $4,275 | $232,700 | $0 | $232,700 |
| 2018 | $4,201 | $221,200 | $0 | $221,200 |
| 2017 | $3,892 | $195,100 | $0 | $195,100 |
| 2016 | $3,957 | $195,100 | $0 | $195,100 |
| 2015 | $3,399 | $165,500 | $0 | $165,500 |
| 2014 | $3,605 | $171,900 | $0 | $171,900 |
Agents Affiliated with this Home
-
Kevin Fruh

Seller's Agent in 2024
Kevin Fruh
Gibson Sotheby's International Realty
(978) 500-7409
28 in this area
258 Total Sales
-
Rachel Mello
R
Seller Co-Listing Agent in 2024
Rachel Mello
Gibson Sotheby's International Realty
12 in this area
116 Total Sales
-
Melissa Dias Lopes

Buyer's Agent in 2024
Melissa Dias Lopes
J. Barrett & Company
(617) 835-2394
1 in this area
142 Total Sales
-
Joseph Militello

Seller's Agent in 2020
Joseph Militello
eXp Realty
(978) 815-3877
2 in this area
21 Total Sales
-
1
Seller's Agent in 2019
1 North
Lux Realty North Shore
-
S
Seller Co-Listing Agent in 2019
Samantha Walsh
Keller Williams Realty Evolution
Map
Source: MLS Property Information Network (MLS PIN)
MLS Number: 72715688
APN: AMES-000024-000000-000030
- 8 Woodwell Cir
- 17 Powderhouse Ct Unit 17
- 27 Mason Ct Unit 27
- 20 Mason Ct
- 47 Orchard St
- 29 Adams Ct
- 9 Adams Ct
- 18 Senee Ct Unit 18
- 231 Lions Mouth Rd
- 22 Chester St Unit 22
- 14 Maple St
- 5 Moncrief St Unit 1
- 8 Elizabeth St
- 11 Fern Ave
- 87 Friend St Unit A
- 37 Millyard Unit 206
- 139 Market St
- 105 Market St Unit B
- 105 Market St Unit A
- 107 Market St Unit B
