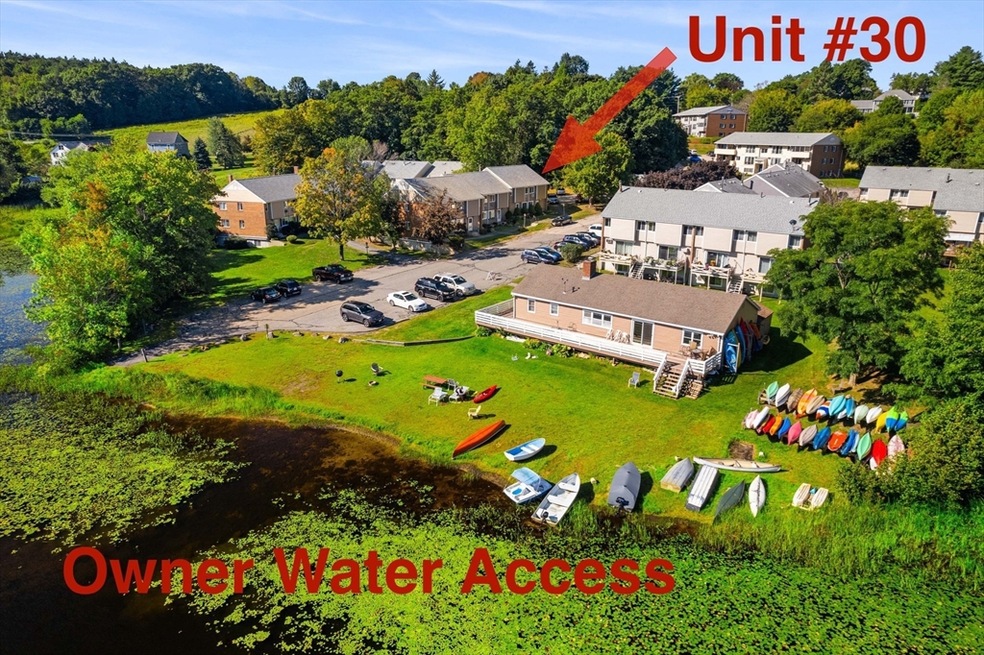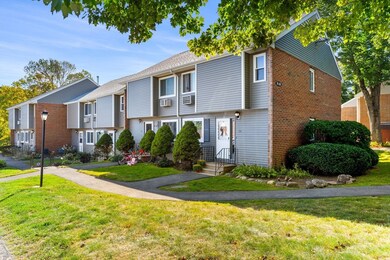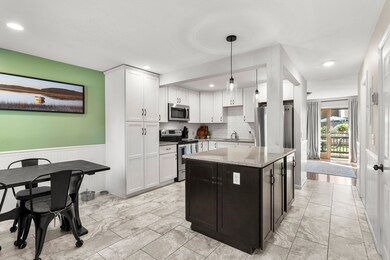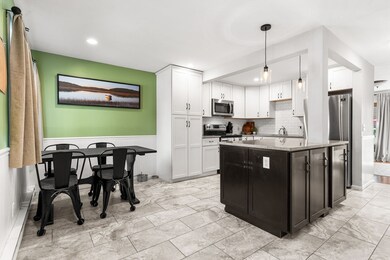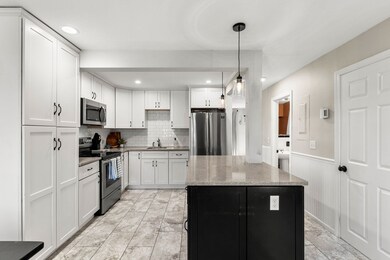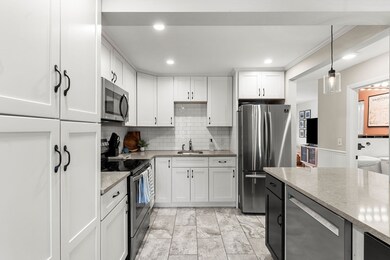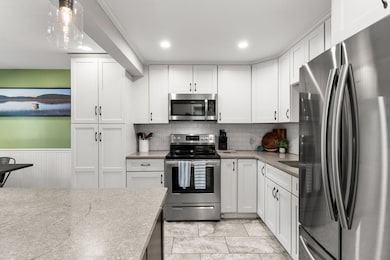
30 Glen Devin St Unit 30 Amesbury, MA 01913
Highlights
- Pond View
- Deck
- Jogging Path
- Waterfront
- Solid Surface Countertops
- Stainless Steel Appliances
About This Home
As of November 2024Welcome home to the Glen Devin Association. This beautifully maintained two-bedroom townhome features a well laid floor plan with an updated eat-in, kitchen featuring quartz countertops, large island with plenty of cabinet storage, recessed lighting and stainless steel appliances. The large living room is complete with sliding door access to an exclusive outdoor deck area overlooking lush foliage. There are two well-sized bedrooms upstairs with a full bath and second level laundry. The bonus lower level living space boasts recessed lighting, newly installed carpets and added storage, perfect for any use. This move-in ready, pet friendly home has front door views & direct access to Lake Gardner and offers plenty of parking. Just moments to local beaches, recreation and all that the historic downtown of Amesbury has to offer! Seller welcomes offers with requests for buyer concessions.
Last Agent to Sell the Property
Gibson Sotheby's International Realty Listed on: 09/04/2024

Townhouse Details
Home Type
- Townhome
Est. Annual Taxes
- $5,446
Year Built
- Built in 1972
HOA Fees
- $297 Monthly HOA Fees
Home Design
- Frame Construction
- Shingle Roof
Interior Spaces
- 1,500 Sq Ft Home
- 3-Story Property
- Recessed Lighting
- Sliding Doors
- Pond Views
- Basement
- Exterior Basement Entry
Kitchen
- Range
- Microwave
- Dishwasher
- Stainless Steel Appliances
- Kitchen Island
- Solid Surface Countertops
Flooring
- Wall to Wall Carpet
- Laminate
- Ceramic Tile
Bedrooms and Bathrooms
- 2 Bedrooms
- Primary bedroom located on second floor
- Dual Closets
- Walk-In Closet
- Separate Shower
Laundry
- Laundry on upper level
- Dryer
- Washer
Parking
- 2 Car Parking Spaces
- Off-Street Parking
Schools
- Amesbury Elementary And Middle School
- Amesbury High School
Utilities
- Cooling System Mounted In Outer Wall Opening
- 2 Cooling Zones
- 5 Heating Zones
- Heating Available
- High Speed Internet
- Internet Available
- Cable TV Available
Additional Features
- Deck
- Waterfront
- Property is near schools
Listing and Financial Details
- Assessor Parcel Number 3665310
Community Details
Overview
- Association fees include insurance, road maintenance, ground maintenance, snow removal
- 64 Units
- Glen Devin Association Community
Amenities
- Shops
- Coin Laundry
Recreation
- Park
- Jogging Path
Pet Policy
- Pets Allowed
Ownership History
Purchase Details
Home Financials for this Owner
Home Financials are based on the most recent Mortgage that was taken out on this home.Purchase Details
Home Financials for this Owner
Home Financials are based on the most recent Mortgage that was taken out on this home.Purchase Details
Home Financials for this Owner
Home Financials are based on the most recent Mortgage that was taken out on this home.Purchase Details
Home Financials for this Owner
Home Financials are based on the most recent Mortgage that was taken out on this home.Purchase Details
Home Financials for this Owner
Home Financials are based on the most recent Mortgage that was taken out on this home.Purchase Details
Purchase Details
Purchase Details
Similar Homes in Amesbury, MA
Home Values in the Area
Average Home Value in this Area
Purchase History
| Date | Type | Sale Price | Title Company |
|---|---|---|---|
| Condominium Deed | $395,000 | None Available | |
| Condominium Deed | $395,000 | None Available | |
| Condominium Deed | $301,000 | None Available | |
| Condominium Deed | $301,000 | None Available | |
| Not Resolvable | $265,000 | -- | |
| Not Resolvable | $190,000 | -- | |
| Not Resolvable | $174,000 | -- | |
| Deed | $182,000 | -- | |
| Deed | $182,000 | -- | |
| Deed | $142,900 | -- | |
| Deed | $142,900 | -- | |
| Deed | $64,000 | -- | |
| Deed | $64,000 | -- |
Mortgage History
| Date | Status | Loan Amount | Loan Type |
|---|---|---|---|
| Open | $375,250 | Purchase Money Mortgage | |
| Closed | $375,250 | Purchase Money Mortgage | |
| Previous Owner | $180,000 | New Conventional | |
| Previous Owner | $165,300 | New Conventional |
Property History
| Date | Event | Price | Change | Sq Ft Price |
|---|---|---|---|---|
| 11/18/2024 11/18/24 | Sold | $395,000 | -1.0% | $263 / Sq Ft |
| 09/10/2024 09/10/24 | Pending | -- | -- | -- |
| 09/04/2024 09/04/24 | For Sale | $399,000 | +32.6% | $266 / Sq Ft |
| 09/24/2020 09/24/20 | Sold | $301,000 | +3.8% | $201 / Sq Ft |
| 08/31/2020 08/31/20 | Pending | -- | -- | -- |
| 08/26/2020 08/26/20 | For Sale | $289,900 | +9.4% | $193 / Sq Ft |
| 03/05/2019 03/05/19 | Sold | $265,000 | +6.0% | $135 / Sq Ft |
| 02/12/2019 02/12/19 | Pending | -- | -- | -- |
| 02/05/2019 02/05/19 | For Sale | $250,000 | +31.6% | $128 / Sq Ft |
| 12/08/2015 12/08/15 | Sold | $190,000 | -5.0% | $97 / Sq Ft |
| 10/20/2015 10/20/15 | Pending | -- | -- | -- |
| 09/11/2015 09/11/15 | Price Changed | $199,900 | -2.4% | $102 / Sq Ft |
| 08/20/2015 08/20/15 | Price Changed | $204,900 | -2.4% | $105 / Sq Ft |
| 07/23/2015 07/23/15 | For Sale | $209,900 | -- | $107 / Sq Ft |
Tax History Compared to Growth
Tax History
| Year | Tax Paid | Tax Assessment Tax Assessment Total Assessment is a certain percentage of the fair market value that is determined by local assessors to be the total taxable value of land and additions on the property. | Land | Improvement |
|---|---|---|---|---|
| 2025 | $5,725 | $374,200 | $0 | $374,200 |
| 2024 | $5,446 | $348,200 | $0 | $348,200 |
| 2023 | $5,567 | $340,700 | $0 | $340,700 |
| 2022 | $5,027 | $284,200 | $0 | $284,200 |
| 2021 | $4,648 | $254,700 | $0 | $254,700 |
| 2020 | $4,249 | $247,300 | $0 | $247,300 |
| 2019 | $4,275 | $232,700 | $0 | $232,700 |
| 2018 | $4,201 | $221,200 | $0 | $221,200 |
| 2017 | $3,892 | $195,100 | $0 | $195,100 |
| 2016 | $3,957 | $195,100 | $0 | $195,100 |
| 2015 | $3,399 | $165,500 | $0 | $165,500 |
| 2014 | $3,605 | $171,900 | $0 | $171,900 |
Agents Affiliated with this Home
-
Kevin Fruh

Seller's Agent in 2024
Kevin Fruh
Gibson Sotheby's International Realty
(978) 500-7409
25 in this area
242 Total Sales
-
Rachel Mello
R
Seller Co-Listing Agent in 2024
Rachel Mello
Gibson Sotheby's International Realty
10 in this area
106 Total Sales
-
Melissa Dias Lopes

Buyer's Agent in 2024
Melissa Dias Lopes
J. Barrett & Company
(617) 835-2394
1 in this area
142 Total Sales
-
Militello Team

Seller's Agent in 2020
Militello Team
eXp Realty
2 in this area
18 Total Sales
-
Joseph Militello

Seller Co-Listing Agent in 2020
Joseph Militello
eXp Realty
(978) 815-3877
1 in this area
4 Total Sales
-
1
Seller's Agent in 2019
1 North
Lux Realty North Shore
Map
Source: MLS Property Information Network (MLS PIN)
MLS Number: 73284830
APN: AMES-000024-000000-000030
- 14 Barbara Dr
- 28 Powderhouse Ct Unit 28
- 98 S Hampton Rd
- 20 Mason Ct
- 14 Mason Ct
- 48 Orchard St
- 22 Adams Ct
- 81 High St Unit 27
- 25 Whittier Meadows Dr
- 17 Whitehall Rd
- 5 Moncrief St Unit 1
- 129 Friend St
- 3 Glenwood St
- 11 Whittier Meadows Dr Unit 11
- 19 Prospect St
- 19 Perkins St
- 105 Market St Unit B
- 105 Market St Unit A
- 103 Market St Unit A
- 103 Market St Unit B
