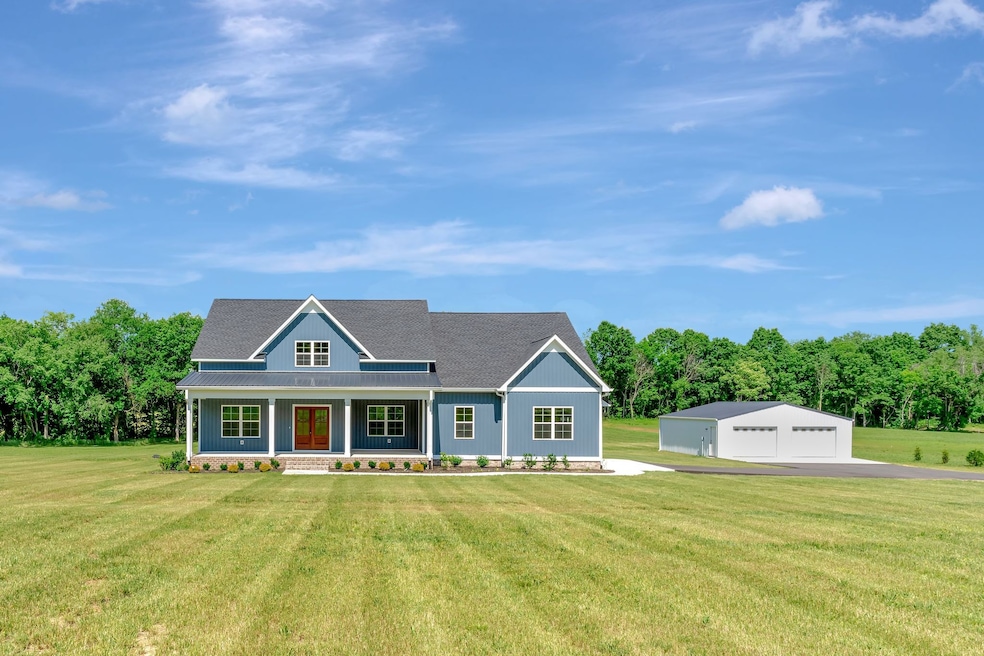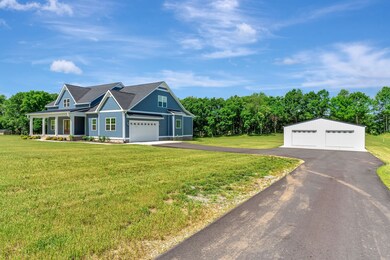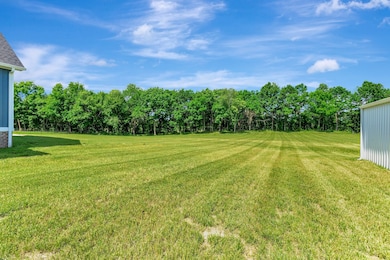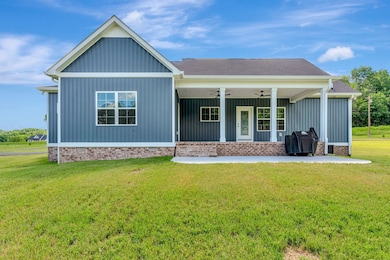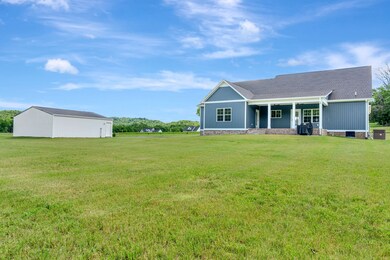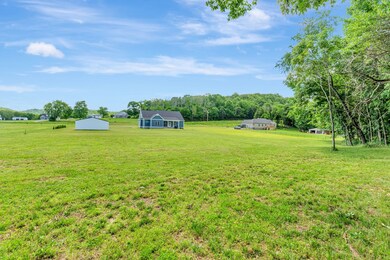
30 Goose Creek Ln Hartsville, TN 37074
Highlights
- Home fronts a creek
- 3.01 Acre Lot
- 2 Car Attached Garage
- Jim Satterfield Middle School Rated A-
- No HOA
- Cooling Available
About This Home
As of July 2025Beautiful newer home on just over 3 acres with over 2,000 square ft of living space, an attached garage, a 30x30 shop, and a paved drive, all adjoining scenic Goose Creek. Ideally located between Lebanon, Lafayette, Gallatin, and Hartsville, and just approximately an hour from the Nashville airport. This move-in-ready home features a 3-bedroom, 2-bath split floor plan with an open living room, kitchen, and dining area. Enjoy custom touches throughout, including a gas fireplace with shiplap, barn door accents, custom cabinets with granite countertops, and stainless steel appliances. The home boasts all tile and luxury vinyl plank flooring, a spacious master suite with trey ceiling, and covered front and back porches. Additional highlights include an encapsulated crawl space and beautifully finished interiors throughout and much more—perfect for country living with modern convenience. Schedule a showing today!
Last Agent to Sell the Property
Realty Empire LLC Brokerage Phone: 6154067380 License #358690 Listed on: 05/26/2025
Home Details
Home Type
- Single Family
Est. Annual Taxes
- $2,000
Year Built
- Built in 2024
Lot Details
- 3.01 Acre Lot
- Home fronts a creek
Parking
- 2 Car Attached Garage
Home Design
- Vinyl Siding
Interior Spaces
- 2,126 Sq Ft Home
- Property has 1 Level
- Gas Fireplace
- Crawl Space
Kitchen
- Microwave
- Dishwasher
Flooring
- Tile
- Vinyl
Bedrooms and Bathrooms
- 3 Main Level Bedrooms
- 2 Full Bathrooms
Schools
- Trousdale Co Elementary School
- Jim Satterfield Middle School
- Trousdale Co High School
Utilities
- Cooling Available
- Central Heating
- Septic Tank
- High Speed Internet
Community Details
- No Home Owners Association
Similar Homes in Hartsville, TN
Home Values in the Area
Average Home Value in this Area
Property History
| Date | Event | Price | Change | Sq Ft Price |
|---|---|---|---|---|
| 07/07/2025 07/07/25 | Sold | $560,000 | 0.0% | $263 / Sq Ft |
| 05/30/2025 05/30/25 | Pending | -- | -- | -- |
| 05/30/2025 05/30/25 | Price Changed | $560,000 | +0.9% | $263 / Sq Ft |
| 05/26/2025 05/26/25 | For Sale | $554,900 | +4.7% | $261 / Sq Ft |
| 01/17/2025 01/17/25 | Sold | $529,900 | 0.0% | $253 / Sq Ft |
| 12/12/2024 12/12/24 | Pending | -- | -- | -- |
| 12/10/2024 12/10/24 | For Sale | $529,900 | -- | $253 / Sq Ft |
Tax History Compared to Growth
Agents Affiliated with this Home
-
Mark (Daniel) Kemp

Seller's Agent in 2025
Mark (Daniel) Kemp
Realty Empire LLC
(615) 406-7380
36 in this area
43 Total Sales
-
Harold (Gene) Carman, III

Seller's Agent in 2025
Harold (Gene) Carman, III
Gene Carman Real Estate & Auctions
(615) 633-1323
125 in this area
354 Total Sales
-
Krysten Kemp
K
Seller Co-Listing Agent in 2025
Krysten Kemp
Realty Empire LLC
(615) 418-5165
8 in this area
8 Total Sales
-
Alison Cooke

Buyer's Agent in 2025
Alison Cooke
Tyler York Real Estate Brokers, LLC
(615) 638-1185
1 in this area
42 Total Sales
-
Jennifer Cooke

Buyer Co-Listing Agent in 2025
Jennifer Cooke
Tyler York Real Estate Brokers, LLC
(615) 406-4844
1 in this area
55 Total Sales
Map
Source: Realtracs
MLS Number: 2891169
- 0 McClanahan Rd
- 0 Fort Blount Rd Unit 238128
- 0 Fort Blount Rd Unit RTC2946502
- 785 Woodmore Hollow Ln
- 0 Honey Prong Rd
- 3565 Tennessee 10
- 1250 Ed Seay Gregory Ln
- 909 Turner Dr
- 10585 Tennessee 25
- 799 Mcmurry Blvd E
- 795 Mcmurry Blvd E
- 50 Mockingbird Ln
- 4255 Highway 10
- 2669 Lick Creek Rd Unit 2669A&B,2685A&B
- 1840 Lick Creek Rd
- 255 Hickory Ridge Ln
- 2810 Lick Creek Rd
- 530 Glasgow Branch Rd
- 112 Hilltop Dr
- 200 Western Ave
