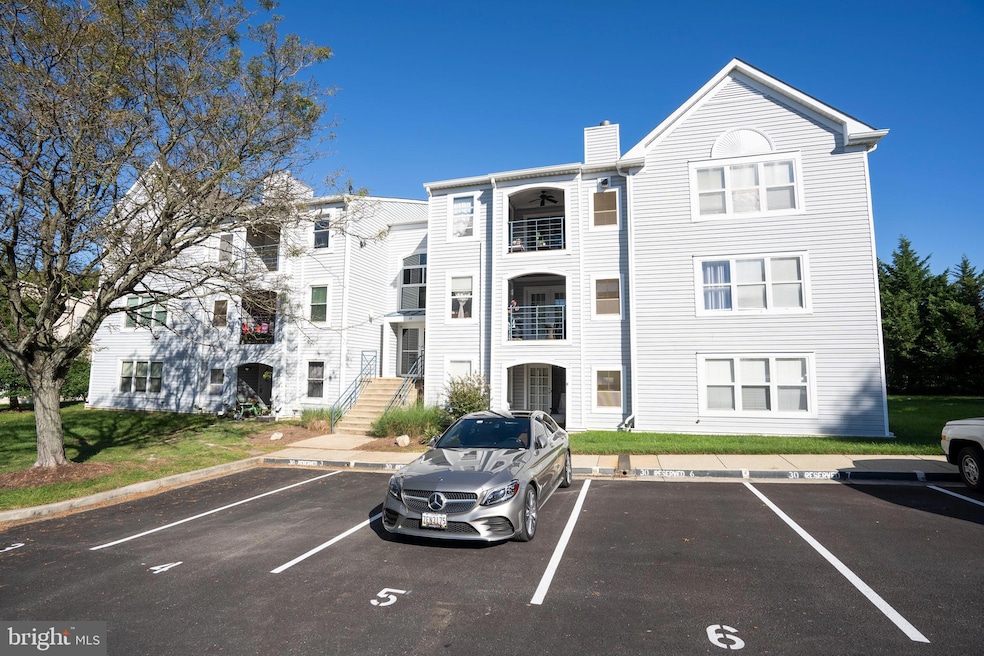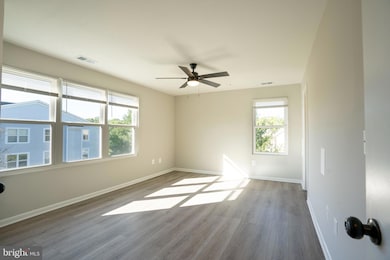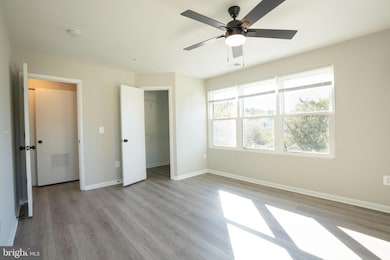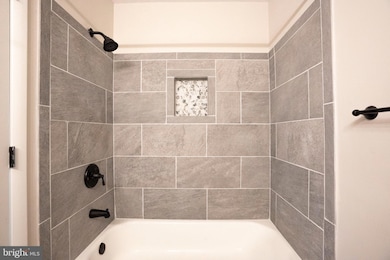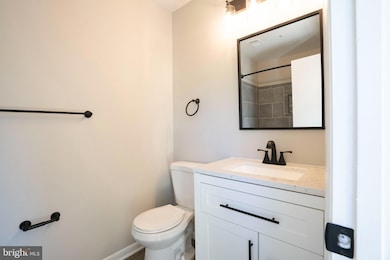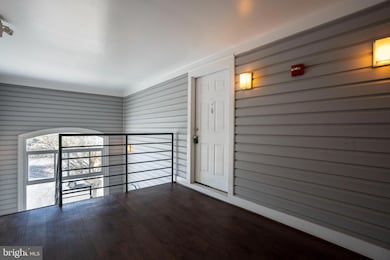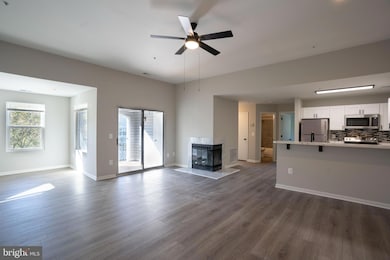30 Greystone Ct Unit I Annapolis, MD 21403
Highlights
- Community Pool
- Doors swing in
- Heat Pump System
- Hillsmere Elementary School Rated 9+
- Central Air
About This Home
This beautiful 2BR/2BA condo in Annapolis Overlook unit has been updated throughout. This unit is move-in ready! Updated appliances, the primary bedroom has an ensuite bathroom and a walk-in closet. This open floor unit brings Natural lighting throughout. One assigned parking spot is located right outside the entrance to your secured building—ample parking for additional cars or guests. The rent includes a community pool and workout clubhouse. This home is convenient for shopping and restaurants, just a few miles from Downtown Annapolis. Owner is offering two free months if tenants sign an 18-month lease. Call Agent for details.
Listing Agent
(301) 643-2496 woodsoldmyhome@gmail.com Chesapeake Fine Homes, LLC. Listed on: 09/18/2025

Co-Listing Agent
(240) 216-3019 davidmeinhardt06@yahoo.com Chesapeake Fine Homes, LLC.
Condo Details
Home Type
- Condominium
Year Built
- Built in 1998
Parking
- Parking Lot
Home Design
- Entry on the 1st floor
Interior Spaces
- 1,229 Sq Ft Home
- Property has 1 Level
- Washer and Dryer Hookup
Bedrooms and Bathrooms
- 2 Main Level Bedrooms
- 2 Full Bathrooms
Accessible Home Design
- Doors swing in
Utilities
- Central Air
- Heat Pump System
- Electric Water Heater
Listing and Financial Details
- Residential Lease
- Security Deposit $2,300
- No Smoking Allowed
- 12-Month Lease Term
- Available 9/18/25
- $25 Application Fee
- Assessor Parcel Number 020601890071673
Community Details
Overview
- Low-Rise Condominium
- Annapolis Overlook Subdivision
Recreation
- Community Pool
Pet Policy
- Pets Allowed
- Pet Deposit $500
- $50 Monthly Pet Rent
Map
Source: Bright MLS
MLS Number: MDAA2126656
- 10 Greystone Ct Unit I
- 10 Ironstone Ct
- 10 Sandstone Ct
- 20 Sandstone Ct
- 20 Amberstone Ct Unit 20A
- 30 Ironstone Ct
- 122 Roselawn Rd
- 8 Ashford Ct
- 7 Ashford Ct
- 1182 Tyler Ave
- 5 Dorset Ct Unit 52
- 8 Rockwell Ct
- 113 Treblis Way
- 410 Fox Hollow Ln
- 103 Norma Alley
- 304 Hilltop Ln
- 111 Janwall St
- 1411 Stonecreek Rd
- 934 Langdon Ct
- 110 Bikram Terrace
- 10 Greystone Ct Unit F
- 10-G G Ironstone Ct
- 1227 Tyler Ave
- 40 Amberstone Ct
- 23 Janwall Ct
- 1293 Thom Ct
- 2 Woodward Ct
- 908 Berwick Dr
- 1065 Cedar Ridge Ct
- 1813 Glade Ct
- 290 Hilltop Ln
- 1134 Cove Rd
- 1101 Primrose Rd Unit 303
- 206 Victor Pkwy Unit 206F
- 20 Windwhisper Ln
- 75 Silopanna Rd
- 922 Jackson St
- 224 Chatham Ln
- 1012 Primrose Rd
- 211 Victor Pkwy Unit 211D
