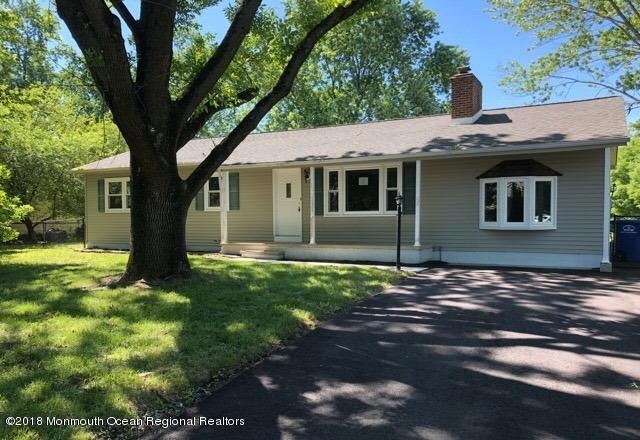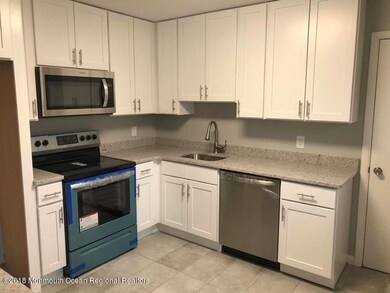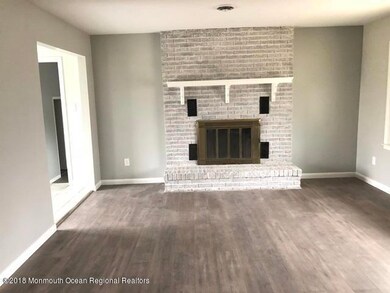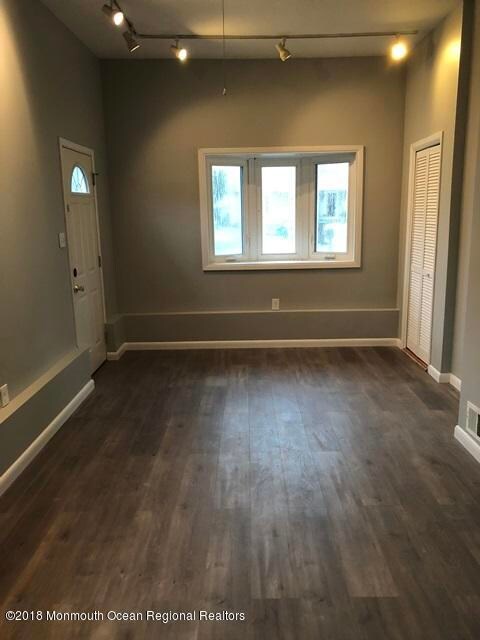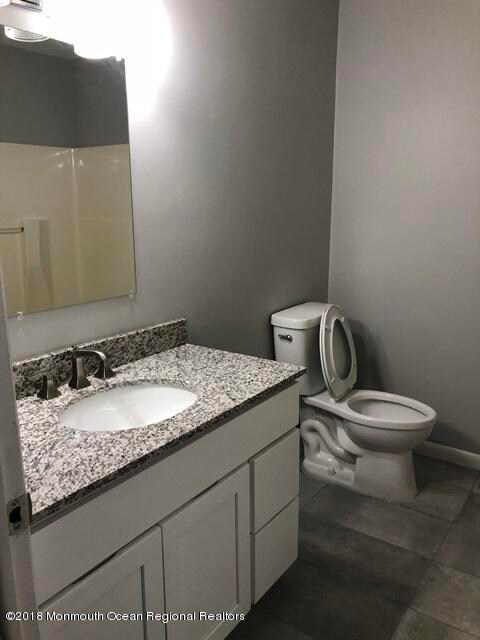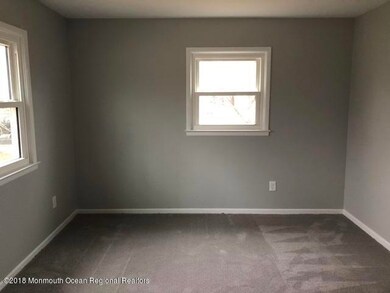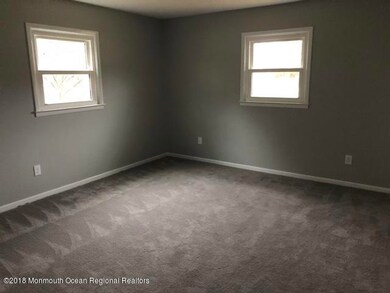
30 Hanover Dr Cookstown, NJ 08511
Estimated Value: $404,000 - $447,000
Highlights
- No HOA
- Heating System Uses Natural Gas
- 1-Story Property
- Central Air
About This Home
As of November 2018fully redone!! nothing more to do than unpack in this 3 bed 1 bath ranch located just minutes from Mcguire AFB! Fresh paint and carpet throughout new kitchen cabinets w granite counter-top w 4'' back splash and bar stool ledge, appliances,and tile new bathroom toilet vanity floors,and paint. New doors, light fixtures, Plus new septic system and more!
Last Agent to Sell the Property
Keypoint Realty LLC License #0344874 Listed on: 06/29/2018
Home Details
Home Type
- Single Family
Est. Annual Taxes
- $4,389
Year Built
- Built in 1989
Lot Details
- Lot Dimensions are 100 x 150
Interior Spaces
- 1,508 Sq Ft Home
- 1-Story Property
- Basement
- Crawl Space
Bedrooms and Bathrooms
- 3 Bedrooms
Schools
- New Hanover Twp Elementary School
- Bordentown Regional High School
Utilities
- Central Air
- Heating System Uses Natural Gas
- Natural Gas Water Heater
- Septic System
Community Details
- No Home Owners Association
Listing and Financial Details
- Assessor Parcel Number 25-00005-0000-00035
Ownership History
Purchase Details
Home Financials for this Owner
Home Financials are based on the most recent Mortgage that was taken out on this home.Purchase Details
Purchase Details
Home Financials for this Owner
Home Financials are based on the most recent Mortgage that was taken out on this home.Purchase Details
Home Financials for this Owner
Home Financials are based on the most recent Mortgage that was taken out on this home.Similar Homes in Cookstown, NJ
Home Values in the Area
Average Home Value in this Area
Purchase History
| Date | Buyer | Sale Price | Title Company |
|---|---|---|---|
| Oneill Dorothy A | $220,000 | Fortune Title Agency Inc | |
| Wilmington Savings Fund Society | -- | None Available | |
| Reilley John E | $178,000 | Peoples Title Agency | |
| Foulks Mark C | $136,500 | -- |
Mortgage History
| Date | Status | Borrower | Loan Amount |
|---|---|---|---|
| Open | Oneill Dorothy-Anne | $24,484 | |
| Previous Owner | Oneill Dorothy A | $223,850 | |
| Previous Owner | Reilley John E | $160,000 | |
| Previous Owner | Foulks Mark C | $130,224 | |
| Previous Owner | Foulks Mark C | $132,275 |
Property History
| Date | Event | Price | Change | Sq Ft Price |
|---|---|---|---|---|
| 11/16/2018 11/16/18 | Sold | $220,000 | -- | $146 / Sq Ft |
Tax History Compared to Growth
Tax History
| Year | Tax Paid | Tax Assessment Tax Assessment Total Assessment is a certain percentage of the fair market value that is determined by local assessors to be the total taxable value of land and additions on the property. | Land | Improvement |
|---|---|---|---|---|
| 2024 | $4,707 | $169,200 | $40,000 | $129,200 |
| 2023 | $4,707 | $169,200 | $40,000 | $129,200 |
| 2022 | $4,601 | $169,200 | $40,000 | $129,200 |
| 2021 | $4,513 | $169,200 | $40,000 | $129,200 |
| 2020 | $4,225 | $169,200 | $40,000 | $129,200 |
| 2019 | $4,169 | $169,200 | $40,000 | $129,200 |
| 2018 | $4,271 | $169,200 | $40,000 | $129,200 |
| 2017 | $4,389 | $169,200 | $40,000 | $129,200 |
| 2016 | $4,150 | $169,200 | $40,000 | $129,200 |
| 2015 | $4,115 | $169,200 | $40,000 | $129,200 |
| 2014 | $3,531 | $169,200 | $40,000 | $129,200 |
Agents Affiliated with this Home
-
Yosef Beane

Seller's Agent in 2018
Yosef Beane
Keypoint Realty LLC
(609) 394-9017
124 Total Sales
-
James Burke

Buyer's Agent in 2018
James Burke
ERA Central Realty Group
(612) 358-3950
27 Total Sales
Map
Source: MOREMLS (Monmouth Ocean Regional REALTORS®)
MLS Number: 21821372
APN: 25-00005-0000-00035
- 9 Hockamick Rd
- 11 Kennedy Dr
- 2A Bunting Bridge Rd
- 10 Mary St
- 23 Norlaine Dr
- 25 Norlaine Dr
- 346 Jacobstown Cookstown Rd
- 114 Cookstown New Egypt Rd Unit TRLR A1
- 149 Brindletown Rd
- 28 Oak Ln
- 24 Lauren Ln
- 18 Oak Ln
- 28 Locust Ln
- 23 Terrace Ave
- 70-72 Jacobstown Rd
- 70 Jacobstown Rd Unit 72
- 71 Jacobstown Rd
- 194 Jacobstown New Egypt Rd Unit 2
- 194 Jacobstown New Egypt Rd Unit 1
- 32 Jacobstown Rd
- 30 Hanover Dr
- 28 Hanover Dr
- 17 Hanover Dr
- 26 Hanover Dr
- 25 Cookstown Browns Mill Rd
- 15 Hanover Dr
- 10 Cookstown Browns Mill Rd
- 24 Hanover Dr
- 13 Hanover Dr
- 23 Cookstown Browns Mill Rd
- 31 Browns Mills Rd
- 23 Cookstown Browns Mills Rd
- 33 Cookstown Browns Mills Rd
- 33 Cookstown Browns Mill Rd
- 1 Hanover Dr
- 11 Hanover Dr
- 22 Hanover Dr
- 3 Hanover Dr
- 5 Hanover Dr
