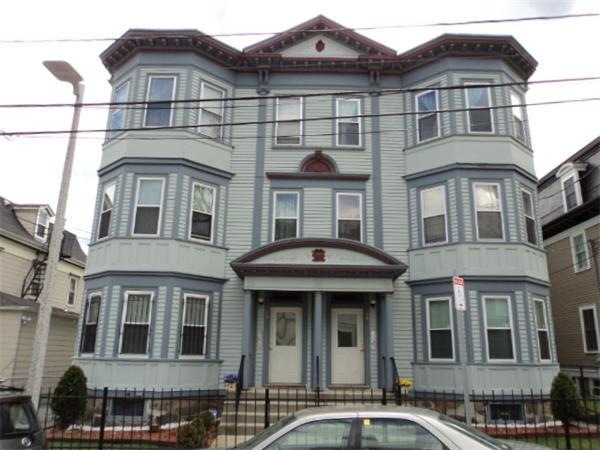
30 Hawthorne St Unit 2 Roxbury, MA 02119
Fort Hill NeighborhoodHighlights
- Medical Services
- Wood Flooring
- Porch
- Property is near public transit
- Den
- 2-minute walk to Cedar Square
About This Home
As of July 2014Sun drenched 2 Br with den/spare room! This well maintained floor thru unit is located in historic Fort Hill. Features include wood floors, large living room perfect for entertaining, eat-in kitchen w/newer tiled floor & appliances, gas heat, in-unit laundry (washer & dryer included), huge master bedroom and closet, private covered back porch, basement storage and much more. The T and medical area is just a short distance away! This unit will not last!
Last Buyer's Agent
Patrick Millane
617 Real Estate Group, LLC
Property Details
Home Type
- Condominium
Est. Annual Taxes
- $2,608
Year Built
- Built in 1987
HOA Fees
- $202 Monthly HOA Fees
Home Design
- Frame Construction
- Rubber Roof
Interior Spaces
- 1,052 Sq Ft Home
- 1-Story Property
- Window Screens
- Den
- Home Security System
Kitchen
- Range
- Dishwasher
Flooring
- Wood
- Carpet
- Tile
Bedrooms and Bathrooms
- 2 Bedrooms
- 1 Full Bathroom
Laundry
- Laundry in unit
- Dryer
- Washer
Utilities
- No Cooling
- Heating System Uses Natural Gas
- Baseboard Heating
- 220 Volts
- Electric Water Heater
Additional Features
- Porch
- Security Fence
- Property is near public transit
Listing and Financial Details
- Assessor Parcel Number W:11 P:00200 S:010,4277388
Community Details
Overview
- Association fees include water, sewer, insurance, maintenance structure
- 6 Units
- Low-Rise Condominium
Amenities
- Medical Services
- Shops
Recreation
- Park
Pet Policy
- No Pets Allowed
Ownership History
Purchase Details
Home Financials for this Owner
Home Financials are based on the most recent Mortgage that was taken out on this home.Purchase Details
Home Financials for this Owner
Home Financials are based on the most recent Mortgage that was taken out on this home.Purchase Details
Home Financials for this Owner
Home Financials are based on the most recent Mortgage that was taken out on this home.Purchase Details
Home Financials for this Owner
Home Financials are based on the most recent Mortgage that was taken out on this home.Purchase Details
Purchase Details
Home Financials for this Owner
Home Financials are based on the most recent Mortgage that was taken out on this home.Similar Home in the area
Home Values in the Area
Average Home Value in this Area
Purchase History
| Date | Type | Sale Price | Title Company |
|---|---|---|---|
| Not Resolvable | $218,000 | -- | |
| Warranty Deed | -- | -- | |
| Warranty Deed | $147,000 | -- | |
| Deed | $130,000 | -- | |
| Foreclosure Deed | $157,994 | -- | |
| Warranty Deed | $232,000 | -- |
Mortgage History
| Date | Status | Loan Amount | Loan Type |
|---|---|---|---|
| Previous Owner | $132,000 | New Conventional | |
| Previous Owner | $132,300 | Purchase Money Mortgage | |
| Previous Owner | $127,645 | Purchase Money Mortgage | |
| Previous Owner | $185,600 | Purchase Money Mortgage |
Property History
| Date | Event | Price | Change | Sq Ft Price |
|---|---|---|---|---|
| 08/22/2014 08/22/14 | Rented | $2,100 | -4.5% | -- |
| 07/23/2014 07/23/14 | Under Contract | -- | -- | -- |
| 07/16/2014 07/16/14 | For Rent | $2,200 | 0.0% | -- |
| 07/08/2014 07/08/14 | Sold | $218,000 | +1.9% | $207 / Sq Ft |
| 05/11/2014 05/11/14 | Pending | -- | -- | -- |
| 05/05/2014 05/05/14 | For Sale | $214,000 | -- | $203 / Sq Ft |
Tax History Compared to Growth
Tax History
| Year | Tax Paid | Tax Assessment Tax Assessment Total Assessment is a certain percentage of the fair market value that is determined by local assessors to be the total taxable value of land and additions on the property. | Land | Improvement |
|---|---|---|---|---|
| 2025 | $4,998 | $431,600 | $0 | $431,600 |
| 2024 | $4,746 | $435,400 | $0 | $435,400 |
| 2023 | $4,538 | $422,500 | $0 | $422,500 |
| 2022 | $4,378 | $402,400 | $0 | $402,400 |
| 2021 | $4,294 | $402,400 | $0 | $402,400 |
| 2020 | $3,379 | $320,000 | $0 | $320,000 |
| 2019 | $3,123 | $296,300 | $0 | $296,300 |
| 2018 | $2,876 | $274,400 | $0 | $274,400 |
| 2017 | $2,715 | $256,400 | $0 | $256,400 |
| 2016 | $2,611 | $237,400 | $0 | $237,400 |
| 2015 | $2,738 | $226,100 | $0 | $226,100 |
| 2014 | $2,608 | $207,300 | $0 | $207,300 |
Agents Affiliated with this Home
-
Rudy Crichlow

Seller's Agent in 2014
Rudy Crichlow
Rudy & Associates REALTORS®
(617) 413-4528
49 Total Sales
-
P
Seller's Agent in 2014
Patrick Millane
617 Real Estate Group, LLC
(617) 835-9618
Map
Source: MLS Property Information Network (MLS PIN)
MLS Number: 71675541
APN: ROXB-000000-000011-000200-000010
- 156-160 Highland St Unit 156
- 46A Cedar St Unit 2
- 63 Beech Glen St
- 51 Beech Glen St Unit 3
- 38 Highland Park Ave
- 178 Thornton St Unit 1
- 17-19 Beech Glen St
- 127 Marcella St Unit 1
- 13 Dorr St
- 2826 Washington St
- 31 Millmont St Unit 1
- 30 Marcella St
- 15 Millmont St Unit B
- 2856 Washington St
- 85 Regent St
- 4 Marcella St Unit 2
- 5 Lambert St Unit 5
- 51 Norfolk St
- 49 Norfolk St
- 21 Alpine St Unit 2
