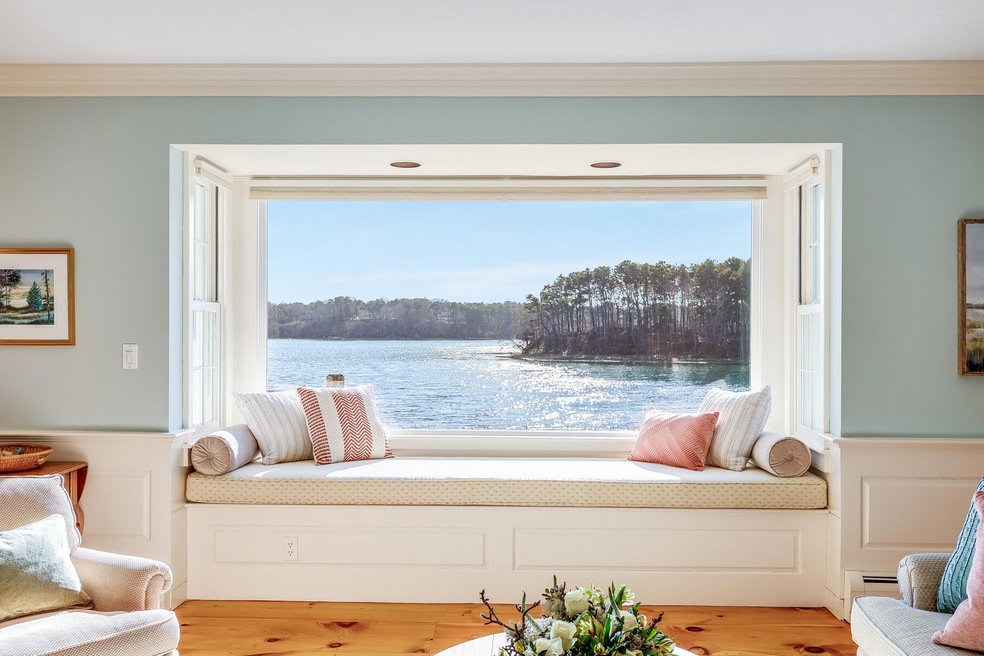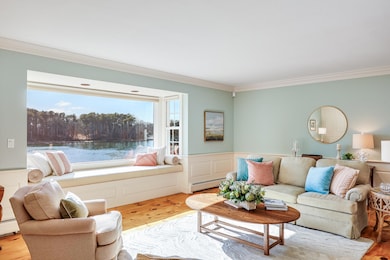
30 Hayward Ln Orleans, MA 2653
Estimated Value: $4,162,000 - $5,287,000
Highlights
- Property Fronts a Bay or Harbor
- Property is near a marina
- 1.9 Acre Lot
- Orleans Elementary School Rated A-
- Spa
- Wood Flooring
About This Home
As of June 2024Re-Introducing 30 Hayward Lane, now boasting a fresh new look that elevates its timeless appeal. This meticulously maintained home is located in one of the most coveted neighborhoods in East Orleans.Privacy and tranquility found here on 1.9 waterfront acres on Little Pleasant Bay. This is the perfect house for entertaining and outdoor activities. Wide-pine floors, cozy fireplaces and sumptuous bedrooms make this home warm and inviting. There are water views from virtually every room that are spectacular and panoramic.The first-floor primary bedroom offers complete serenity to unwind and rejuvenate with a fireplace, sitting area and his & her bathrooms. There is a large office for everyone to work from home, a bonus room above the garage as well as a lower level offering room to expand. Enjoy the gym on a rainy day or take your boat out when the sun shines for a day of fishing. From the private path to the water you can shellfish, swim and paddle.With its unparalleled location and craftmanship this home is the epitome of coastal living and a legacy to share with family & friends.
Last Agent to Sell the Property
Gibson Sotheby's International Realty License #9063121 Listed on: 07/11/2023

Last Buyer's Agent
Lori Fanning Smith
Pine Acres Realty
Home Details
Home Type
- Single Family
Est. Annual Taxes
- $18,504
Year Built
- Built in 1988 | Remodeled
Lot Details
- 1.9 Acre Lot
- Property fronts a marsh
- Property Fronts a Bay or Harbor
- River Front
- Garden
Parking
- 2 Car Attached Garage
Home Design
- Poured Concrete
- Wood Roof
- Shingle Siding
Interior Spaces
- 5,245 Sq Ft Home
- 3-Story Property
- Built-In Features
- Ceiling Fan
- Recessed Lighting
- 4 Fireplaces
- Wood Burning Fireplace
- Bay Window
- Sliding Doors
- Dining Room
Kitchen
- Cooktop
- Dishwasher
- Disposal
Flooring
- Wood
- Carpet
- Tile
Bedrooms and Bathrooms
- 5 Bedrooms
- Primary Bedroom on Main
- Linen Closet
- Walk-In Closet
- Primary Bathroom is a Full Bathroom
- Spa Bath
Laundry
- Laundry Room
- Laundry on main level
Finished Basement
- Basement Fills Entire Space Under The House
- Interior Basement Entry
Outdoor Features
- Spa
- Property is near a marina
Location
- Property is near shops
Utilities
- Central Air
- Hot Water Heating System
- Electric Water Heater
- Private Sewer
Community Details
- No Home Owners Association
Listing and Financial Details
- Assessor Parcel Number 5090
Ownership History
Purchase Details
Purchase Details
Purchase Details
Similar Homes in Orleans, MA
Home Values in the Area
Average Home Value in this Area
Purchase History
| Date | Buyer | Sale Price | Title Company |
|---|---|---|---|
| River Home Llc | -- | None Available | |
| River Home Llc | -- | None Available | |
| River Home Llc | -- | None Available | |
| River Home Llc | -- | -- | |
| Rivollier Elie | $53,730 | -- | |
| River Home Llc | -- | -- | |
| Rivollier Elie | $53,730 | -- |
Property History
| Date | Event | Price | Change | Sq Ft Price |
|---|---|---|---|---|
| 06/03/2024 06/03/24 | Sold | $4,800,000 | -12.7% | $915 / Sq Ft |
| 04/22/2024 04/22/24 | Pending | -- | -- | -- |
| 03/04/2024 03/04/24 | For Sale | $5,499,000 | +14.6% | $1,048 / Sq Ft |
| 02/26/2024 02/26/24 | Off Market | $4,800,000 | -- | -- |
| 12/05/2023 12/05/23 | Price Changed | $5,499,000 | -12.7% | $1,048 / Sq Ft |
| 08/26/2023 08/26/23 | Price Changed | $6,299,000 | -13.7% | $1,201 / Sq Ft |
| 07/11/2023 07/11/23 | For Sale | $7,299,000 | -- | $1,392 / Sq Ft |
Tax History Compared to Growth
Tax History
| Year | Tax Paid | Tax Assessment Tax Assessment Total Assessment is a certain percentage of the fair market value that is determined by local assessors to be the total taxable value of land and additions on the property. | Land | Improvement |
|---|---|---|---|---|
| 2025 | $21,672 | $3,473,100 | $1,606,000 | $1,867,100 |
| 2024 | $20,913 | $3,262,500 | $1,573,100 | $1,689,400 |
| 2023 | $18,504 | $2,970,200 | $1,456,700 | $1,513,500 |
| 2022 | $18,224 | $2,531,100 | $1,324,300 | $1,206,800 |
| 2021 | $18,535 | $2,364,200 | $1,357,600 | $1,006,600 |
| 2020 | $17,820 | $2,357,200 | $1,357,600 | $999,600 |
| 2019 | $17,019 | $2,299,800 | $1,319,700 | $980,100 |
| 2018 | $15,257 | $2,301,200 | $1,376,700 | $924,500 |
| 2017 | $13,060 | $2,063,200 | $1,235,700 | $827,500 |
| 2016 | $13,221 | $2,046,600 | $1,225,600 | $821,000 |
| 2015 | $12,896 | $2,008,800 | $1,201,400 | $807,400 |
Agents Affiliated with this Home
-
Leona Bicker

Seller's Agent in 2024
Leona Bicker
Gibson Sotheby's International Realty
(508) 237-5961
13 in this area
34 Total Sales
-
L
Buyer's Agent in 2024
Lori Fanning Smith
Pine Acres Realty
Map
Source: Cape Cod & Islands Association of REALTORS®
MLS Number: 22302779
APN: ORLE-000500-000009
- 26 Hayward Ln
- 32 Hayward Ln
- 29 Hayward Ln
- 16 Hayward Ln
- 27 Hayward Ln
- 27 Haywood Ln
- 30 Cedar Cove Rd
- 20 Hayward Ln
- 26 Cedar Cove Rd
- 25 Hayward Ln
- 14 Hayward Ln
- 4 Captain Dean Rd
- 12 Lestage Rd
- 21 Hayward Ln
- 6 Captain Dean Rd
- 15 Hayward Ln
- 12 Hayward Ln
- 115 Barley Neck Rd
- 12 Captain Dean Rd
- 18 Cedar Cove Rd





