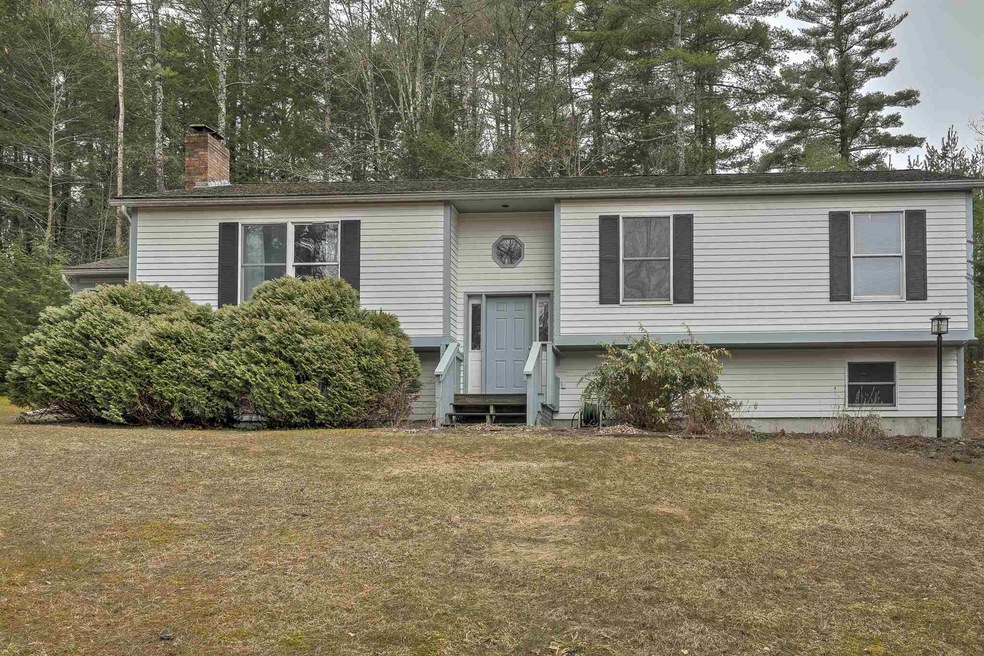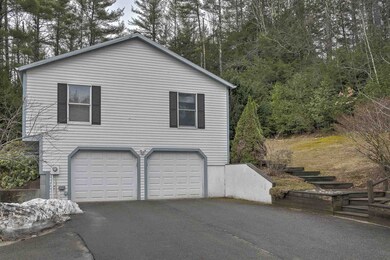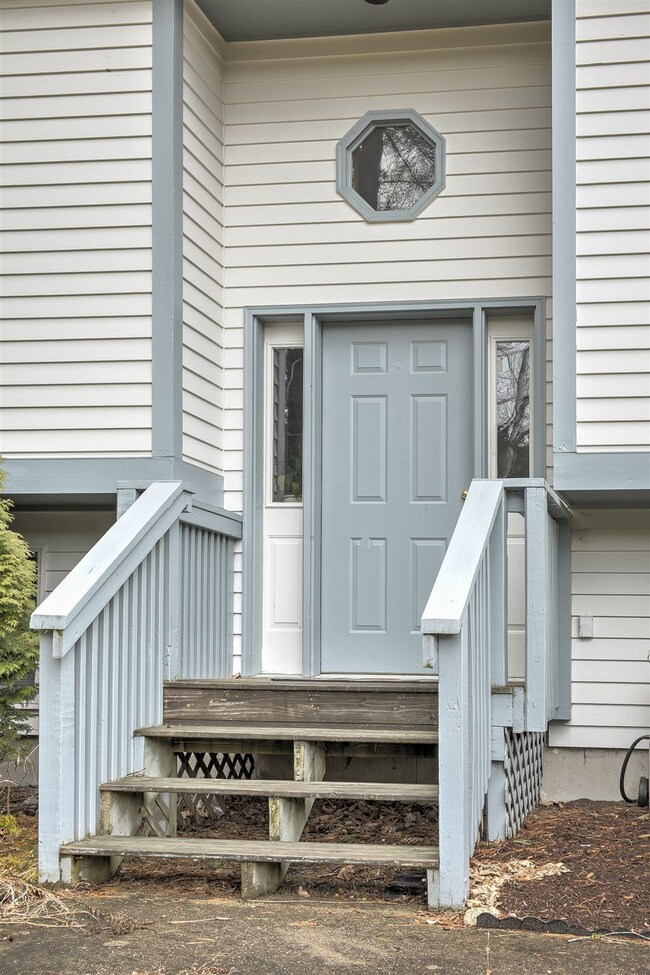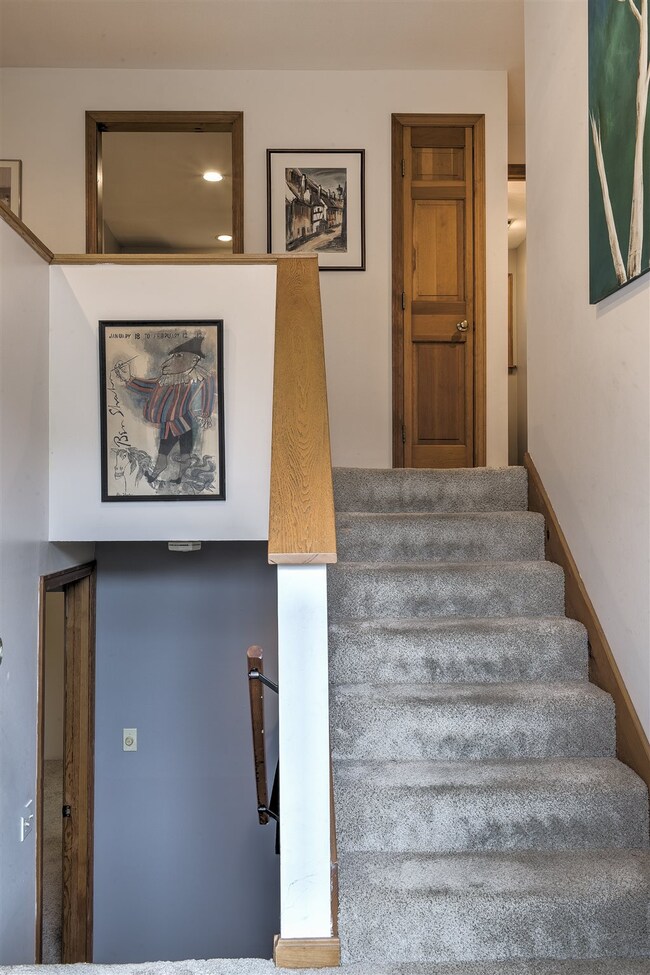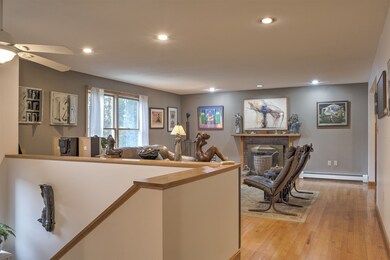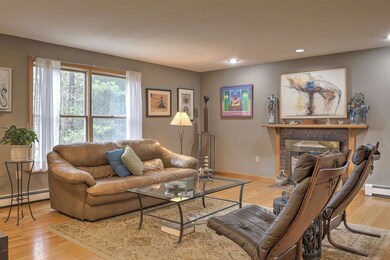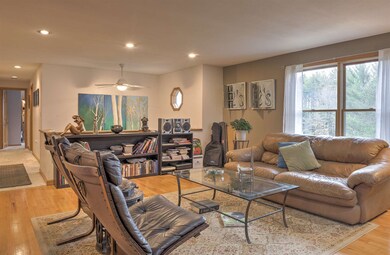
30 Highland Cir Swanzey, NH 03446
Estimated Value: $412,194 - $459,000
Highlights
- Deck
- Wood Flooring
- 2 Car Direct Access Garage
- Raised Ranch Architecture
- Screened Porch
- Skylights
About This Home
As of June 2020Wonderful Home in a great residential neighborhood. 8 Rooms-3 Bedrooms/2 baths, large screen porch that overlooks the back (private) yard. There is a generous size deck for summer enjoyment. Kitchen has oak cabinets, new counter tops, SS appliances, breakfast bar & a skylight to allow some nice natural light in. The dining room has slider to the deck & access to the screen porch. Large front living room with fireplace and hardwood floors. 3 Bedrooms up with Master having a 3/4 bath. In the lower level is a nice family room and office/study or make it a play room for the kids. 2 car garage under with auto-openers. Newer garage doors, Exterior painting in 2016 & 2017 replace screen porch door & windows. Many updates/upgrades have been done, making this a must see home! Subject to seller securing suitable housing.
Last Agent to Sell the Property
BHG Masiello Keene License #053393 Listed on: 03/30/2020

Home Details
Home Type
- Single Family
Est. Annual Taxes
- $6,157
Year Built
- Built in 1989
Lot Details
- 1.8 Acre Lot
- Landscaped
- Lot Sloped Up
- Garden
Parking
- 2 Car Direct Access Garage
- Automatic Garage Door Opener
- Driveway
Home Design
- Raised Ranch Architecture
- Poured Concrete
- Wood Frame Construction
- Shingle Roof
- Clap Board Siding
Interior Spaces
- 1-Story Property
- Woodwork
- Ceiling Fan
- Skylights
- Wood Burning Fireplace
- Blinds
- Window Screens
- Combination Kitchen and Dining Room
- Screened Porch
- Fire and Smoke Detector
Kitchen
- Stove
- Gas Range
- Range Hood
- Dishwasher
- Kitchen Island
- Disposal
Flooring
- Wood
- Carpet
- Vinyl
Bedrooms and Bathrooms
- 3 Bedrooms
- En-Suite Primary Bedroom
Laundry
- Dryer
- Washer
Partially Finished Basement
- Heated Basement
- Walk-Out Basement
- Basement Fills Entire Space Under The House
- Connecting Stairway
- Interior Basement Entry
- Laundry in Basement
- Basement Storage
Outdoor Features
- Deck
Schools
- Mount Caesar Elementary School
- Monadnock Regional Jr. High Middle School
- Monadnock Regional High Sch
Utilities
- Baseboard Heating
- Hot Water Heating System
- Heating System Uses Oil
- Underground Utilities
- 100 Amp Service
- Private Water Source
- Drilled Well
- Septic Tank
- Private Sewer
- Leach Field
- High Speed Internet
- Cable TV Available
Community Details
- The community has rules related to deed restrictions
Listing and Financial Details
- Legal Lot and Block 19 / 019
- 26% Total Tax Rate
Ownership History
Purchase Details
Home Financials for this Owner
Home Financials are based on the most recent Mortgage that was taken out on this home.Purchase Details
Home Financials for this Owner
Home Financials are based on the most recent Mortgage that was taken out on this home.Purchase Details
Home Financials for this Owner
Home Financials are based on the most recent Mortgage that was taken out on this home.Purchase Details
Home Financials for this Owner
Home Financials are based on the most recent Mortgage that was taken out on this home.Similar Homes in Swanzey, NH
Home Values in the Area
Average Home Value in this Area
Purchase History
| Date | Buyer | Sale Price | Title Company |
|---|---|---|---|
| Cox Valerie E | $232,533 | None Available | |
| Lowe Walter L | $247,000 | -- | |
| Mystique Resources Co | $239,900 | -- | |
| Stillman Brett A | $209,900 | -- |
Mortgage History
| Date | Status | Borrower | Loan Amount |
|---|---|---|---|
| Open | Cox Valerie E | $186,000 | |
| Previous Owner | Lowe Walter L | $179,250 | |
| Previous Owner | Stillman Brett A | $199,200 | |
| Previous Owner | Stillman Brett A | $197,600 | |
| Previous Owner | Stillman Brett | $49,000 | |
| Previous Owner | Stillman Brett A | $167,920 |
Property History
| Date | Event | Price | Change | Sq Ft Price |
|---|---|---|---|---|
| 06/17/2020 06/17/20 | Sold | $232,500 | -3.1% | $108 / Sq Ft |
| 04/06/2020 04/06/20 | Pending | -- | -- | -- |
| 03/30/2020 03/30/20 | For Sale | $239,900 | -- | $112 / Sq Ft |
Tax History Compared to Growth
Tax History
| Year | Tax Paid | Tax Assessment Tax Assessment Total Assessment is a certain percentage of the fair market value that is determined by local assessors to be the total taxable value of land and additions on the property. | Land | Improvement |
|---|---|---|---|---|
| 2024 | $7,258 | $380,800 | $107,600 | $273,200 |
| 2023 | $6,422 | $239,000 | $73,800 | $165,200 |
| 2022 | $5,975 | $239,000 | $73,800 | $165,200 |
| 2021 | $5,858 | $239,000 | $73,800 | $165,200 |
| 2020 | $6,138 | $239,000 | $73,800 | $165,200 |
| 2019 | $6,157 | $239,000 | $73,800 | $165,200 |
| 2018 | $6,081 | $204,800 | $43,900 | $160,900 |
| 2017 | $5,767 | $204,800 | $43,900 | $160,900 |
| 2016 | $5,913 | $204,800 | $43,900 | $160,900 |
| 2015 | $5,444 | $204,800 | $43,900 | $160,900 |
| 2014 | $5,390 | $204,800 | $43,900 | $160,900 |
| 2011 | $5,928 | $234,400 | $78,200 | $156,200 |
Agents Affiliated with this Home
-
Robin Smith

Seller's Agent in 2020
Robin Smith
BHG Masiello Keene
(603) 313-9902
278 Total Sales
-
Randi Ziter

Buyer's Agent in 2020
Randi Ziter
Brattleboro Area Realty
(802) 387-2005
51 Total Sales
Map
Source: PrimeMLS
MLS Number: 4799922
APN: SWNZ-000032-000019-000019
- 45 South Rd
- 196 South Rd
- 0 W Shore Rd
- 669 Old Homestead Hwy
- 2 Taft Rd
- 267 Swanzey Lake Rd
- 55 Barden Cir
- 255 Swanzey Lake Rd
- 148 Old Richmond Rd
- 143 Warmac Rd
- 45 Sawyers Crossing Rd
- 0 Oliver Hill Rd Unit 5046109
- 25 Centerview Dr
- 35 Centerview Dr
- 110 Oliver Hill Rd
- 37 Eaton Rd
- 12 Winch Hill Rd
- 0 Winch Hill Rd Unit 5022598
- 82 Summer St
- 00 Marcy Hill Rd
- 30 Highland Cir
- 30 Highland Cir
- 24 Highland Cir
- 24 Highland Cir
- 177 Highland Cir
- 177 Highland Cir
- 173 Highland Cir
- 23 Highland Cir
- 33 Highland Cir
- 41 Highland Cir
- 17 Highland Cir
- 16 Highland Cir
- 26 Highland Cir
- 169 Highland Cir
- 169 Highland Cir
- 11 Highland Cir
- 160 Highland Circle Rd
- 165 Highland Cir
- 165 Highland Cir
- 51 Highland Cir
