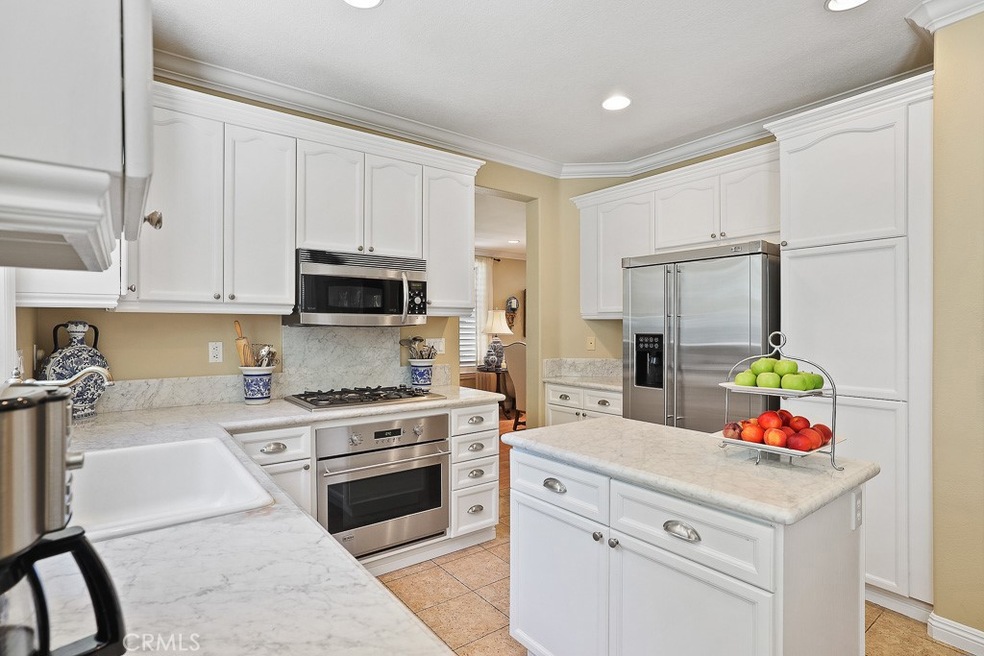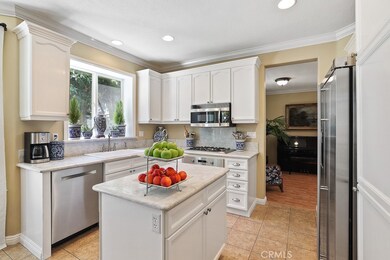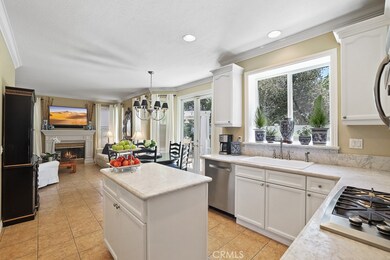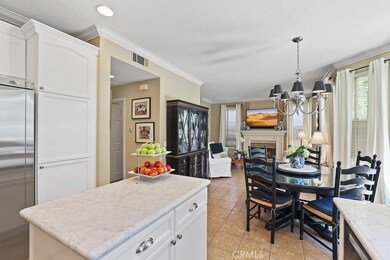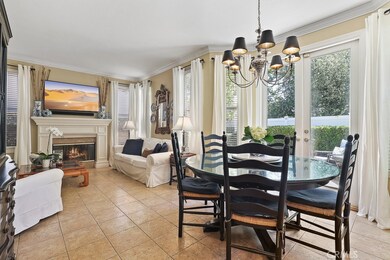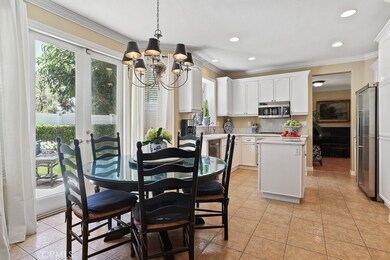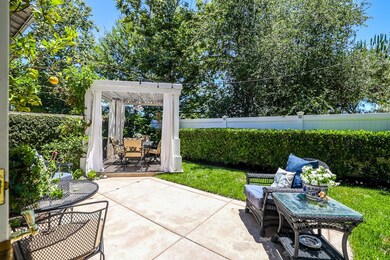
30 Hollyleaf Aliso Viejo, CA 92656
Estimated Value: $1,537,000 - $1,573,000
Highlights
- Above Ground Spa
- View of Trees or Woods
- Outdoor Fireplace
- Don Juan Avila Middle School Rated A
- Open Floorplan
- Loft
About This Home
As of August 2021Tucked in the community of Vista Ridge, sits this charming two-story home. Beyond the welcoming entrance, complete with a quaint porch swing, is an upgraded and well-maintained space. Recessed lighting, high ceilings, wood laminate flooring, crown molding, and framed windows greet you as you enter the ample living and dining great room. Venture to the updated kitchen complete with GE stainless appliances, Carrera marble countertops, and on-trend white cabinetry. For convenient livability, this kitchen space is open to the adjacent family room which includes an upgraded hearth and designer wood mantle detail. Upstairs, the Primary bedroom suite features high ceilings in a generous space, plantation shutters, a ceiling fan, and a large walk-in closet with custom organization appointments. An ensuite bath offers dual vanities, white cabinetry, recessed lighting, a soaking tub, and a frameless walk-in shower. The two ample secondary bedrooms enjoy large sliding closets and crown molding, sharing access to the full bathroom with single vanity, framed mirrors, and white cabinetry. This home also features an incredible upstairs private large bonus space, currently used as a fourth bedroom, with an impressive built-in entertainment center and abundant storage. Just off this room, sits a deck overlooking the private backyard, raised trellised dining space, and an above-ground spa. Located at the base of the Canyon Vista community is Vista Ridge this desirable community is close to award-winning schools, easy toll road (73) and beach access (via 133), nearby Aliso Viejo Town Center, and steps away from your front door to the hiking, biking and nature trails! Welcome Home!
Last Agent to Sell the Property
Keller Williams Realty License #01043716 Listed on: 07/08/2021

Home Details
Home Type
- Single Family
Est. Annual Taxes
- $11,475
Year Built
- Built in 1996
Lot Details
- 3,876 Sq Ft Lot
- Vinyl Fence
- Landscaped
- Sprinkler System
- Private Yard
- Lawn
- Back and Front Yard
HOA Fees
Parking
- 2 Car Direct Access Garage
- Parking Available
- Front Facing Garage
- Unassigned Parking
Property Views
- Woods
- Neighborhood
Home Design
- Planned Development
- Tile Roof
- Stone Siding
Interior Spaces
- 2,100 Sq Ft Home
- 2-Story Property
- Open Floorplan
- Built-In Features
- Crown Molding
- High Ceiling
- Ceiling Fan
- Recessed Lighting
- Shutters
- Casement Windows
- Window Screens
- French Doors
- Family Room with Fireplace
- Family Room Off Kitchen
- Living Room
- Dining Room
- Home Office
- Loft
- Bonus Room
- Storage
Kitchen
- Breakfast Area or Nook
- Open to Family Room
- Built-In Range
- Range Hood
- Microwave
- Dishwasher
- Kitchen Island
- Quartz Countertops
- Disposal
Flooring
- Carpet
- Laminate
- Tile
Bedrooms and Bathrooms
- 4 Bedrooms
- All Upper Level Bedrooms
- Walk-In Closet
- Jack-and-Jill Bathroom
- Tile Bathroom Countertop
- Dual Vanity Sinks in Primary Bathroom
- Soaking Tub
- Bathtub with Shower
- Walk-in Shower
Laundry
- Laundry Room
- Washer and Gas Dryer Hookup
Home Security
- Alarm System
- Carbon Monoxide Detectors
- Fire and Smoke Detector
Outdoor Features
- Above Ground Spa
- Balcony
- Patio
- Outdoor Fireplace
- Exterior Lighting
- Gazebo
- Rain Gutters
- Front Porch
Location
- Suburban Location
Schools
- Don Juan Avila Elementary School
- Avila Middle School
- Aliso Niguel High School
Utilities
- Forced Air Heating and Cooling System
- Vented Exhaust Fan
- Satellite Dish
Listing and Financial Details
- Tax Lot 23
- Tax Tract Number 15007
- Assessor Parcel Number 62925231
Community Details
Overview
- Vista Pointe Ridge Association, Phone Number (949) 833-2600
- Powerstone Property Residential Association, Phone Number (949) 535-4533
- Keystone HOA
- Built by Kathryn Thompson
- Vista Ridge Subdivision, Plan1 Sycamore Floorplan
Amenities
- Picnic Area
Recreation
- Community Playground
Ownership History
Purchase Details
Home Financials for this Owner
Home Financials are based on the most recent Mortgage that was taken out on this home.Purchase Details
Home Financials for this Owner
Home Financials are based on the most recent Mortgage that was taken out on this home.Similar Homes in Aliso Viejo, CA
Home Values in the Area
Average Home Value in this Area
Purchase History
| Date | Buyer | Sale Price | Title Company |
|---|---|---|---|
| Henderson Lynn Ann | $1,100,000 | Chicago Title Company | |
| Montague Robert S | $208,000 | First American Title Ins |
Mortgage History
| Date | Status | Borrower | Loan Amount |
|---|---|---|---|
| Open | Henderson Lynn Ann | $880,000 | |
| Previous Owner | Montague Robert S | $250,000 | |
| Previous Owner | Montague Robert A | $478,000 | |
| Previous Owner | Montague Robert S | $488,000 | |
| Previous Owner | Montague Robert S | $250,000 | |
| Previous Owner | Montague Robert S | $485,000 | |
| Previous Owner | Montague Robert S | $263,921 | |
| Previous Owner | Montague Robert S | $150,000 | |
| Previous Owner | Montague Robert S | $65,000 | |
| Previous Owner | Montague Robert S | $300,700 | |
| Previous Owner | Montague Robert S | $100,000 | |
| Previous Owner | Montague Robert S | $221,150 | |
| Previous Owner | Montague Robert S | $26,000 | |
| Previous Owner | Montague Robert S | $166,400 |
Property History
| Date | Event | Price | Change | Sq Ft Price |
|---|---|---|---|---|
| 08/23/2021 08/23/21 | Sold | $1,100,000 | +4.8% | $524 / Sq Ft |
| 07/23/2021 07/23/21 | For Sale | $1,050,000 | -4.5% | $500 / Sq Ft |
| 07/23/2021 07/23/21 | Off Market | $1,100,000 | -- | -- |
| 07/22/2021 07/22/21 | Pending | -- | -- | -- |
| 07/16/2021 07/16/21 | For Sale | $1,050,000 | -4.5% | $500 / Sq Ft |
| 07/16/2021 07/16/21 | Off Market | $1,100,000 | -- | -- |
| 07/08/2021 07/08/21 | For Sale | $1,050,000 | -- | $500 / Sq Ft |
Tax History Compared to Growth
Tax History
| Year | Tax Paid | Tax Assessment Tax Assessment Total Assessment is a certain percentage of the fair market value that is determined by local assessors to be the total taxable value of land and additions on the property. | Land | Improvement |
|---|---|---|---|---|
| 2024 | $11,475 | $1,144,440 | $861,873 | $282,567 |
| 2023 | $11,210 | $1,122,000 | $844,973 | $277,027 |
| 2022 | $11,059 | $1,100,000 | $828,404 | $271,596 |
| 2021 | $3,288 | $325,674 | $60,188 | $265,486 |
| 2020 | $3,254 | $322,335 | $59,571 | $262,764 |
| 2019 | $3,191 | $316,015 | $58,403 | $257,612 |
| 2018 | $3,129 | $309,819 | $57,258 | $252,561 |
| 2017 | $3,067 | $303,745 | $56,136 | $247,609 |
| 2016 | $2,966 | $297,790 | $55,036 | $242,754 |
| 2015 | $3,541 | $293,317 | $54,209 | $239,108 |
| 2014 | $3,479 | $287,572 | $53,147 | $234,425 |
Agents Affiliated with this Home
-
Cesi Pagano

Seller's Agent in 2021
Cesi Pagano
Keller Williams Realty
(949) 370-0819
69 in this area
989 Total Sales
-
Zach Wallin

Buyer's Agent in 2021
Zach Wallin
Wallin Realty
(949) 297-2020
20 in this area
41 Total Sales
Map
Source: California Regional Multiple Listing Service (CRMLS)
MLS Number: OC21146689
APN: 629-252-31
- 205 Woodcrest Ln Unit 146
- 10 White Pelican Ln
- 66 Elderwood
- 511 San Nicholas Ct Unit 511
- 411 San Nicholas Ct
- 14 Songbird Ln
- 27 Northern Pine Loop
- 601 San Nicholas Ct
- 51 La Costa Ct
- 119 Sandpiper Ln
- 225 Cinnamon Teal
- 183 Cinnamon Teal Unit 92
- 31 Tulare Dr
- 7 Burlingame Ln
- 112 Cinnamon Teal
- 5533 Via la Mesa Unit B
- 4 Mosaic
- 47 Solitaire Ln
- 25 Cinnamon Teal Unit 7
- 46 Beacon Way
