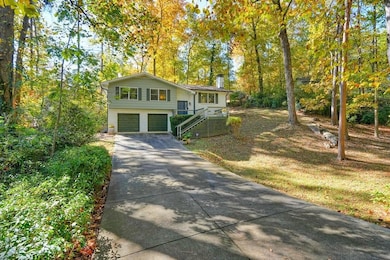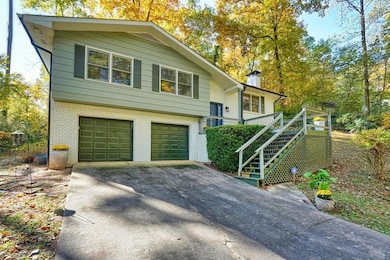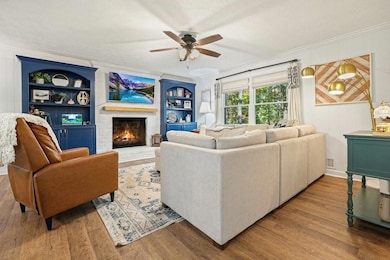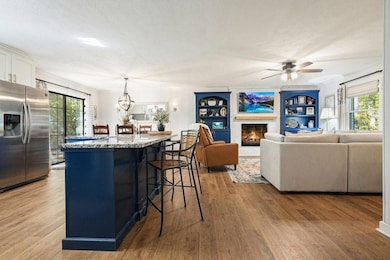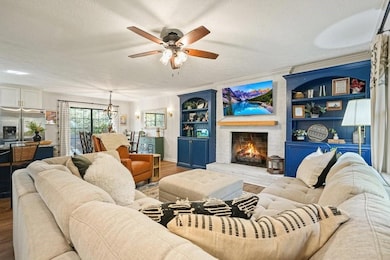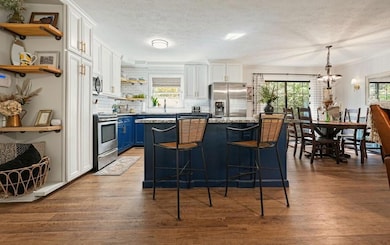30 Honey Dew Dr Canton, GA 30114
Estimated payment $2,199/month
Highlights
- Sitting Area In Primary Bedroom
- 1.64 Acre Lot
- Rural View
- J. Knox Elementary School Rated A-
- Wooded Lot
- Solid Surface Countertops
About This Home
Tucked away from the road, this hidden gem offers a true getaway — a secluded oasis where peace and comfort meet. Welcome to 30 Honey Dew Drive in beautiful Canton, GA. Perfectly balancing privacy and convenience, this thoughtfully updated home provides tranquil living just minutes from Riverstone Parkway’s shops, dining, and amenities. The spacious open kitchen is the heart of the home, featuring new countertops, flooring, and a large island ideal for cooking and gathering. The light-filled living room centers around a cozy fireplace and flows seamlessly into the dining area, creating a warm and inviting space for everyday living or entertaining. Step outside to the newly refinished back deck and take in the serene view of mature trees. This property also includes two additional parcels of land, offering ultimate space, privacy, and potential — whether you’re dreaming of expanding, adding outdoor recreation areas, or simply enjoying the extra acreage. Additional highlights include fresh exterior paint, a brand-new HVAC system installed in June 2025, and a large unfinished basement with well-appointed parking, laundry, and storage space. Both the basement and crawlspace have been professionally sealed and waterproofed, providing lasting comfort and peace of mind. Move-in ready and beautifully maintained, this home is the perfect blend of modern updates, natural beauty, and convenient location.
Home Details
Home Type
- Single Family
Est. Annual Taxes
- $2,622
Year Built
- Built in 1975
Lot Details
- 1.64 Acre Lot
- Property fronts a county road
- Private Entrance
- Wooded Lot
- Back Yard
Parking
- 2 Car Attached Garage
- Front Facing Garage
- Garage Door Opener
- Driveway
Home Design
- Split Level Home
- Brick Exterior Construction
- Brick Foundation
- Shingle Roof
- Composition Roof
- Cement Siding
- Concrete Perimeter Foundation
Interior Spaces
- 1,394 Sq Ft Home
- Bookcases
- Ceiling Fan
- Gas Log Fireplace
- Luxury Vinyl Tile Flooring
- Rural Views
- Pull Down Stairs to Attic
- Fire and Smoke Detector
- 220 Volts In Laundry
Kitchen
- Open to Family Room
- Eat-In Kitchen
- Breakfast Bar
- Electric Range
- Microwave
- Dishwasher
- Kitchen Island
- Solid Surface Countertops
Bedrooms and Bathrooms
- 3 Main Level Bedrooms
- Sitting Area In Primary Bedroom
- Oversized primary bedroom
- Dual Closets
- 2 Full Bathrooms
- Shower Only
Unfinished Basement
- Interior Basement Entry
- Garage Access
- Laundry in Basement
- Crawl Space
Outdoor Features
- Rain Gutters
- Front Porch
Schools
- J. Knox Elementary School
- Teasley Middle School
- Cherokee High School
Utilities
- Central Heating and Cooling System
- 110 Volts
- Private Water Source
- Phone Available
- Cable TV Available
Listing and Financial Details
- Assessor Parcel Number 14N16A 116
Map
Home Values in the Area
Average Home Value in this Area
Tax History
| Year | Tax Paid | Tax Assessment Tax Assessment Total Assessment is a certain percentage of the fair market value that is determined by local assessors to be the total taxable value of land and additions on the property. | Land | Improvement |
|---|---|---|---|---|
| 2025 | $2,730 | $119,540 | $33,600 | $85,940 |
| 2024 | $2,604 | $113,620 | $28,800 | $84,820 |
| 2023 | $1,859 | $98,900 | $24,000 | $74,900 |
| 2022 | $1,865 | $77,460 | $22,000 | $55,460 |
| 2021 | $1,744 | $65,620 | $19,200 | $46,420 |
| 2020 | $50 | $60,580 | $17,600 | $42,980 |
| 2019 | $1,438 | $54,880 | $17,600 | $37,280 |
| 2018 | $1,283 | $47,920 | $13,600 | $34,320 |
| 2017 | $1,274 | $117,300 | $13,600 | $33,320 |
| 2016 | $1,274 | $109,400 | $11,200 | $32,560 |
| 2015 | $1,104 | $93,900 | $9,200 | $28,360 |
| 2014 | $993 | $84,300 | $8,200 | $25,520 |
Property History
| Date | Event | Price | List to Sale | Price per Sq Ft | Prior Sale |
|---|---|---|---|---|---|
| 11/06/2025 11/06/25 | For Sale | $375,000 | +86.6% | $269 / Sq Ft | |
| 09/06/2019 09/06/19 | Sold | $201,000 | +0.6% | $144 / Sq Ft | View Prior Sale |
| 07/24/2019 07/24/19 | Pending | -- | -- | -- | |
| 07/23/2019 07/23/19 | For Sale | $199,900 | 0.0% | $143 / Sq Ft | |
| 07/19/2019 07/19/19 | Pending | -- | -- | -- | |
| 07/15/2019 07/15/19 | For Sale | $199,900 | +53.8% | $143 / Sq Ft | |
| 04/20/2016 04/20/16 | Sold | $130,000 | -10.9% | $93 / Sq Ft | View Prior Sale |
| 03/21/2016 03/21/16 | Pending | -- | -- | -- | |
| 10/30/2014 10/30/14 | For Sale | $145,900 | +207.2% | $105 / Sq Ft | |
| 02/27/2012 02/27/12 | Sold | $47,500 | -49.5% | $34 / Sq Ft | View Prior Sale |
| 01/28/2012 01/28/12 | Pending | -- | -- | -- | |
| 07/26/2011 07/26/11 | For Sale | $94,000 | -- | $67 / Sq Ft |
Purchase History
| Date | Type | Sale Price | Title Company |
|---|---|---|---|
| Warranty Deed | $201,000 | -- | |
| Warranty Deed | $130,000 | -- | |
| Warranty Deed | $47,500 | -- | |
| Special Warranty Deed | -- | -- | |
| Foreclosure Deed | $148,224 | -- | |
| Deed | $139,400 | -- |
Mortgage History
| Date | Status | Loan Amount | Loan Type |
|---|---|---|---|
| Open | $194,970 | New Conventional | |
| Previous Owner | $123,500 | New Conventional | |
| Previous Owner | $137,246 | FHA |
Source: First Multiple Listing Service (FMLS)
MLS Number: 7675842
APN: 14N16A-00000-116-000
- 213 Creek View Place
- 605 Huckleberry Rd
- 1048 Whispering Woods Dr
- 30 Laurel Canyon Village Cir Unit 4304
- 30 Laurel Canyon Village Cir Unit 4200
- 30 Laurel Canyon Village Cir
- 195 N Etowah Dr Unit A1
- 101 Mashburn Place
- 100 Legends Dr
- 100 River Ridge Dr
- 165 Reservoir Dr
- 201 Hospital Rd
- 113 Riverstone Commons Cir
- 134 Riverstone Commons Cir
- 59 Anderson Ave
- 455 Summit View Ct
- 475 Summit View Ct
- 137 Reinhardt College Pkwy
- 42 Riverdale Cir
- 550 Riverstone Pkwy

