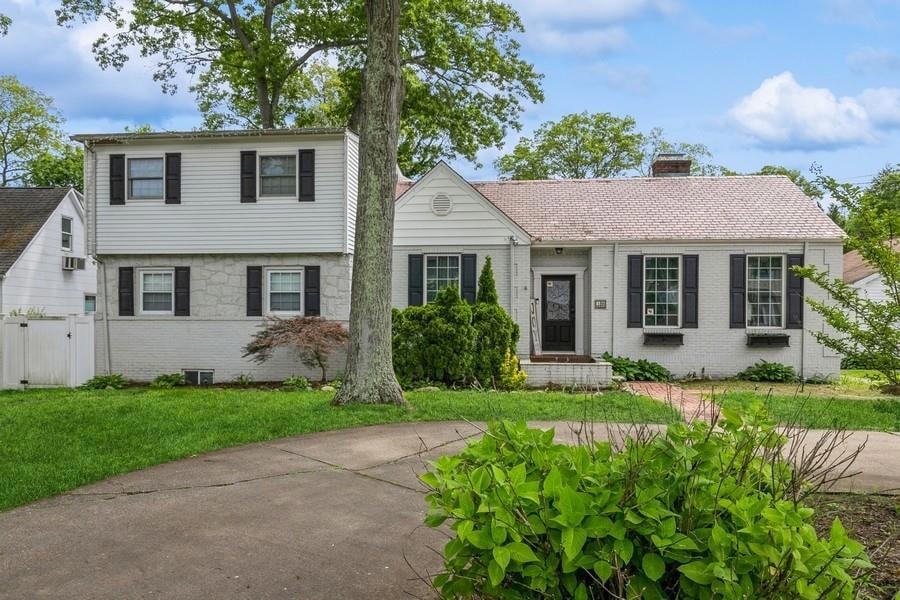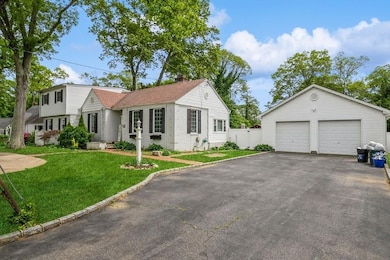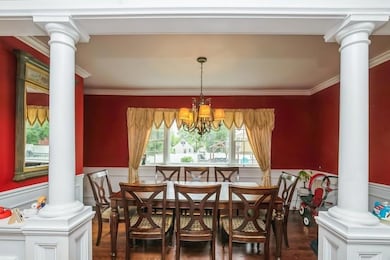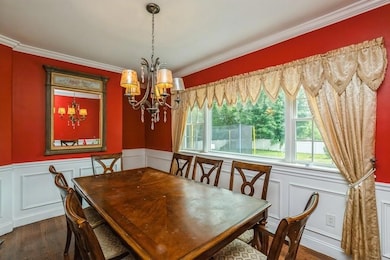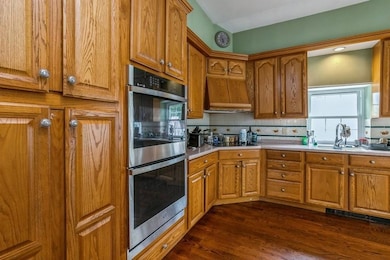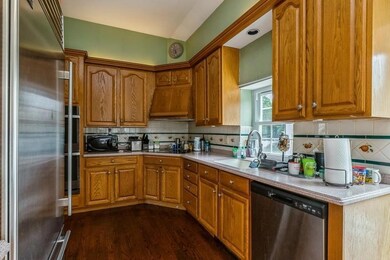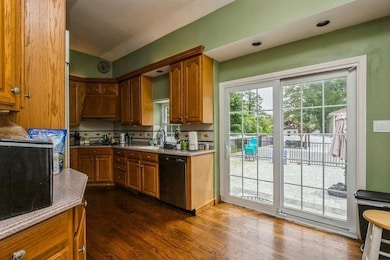
30 Horton Dr Huntington Station, NY 11746
South Huntington NeighborhoodEstimated payment $6,122/month
Highlights
- In Ground Pool
- Ranch Style House
- Stainless Steel Appliances
- Silas Wood Sixth Grade Center Rated A-
- Formal Dining Room
- 2 Car Detached Garage
About This Home
Welcome to this South Huntington expanded ranch home with 5 bedrooms and 2 full bathrooms. As you enter the foyer you will notice the beautiful hardwood floors throughout the 1st floor, a very spacious formal dining room, and an updated kitchen with high-end appliances. There are 3 bedrooms and 1 bathroom on the 1st floor and an additional 2 bedrooms and 1 bathroom on the 2nd floor. Going through the sliding doors in the kitchen will bring you to an amazing yard for entertaining with a new (2024) in-ground pool and paver patio with pergola. Additional info: Basement has outside entrance.
Listing Agent
Signature Premier Properties Brokerage Phone: 631-673-3700 License #10401353138 Listed on: 05/29/2025

Home Details
Home Type
- Single Family
Est. Annual Taxes
- $14,979
Year Built
- Built in 1954
Lot Details
- 0.39 Acre Lot
- Landscaped
- Back and Front Yard
Parking
- 2 Car Detached Garage
- Driveway
Home Design
- Ranch Style House
- Brick Exterior Construction
- Frame Construction
- Stone Siding
- Vinyl Siding
Interior Spaces
- 2,900 Sq Ft Home
- Crown Molding
- Recessed Lighting
- Entrance Foyer
- Formal Dining Room
- Walk-Out Basement
- Smart Thermostat
Kitchen
- Eat-In Kitchen
- <<convectionOvenToken>>
- Cooktop<<rangeHoodToken>>
- <<microwave>>
- Stainless Steel Appliances
- Disposal
Bedrooms and Bathrooms
- 5 Bedrooms
- 2 Full Bathrooms
Laundry
- Dryer
- Washer
Pool
- In Ground Pool
- Outdoor Pool
- Vinyl Pool
- Diving Board
Schools
- Oakwood Primary Center Elementary School
- Henry L Stimson Middle School
- Walt Whitman High School
Utilities
- Central Air
- Ducts Professionally Air-Sealed
- Baseboard Heating
- Heating System Uses Oil
- Oil Water Heater
- Cesspool
Listing and Financial Details
- Assessor Parcel Number 0400-238-00-02-00-020-000
Map
Home Values in the Area
Average Home Value in this Area
Tax History
| Year | Tax Paid | Tax Assessment Tax Assessment Total Assessment is a certain percentage of the fair market value that is determined by local assessors to be the total taxable value of land and additions on the property. | Land | Improvement |
|---|---|---|---|---|
| 2024 | $14,300 | $3,425 | $275 | $3,150 |
| 2023 | $7,150 | $3,425 | $275 | $3,150 |
| 2022 | $14,129 | $3,425 | $275 | $3,150 |
| 2021 | $13,920 | $3,425 | $275 | $3,150 |
| 2020 | $13,715 | $3,425 | $275 | $3,150 |
| 2019 | $27,429 | $0 | $0 | $0 |
| 2018 | $12,995 | $3,425 | $275 | $3,150 |
| 2017 | $12,995 | $3,425 | $275 | $3,150 |
| 2016 | $12,760 | $3,425 | $275 | $3,150 |
| 2015 | -- | $3,825 | $275 | $3,550 |
| 2014 | -- | $3,825 | $275 | $3,550 |
Property History
| Date | Event | Price | Change | Sq Ft Price |
|---|---|---|---|---|
| 07/10/2025 07/10/25 | Price Changed | $879,999 | -0.6% | $303 / Sq Ft |
| 06/09/2025 06/09/25 | Price Changed | $885,000 | -6.7% | $305 / Sq Ft |
| 05/29/2025 05/29/25 | For Sale | $949,000 | +37.5% | $327 / Sq Ft |
| 12/07/2022 12/07/22 | Sold | $690,000 | -4.0% | $238 / Sq Ft |
| 11/15/2022 11/15/22 | Pending | -- | -- | -- |
| 10/27/2022 10/27/22 | Price Changed | $719,000 | -1.4% | $248 / Sq Ft |
| 07/30/2022 07/30/22 | For Sale | $729,000 | -- | $251 / Sq Ft |
Purchase History
| Date | Type | Sale Price | Title Company |
|---|---|---|---|
| Deed | $690,000 | First American Title | |
| Deed | -- | First American Title | |
| Executors Deed | $300,000 | Titlesave Agency Inc |
Mortgage History
| Date | Status | Loan Amount | Loan Type |
|---|---|---|---|
| Previous Owner | $655,500 | Purchase Money Mortgage | |
| Previous Owner | $130,000 | New Conventional | |
| Previous Owner | $195,000 | Unknown | |
| Previous Owner | $220,000 | Unknown |
Similar Homes in Huntington Station, NY
Source: OneKey® MLS
MLS Number: 867854
APN: 0400-238-00-02-00-020-000
- 263 Melville Rd
- 15 Oakhurst St
- 5 Wolf Hill Rd
- 45 Schwab Rd
- 12 Newtown Ln
- 2441 New York Ave
- 15 Newtown Ln
- 183 Iceland Dr
- 27 Newtown Ln
- 11 New Dorp Place
- 8 Whitman Ridge Dr
- 129 Wolf Hill Rd
- 18 Nursery Rd
- 14 Suydam Dr
- 135 Wolf Hill Rd
- 5 Rushmore St
- 14 Covington St
- 176 Melville Rd
- 42 Bushwick St
- 13 Pebble Ln
- 174A Iceland Dr
- 12 Norwich St
- 854 Verona Dr
- 822 Portofino Place
- 8 Anchor Ct
- 9 W 19th St
- 236 Thompson Place
- 166 W Hills Rd
- 24 W 18th St
- 5 Maplewood Rd
- 27 President St
- 11 Bertlee Dr
- 16 Sanford St
- 150 1st Ave Unit 1st Floor Middle
- 134 E 12th St
- 217 5th Ave
- 118 Plainview Rd
- 244 Crombie St
- 9 Lone Hill Place
- 156 E Pulaski Rd
