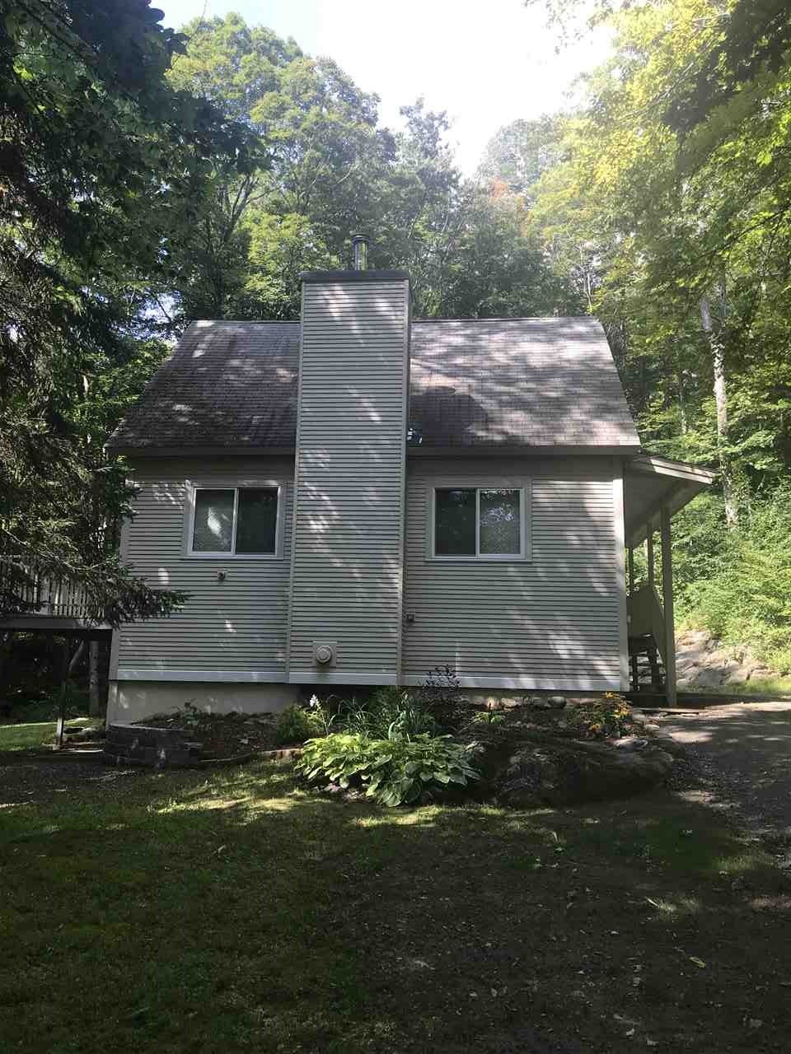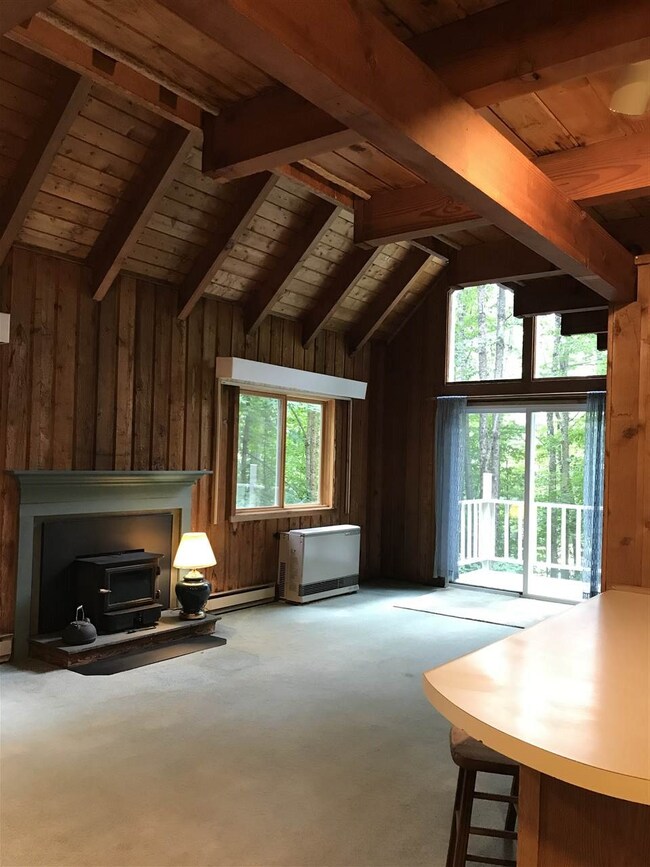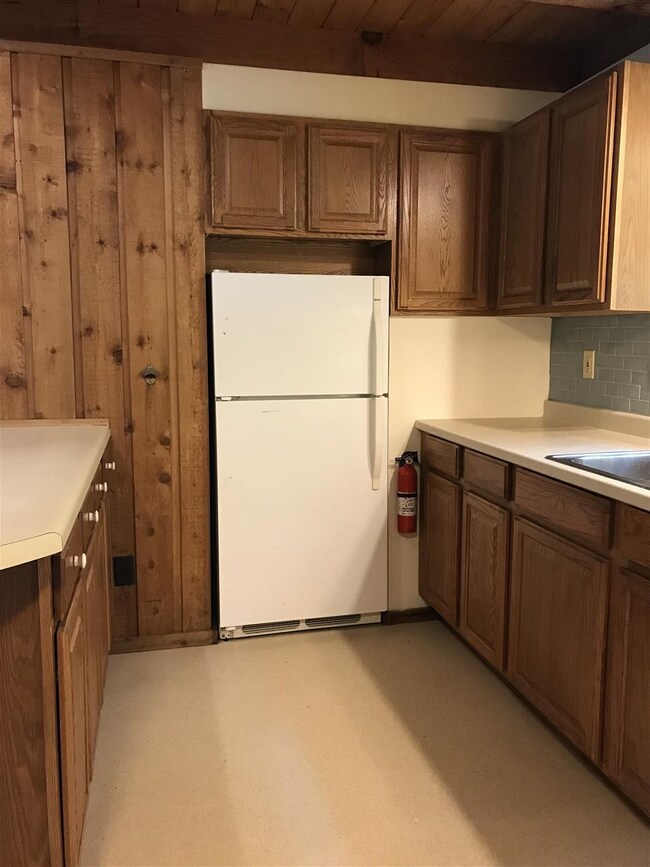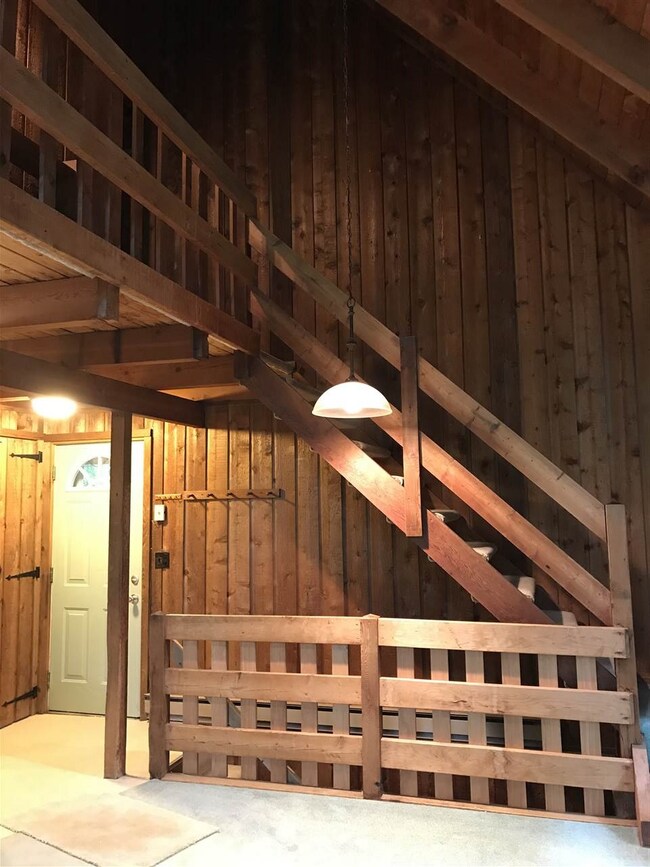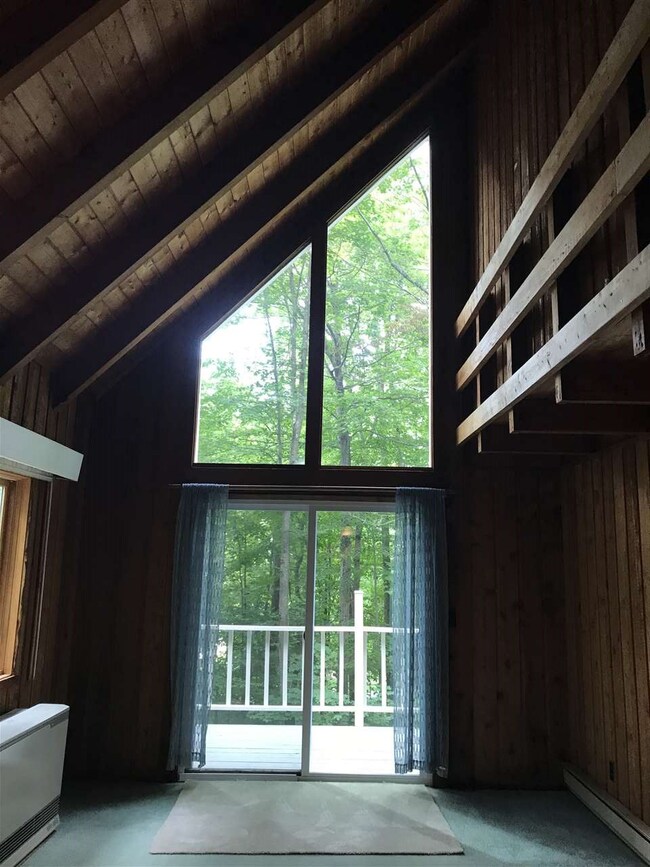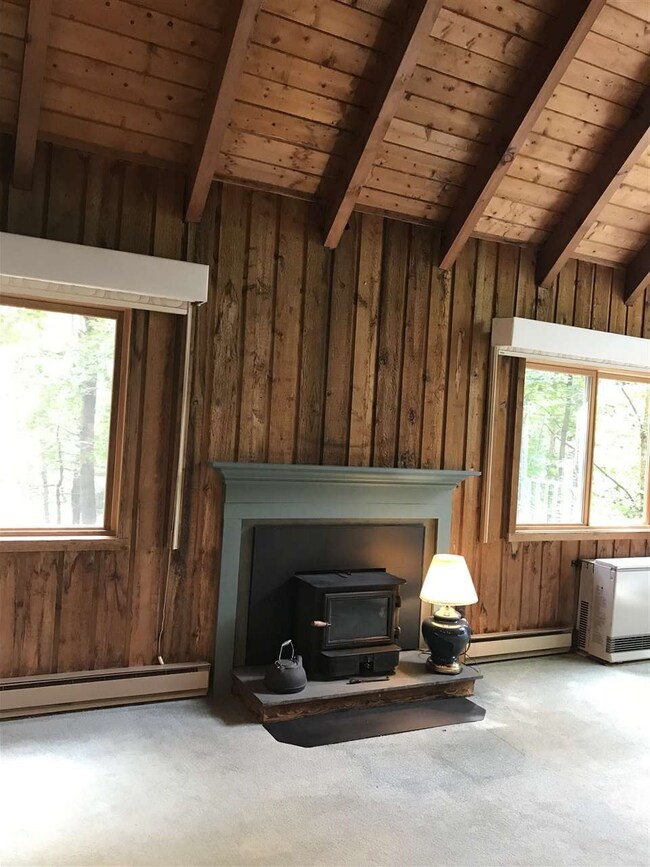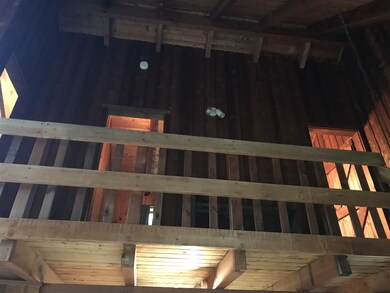
30 Howes Loop Wilmington, VT 05363
Highlights
- Countryside Views
- Clubhouse
- Wood Burning Stove
- Chalet
- Deck
- Wooded Lot
About This Home
As of October 2023Charming and well maintained home in LOWER Chimney Hill. 2 lots for a total of almost 1 acre. Newly graveled driveway, open sunny grassy back yard. Large family room. Rough sawn natural cedar interior walls. High wood ceilings. A bath on each floor (3). Anderson double paned windows. "Cape Cod" pole-pine factory stained exterior siding. New fixed-glass windows over the slider, new slider, extended the porch roof, and painted all trim, porch posts, porch, deck, porch ceiling, base molding & chimney chase in 2018. Rinnai and Empire gas fueled heaters. Separate electric meters for upper and lower levels. Great clubhouse with indoor and outdoor pools, tennis, movie room, and more! In 2020 there are brand new shingles on roof.
Last Agent to Sell the Property
Deborah Amazon
Skihome Realty License #081.0003946 Listed on: 08/30/2019
Home Details
Home Type
- Single Family
Est. Annual Taxes
- $3,273
Year Built
- Built in 1971
Lot Details
- 0.94 Acre Lot
- Landscaped
- Level Lot
- Wooded Lot
- Garden
HOA Fees
- $117 Monthly HOA Fees
Parking
- Gravel Driveway
Home Design
- Chalet
- Poured Concrete
- Wood Frame Construction
- Shingle Roof
- Clap Board Siding
Interior Spaces
- 1,500 Sq Ft Home
- 3-Story Property
- Woodwork
- Cathedral Ceiling
- Skylights
- Wood Burning Stove
- Wood Burning Fireplace
- Combination Kitchen and Dining Room
- Countryside Views
Kitchen
- Electric Range
- Range Hood
- Kitchen Island
Flooring
- Carpet
- Ceramic Tile
- Vinyl
Bedrooms and Bathrooms
- 4 Bedrooms
- Main Floor Bedroom
- Cedar Closet
- In-Law or Guest Suite
- Bathtub
Laundry
- Dryer
- Washer
Finished Basement
- Walk-Out Basement
- Basement Fills Entire Space Under The House
- Connecting Stairway
- Interior and Exterior Basement Entry
- Laundry in Basement
- Natural lighting in basement
Accessible Home Design
- Low Pile Carpeting
Outdoor Features
- Deck
- Shed
Schools
- Deerfield Valley Elem. Sch Elementary School
- Twin Valley Middle School
- Twin Valley High School
Utilities
- Zoned Heating
- Baseboard Heating
- Hot Water Heating System
- Heating System Uses Gas
- Heating System Uses Wood
- 220 Volts
- 200+ Amp Service
- Drilled Well
- Electric Water Heater
- Septic Tank
- Leach Field
- High Speed Internet
- Cable TV Available
Community Details
Overview
- Association fees include recreation, trash
- Chimney Hill Subdivision
Amenities
- Clubhouse
Recreation
- Recreation Facilities
- Community Playground
- Community Indoor Pool
- Heated Community Pool
Ownership History
Purchase Details
Home Financials for this Owner
Home Financials are based on the most recent Mortgage that was taken out on this home.Similar Homes in Wilmington, VT
Home Values in the Area
Average Home Value in this Area
Purchase History
| Date | Type | Sale Price | Title Company |
|---|---|---|---|
| Deed | $215,000 | -- | |
| Deed | $215,000 | -- | |
| Deed | $215,000 | -- |
Property History
| Date | Event | Price | Change | Sq Ft Price |
|---|---|---|---|---|
| 10/26/2023 10/26/23 | Sold | $435,000 | -3.3% | $299 / Sq Ft |
| 09/18/2023 09/18/23 | Pending | -- | -- | -- |
| 09/11/2023 09/11/23 | Price Changed | $450,000 | -5.3% | $309 / Sq Ft |
| 07/18/2023 07/18/23 | Price Changed | $475,000 | -2.9% | $326 / Sq Ft |
| 06/22/2023 06/22/23 | For Sale | $489,000 | +127.4% | $336 / Sq Ft |
| 08/20/2020 08/20/20 | Sold | $215,000 | -1.8% | $143 / Sq Ft |
| 07/10/2020 07/10/20 | Pending | -- | -- | -- |
| 07/02/2020 07/02/20 | For Sale | $219,000 | 0.0% | $146 / Sq Ft |
| 06/26/2020 06/26/20 | Pending | -- | -- | -- |
| 03/17/2020 03/17/20 | For Sale | $219,000 | 0.0% | $146 / Sq Ft |
| 03/09/2020 03/09/20 | Pending | -- | -- | -- |
| 12/30/2019 12/30/19 | Price Changed | $219,000 | -4.4% | $146 / Sq Ft |
| 11/22/2019 11/22/19 | Price Changed | $229,000 | -4.2% | $153 / Sq Ft |
| 08/30/2019 08/30/19 | For Sale | $239,000 | -- | $159 / Sq Ft |
Tax History Compared to Growth
Tax History
| Year | Tax Paid | Tax Assessment Tax Assessment Total Assessment is a certain percentage of the fair market value that is determined by local assessors to be the total taxable value of land and additions on the property. | Land | Improvement |
|---|---|---|---|---|
| 2024 | $4,170 | $226,760 | $37,600 | $189,160 |
| 2023 | $3,100 | $139,190 | $25,000 | $114,190 |
| 2022 | $3,099 | $139,190 | $25,000 | $114,190 |
| 2021 | $3,061 | $139,190 | $25,000 | $114,190 |
| 2020 | $3,371 | $139,190 | $25,000 | $114,190 |
| 2019 | $3,273 | $140,000 | $0 | $0 |
| 2018 | $3,153 | $140,000 | $0 | $0 |
| 2016 | $2,835 | $140,000 | $0 | $0 |
Agents Affiliated with this Home
-

Seller's Agent in 2023
Adam Palmiter
Berkley & Veller Greenwood/Dover
(802) 461-5871
160 in this area
598 Total Sales
-

Buyer's Agent in 2023
Megan Quinn
Southern Vermont Realty Group
(802) 430-4552
14 in this area
60 Total Sales
-
D
Seller's Agent in 2020
Deborah Amazon
Skihome Realty
Map
Source: PrimeMLS
MLS Number: 4773856
APN: 762-242-11319
- 8 Lilla Ln
- 111 Binney Brook Rd Unit M581
- 343 Haystack Rd
- 100 Chimney Hill Rd
- 95 Chimney Hill Rd
- 118 Chimney Hill Rd
- 133 Howes Loop
- 30 Big Bend Loop
- 52 Big Bend Loop
- 22 Lower Howe's Rd Unit A89
- 139 Big Bend Loop
- 394 Haystack Rd Unit 2
- 30 Upper Howes Way
- 26 Upper Howes Way
- 25 Upper Howes Way
- 28 Upper Howes Way
- 00 Two Brook Dr
- 285 Chimney Hill Rd
- 41 Two Brook Dr
- 46 Scattered Timber Rd
