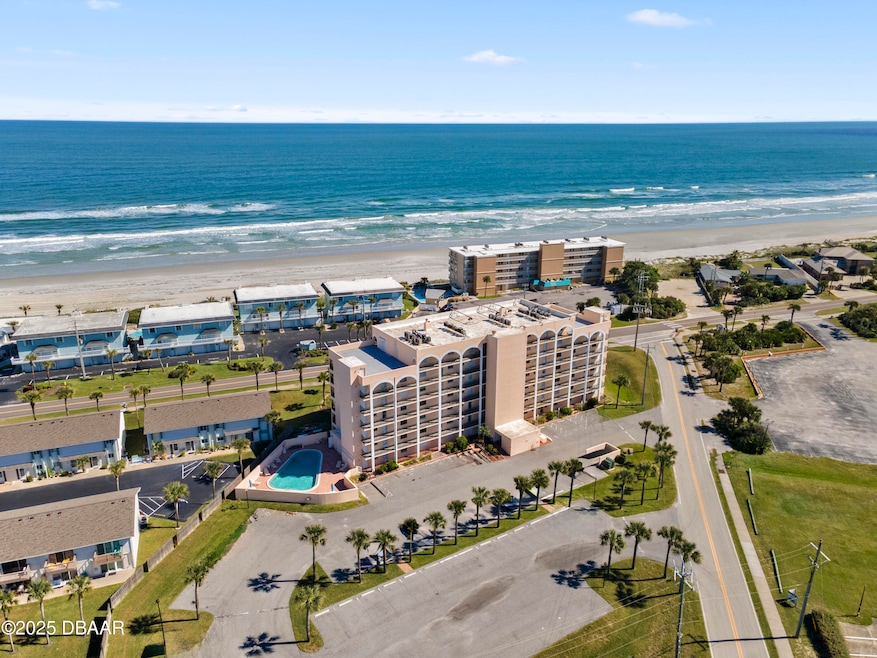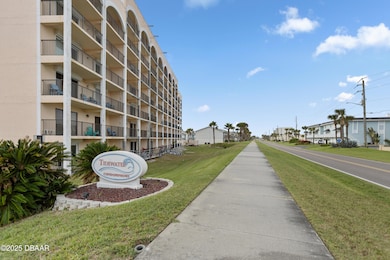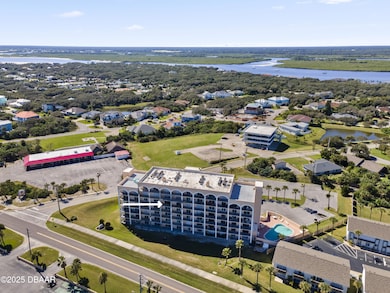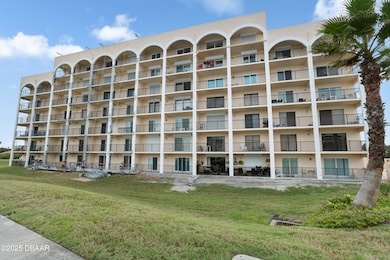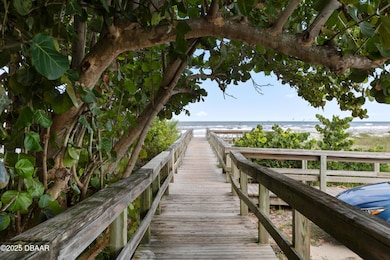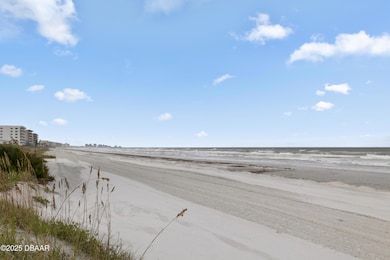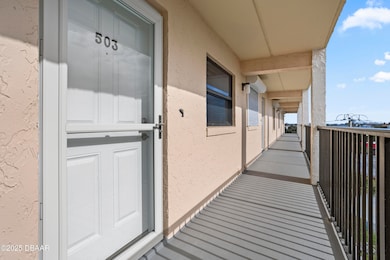30 Inlet Harbor Rd Unit 503 Ponce Inlet, FL 32127
Estimated payment $2,855/month
Highlights
- Ocean View
- In Ground Pool
- Covered Patio or Porch
- Columbine High School Rated A
- Furnished
- Balcony
About This Home
Wake up to OCEAN VIEWS and coastal breezes in this FULLY FURNISHED 2-bedroom, 2-bath Tidewater Condo in beautiful Ponce Inlet! Perfectly positioned on the no-drive beach, this fifth-floor retreat offers deeded beach access and is within walking distance to the Ponce Inlet Lighthouse and Lighthouse Point Park. The building has been recently repainted, features a newer roof, and a resurfaced pool—and is currently undergoing concrete restoration and balcony improvements, ensuring continued strength and longevity for years to come. Inside, you'll find a light and bright open floor plan with a spacious kitchen offering ample cabinetry, generous counter space, and a convenient laundry room just off the kitchen. The inviting living and dining areas flow effortlessly together, creating the perfect setting to relax or entertain while taking in ocean views. The primary suite opens directly to the large private balcony overlooking the ocean and features its own en-suite bath, while the guest bedroom and second bath provide plenty of space for family or guests. Additional highlights include inside laundry, community parking, and access to the sparkling community pool for those sunny Florida afternoons. With a one-month minimum rental period, this property is ideal for full-time living, a seasonal escape, or an excellent investment opportunity. Enjoy the best of coastal living with nearby amenities including a community boat ramp, marina and fishing access, dog-park and walking trails in the nature preserve, and a variety of restaurants and eateriesall just minutes away. Experience the best of Ponce Inlet livingpeaceful, pristine, and just steps from the sand!
Listing Agent
Premier Sotheby's International Realty License #3395500 Listed on: 10/30/2025

Property Details
Home Type
- Condominium
Est. Annual Taxes
- $4,409
Year Built
- Built in 1986
Lot Details
- East Facing Home
HOA Fees
- $650 Monthly HOA Fees
Property Views
- Ocean
- Beach
Home Design
- Entry on the 5th floor
- Slab Foundation
- Concrete Block And Stucco Construction
- Block And Beam Construction
Interior Spaces
- 1,137 Sq Ft Home
- 1-Story Property
- Wet Bar
- Furnished
- Living Room
- Dining Room
Kitchen
- Breakfast Bar
- Electric Oven
- Microwave
- Dishwasher
Flooring
- Carpet
- Tile
Bedrooms and Bathrooms
- 2 Bedrooms
- Split Bedroom Floorplan
- Walk-In Closet
- 2 Full Bathrooms
- Bathtub and Shower Combination in Primary Bathroom
Laundry
- Laundry Room
- Laundry on main level
- Dryer
- Washer
Home Security
Parking
- Guest Parking
- Parking Lot
- Unassigned Parking
- Community Parking Structure
Pool
- In Ground Pool
- Fence Around Pool
Outdoor Features
- Balcony
- Covered Patio or Porch
Schools
- Longstreet Elementary School
- Silver Sands Middle School
- Spruce Creek High School
Utilities
- Central Heating and Cooling System
- Community Sewer or Septic
- Internet Available
- Cable TV Available
Listing and Financial Details
- Assessor Parcel Number 6430-15-00-5030
Community Details
Overview
- Association fees include cable TV, internet, ground maintenance, sewer, trash, water
- South Atlantic Communities Association, Phone Number (386) 234-0474
- Tidewater Condo Subdivision
- On-Site Maintenance
Recreation
- Community Pool
Pet Policy
- Pet Size Limit
- Dogs Allowed
Security
- Secure Elevator
- High Impact Windows
Map
Home Values in the Area
Average Home Value in this Area
Tax History
| Year | Tax Paid | Tax Assessment Tax Assessment Total Assessment is a certain percentage of the fair market value that is determined by local assessors to be the total taxable value of land and additions on the property. | Land | Improvement |
|---|---|---|---|---|
| 2025 | $4,141 | $317,815 | -- | $317,815 |
| 2024 | $4,141 | $317,815 | -- | $317,815 |
| 2023 | $4,141 | $307,662 | $0 | $307,662 |
| 2022 | $3,418 | $238,711 | $0 | $238,711 |
| 2021 | $3,270 | $198,235 | $0 | $198,235 |
| 2020 | $2,947 | $174,996 | $0 | $174,996 |
| 2019 | $2,853 | $187,652 | $0 | $187,652 |
| 2018 | $2,601 | $164,196 | $0 | $164,196 |
| 2017 | $2,408 | $147,285 | $36,821 | $110,464 |
| 2016 | $2,028 | $96,335 | $0 | $0 |
| 2015 | $2,082 | $95,372 | $0 | $0 |
| 2014 | $2,054 | $91,711 | $0 | $0 |
Property History
| Date | Event | Price | List to Sale | Price per Sq Ft |
|---|---|---|---|---|
| 10/30/2025 10/30/25 | For Sale | $348,000 | -- | $306 / Sq Ft |
Purchase History
| Date | Type | Sale Price | Title Company |
|---|---|---|---|
| Warranty Deed | $136,000 | Southern Title Holding Compa | |
| Warranty Deed | $71,500 | -- | |
| Warranty Deed | $64,500 | -- | |
| Deed | $74,900 | -- | |
| Deed | $100 | -- | |
| Deed | $1,058,000 | -- | |
| Deed | $1,700,000 | -- |
Mortgage History
| Date | Status | Loan Amount | Loan Type |
|---|---|---|---|
| Previous Owner | $50,000 | No Value Available | |
| Previous Owner | $45,150 | No Value Available |
Source: Daytona Beach Area Association of REALTORS®
MLS Number: 1219417
APN: 6430-15-00-5030
- 30 Inlet Harbor Rd Unit 606
- 30 Inlet Harbor Rd Unit 5030
- 4786 S Atlantic Ave Unit 4B
- 4799 S Atlantic Ave Unit 502
- 62 Buschman Dr
- 17 Mar Azul N
- 4790 Michael Ln
- 33 Calumet Ave
- 36 Mar Azul N
- 35 Calumet Ave
- 29 Mar Azul N
- 116 Inlet Harbor Rd
- 120 Inlet Harbor Rd
- 118 Inlet Harbor Rd
- 0 Inlet Harbor Rd
- 122 Inlet Harbor Rd
- 114 Inlet Harbor Rd
- 4766 S Atlantic Ave
- 65 Calumet Ave
- 87 Buschman Dr
- 4793 S Atlantic Ave Unit ID1294172P
- 31 Inlet Harbor Rd Unit ID1255480P
- 80 Cindy Ln
- 4670 Links Village Dr Unit B202
- 4670 Links Village Dr Unit A701
- 4670 Links Village Dr Unit C404
- 4670 Links Village Dr Unit A407
- 4670 Links Village Dr Unit C601
- 4651 S Atlantic Ave Unit 9105
- 4650 Links Village Dr Unit A505
- 4565 S Atlantic Ave Unit 5611
- 4672 Riverwalk Village Ct Unit 8201
- 4590 S Atlantic Ave
- 4590 S Atlantic Ave Unit 244
- 4624 Harbour Village Blvd Unit 4304
- 4623 Rivers Edge Village Ln Unit 6308
- 4624 Harbour Village Blvd Unit 4306
- 4565 S Atlantic Ave Unit 5203
- 4565 S Atlantic Ave Unit 5505
- 4555 S Atlantic Ave Unit 4207
