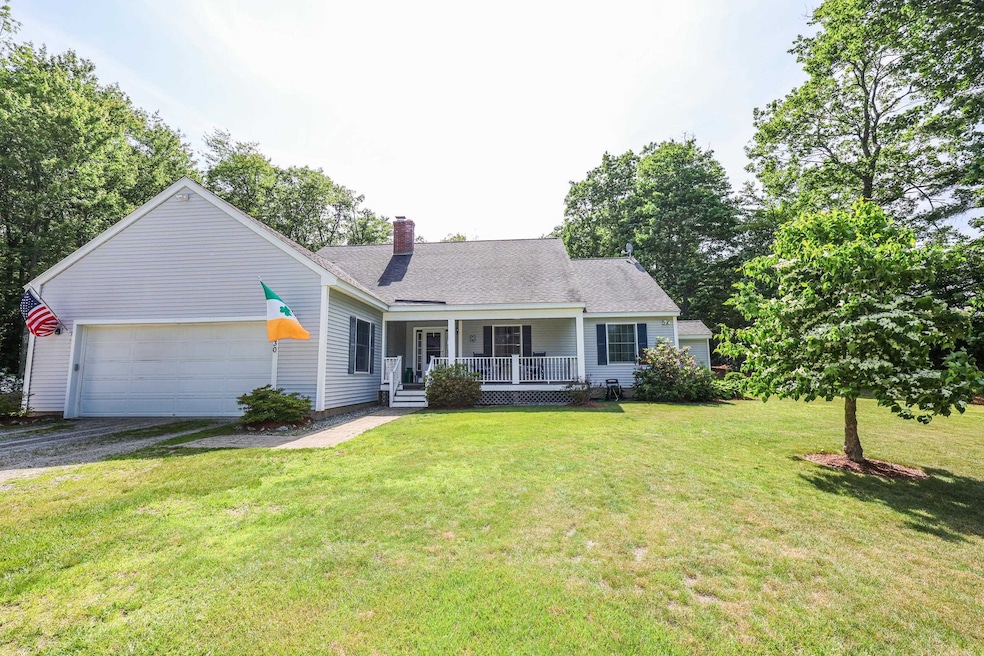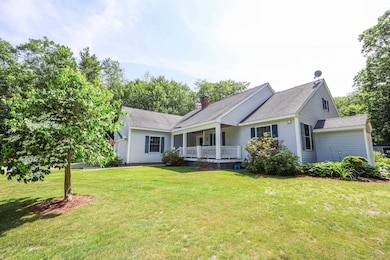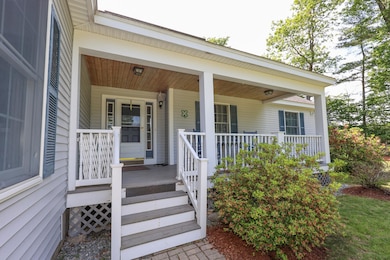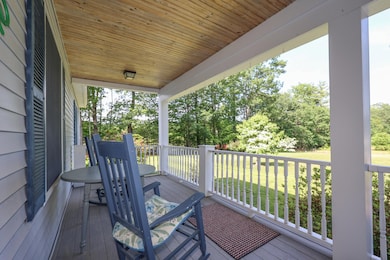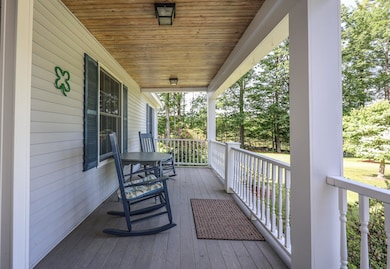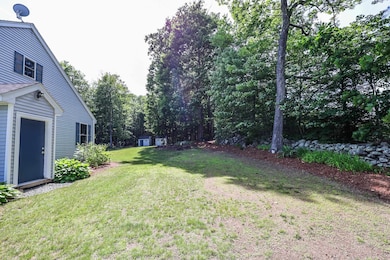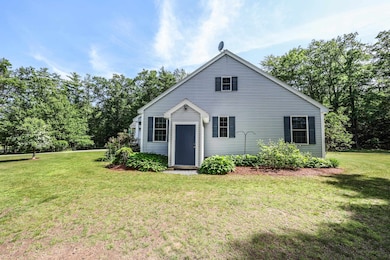30 Irish Way Wilton, NH 03086
Estimated payment $3,995/month
Highlights
- 6.55 Acre Lot
- Wooded Lot
- Open Floorplan
- Deck
- Wood Flooring
- 2 Car Direct Access Garage
About This Home
Summer Photo's to show outside. Interior photo's be added 11-26. A new home for Christmas? Quick closing possible on this one! One floor living, yet so much more. What do I mean so much more? There is a pull down stairs to the attic that was built with an extra high ceiling if one really wanted additional living space (you could have over 1,200 more square feet). Now more about the main floor. Open concept Living/Dining/Kitchen makes it not only relaxing, but wonderful for hosting. Hardwood, Tile, and 3 bedrooms. Of course the Master Bedroom has both a walk-in closet and Master Bath. The second bedroom is large, and third bedroom makes a great study/Den or bedroom. The lower level has a woodstove which heats the floorboards so you are comfy cozy on those winter nights. Power go out? Not to worry, there is an exterior set-up for you to plug the generator in and the electrical box all ready for you to get power back on. Large room in the lower level, and so much space for "stuff". 2-Car Garage, level 6.5 acres of land, great backyard and front yard. Want to garden? These is a truck dump load of top soil on the property along with years of organic compost. Bounded mostly by stonewalls, and less than 1 minute off of Route 101. So that you will be able to see and enjoy this property, I will do an Open House on Saturday the 29th from 10-12:00 so you can head out shopping, and on Sunday from 1:00-3:00 so you can still go to church. No showings until 11-29. More pictures to come!
Listing Agent
Coldwell Banker Realty Nashua Brokerage Phone: 603-801-2177 License #042725 Listed on: 11/25/2025

Home Details
Home Type
- Single Family
Est. Annual Taxes
- $10,547
Year Built
- Built in 2004
Lot Details
- 6.55 Acre Lot
- Property fronts a private road
- Level Lot
- Wooded Lot
- Property is zoned RA
Parking
- 2 Car Direct Access Garage
- Automatic Garage Door Opener
- Dirt Driveway
Home Design
- Concrete Foundation
- Wood Frame Construction
Interior Spaces
- Property has 1 Level
- Self Contained Fireplace Unit Or Insert
- Open Floorplan
- Dining Area
- Basement
- Interior Basement Entry
Kitchen
- Microwave
- Dishwasher
- Kitchen Island
Flooring
- Wood
- Carpet
- Laminate
Bedrooms and Bathrooms
- 3 Bedrooms
- En-Suite Bathroom
- Walk-In Closet
- 2 Full Bathrooms
Laundry
- Laundry on main level
- Dryer
- Washer
Accessible Home Design
- Accessible Full Bathroom
- Hard or Low Nap Flooring
- Low Pile Carpeting
Outdoor Features
- Deck
- Shed
Schools
- Florence Rideout Elementary School
- Wilton-Lyndeboro Cooperative Middle School
- Wilton-Lyndeboro Sr. High School
Utilities
- Baseboard Heating
- Hot Water Heating System
- Generator Hookup
- Private Water Source
- Drilled Well
- Septic Tank
- Cable TV Available
Listing and Financial Details
- Legal Lot and Block 2 / 24
- Assessor Parcel Number C
Map
Home Values in the Area
Average Home Value in this Area
Tax History
| Year | Tax Paid | Tax Assessment Tax Assessment Total Assessment is a certain percentage of the fair market value that is determined by local assessors to be the total taxable value of land and additions on the property. | Land | Improvement |
|---|---|---|---|---|
| 2024 | $10,010 | $402,500 | $119,600 | $282,900 |
| 2023 | $8,936 | $402,500 | $119,600 | $282,900 |
| 2022 | $8,316 | $402,500 | $119,600 | $282,900 |
| 2021 | $7,736 | $402,500 | $119,600 | $282,900 |
| 2020 | $7,762 | $264,100 | $88,500 | $175,600 |
| 2019 | $7,669 | $264,100 | $88,500 | $175,600 |
| 2018 | $7,596 | $264,100 | $88,500 | $175,600 |
| 2017 | $7,176 | $264,100 | $88,500 | $175,600 |
| 2016 | $6,956 | $264,100 | $88,500 | $175,600 |
| 2015 | $6,988 | $265,300 | $94,900 | $170,400 |
| 2014 | $6,850 | $265,500 | $94,900 | $170,600 |
| 2013 | $6,908 | $265,500 | $94,900 | $170,600 |
Property History
| Date | Event | Price | List to Sale | Price per Sq Ft |
|---|---|---|---|---|
| 11/25/2025 11/25/25 | For Sale | $590,000 | -- | $246 / Sq Ft |
Purchase History
| Date | Type | Sale Price | Title Company |
|---|---|---|---|
| Warranty Deed | -- | -- | |
| Warranty Deed | $62,500 | -- |
Mortgage History
| Date | Status | Loan Amount | Loan Type |
|---|---|---|---|
| Previous Owner | $56,175 | Unknown |
Source: PrimeMLS
MLS Number: 5070635
APN: WLTN-000000-C000024-000002
- 59 Goldsmith Rd
- 0 Marden Rd
- 60 Goldsmith Rd
- 94 Wilton Center Rd
- 89 Temple Rd
- Lots 4 & 7 Gibbons & Robbins Rd
- 325 Burton Hwy
- F/88-5 McGettigan Rd
- F/88-4 McGettigan Rd
- 91 Holt Rd
- 8a Stonegate Farm Rd
- 18 Richfield Way
- 21 Ledgewood Rd
- 372 Webster Hwy
- 30 Robbins Rd
- 11 Pony Farm Ln
- 19 Putnam Rd
- 44 Burns Hill Rd
- 55 Abbot Hill Rd
- 25 Burns Hill Rd
- 10 Main St Unit 8
- 231 Putnam Hill Rd
- 77 Main St Unit 4
- 167 Elm St Unit 2
- 93 West St Unit 12
- 93 West St Unit 25
- 76 Elm St Unit 4
- 50 Elm St
- 199 Upland Farm Rd
- 33 Putnam St Unit C
- 96 Powers St Unit 208
- 99 Powers St Unit 175
- 96 Powers St Unit 194
- 99 Powers St Unit 146
- 90 Powers St
- 95 Powers St Unit 45
- 95 Powers St Unit 73
- 95 Powers St Unit 84
- 95 Powers St Unit 85
- 29 Capron Rd Unit 72
