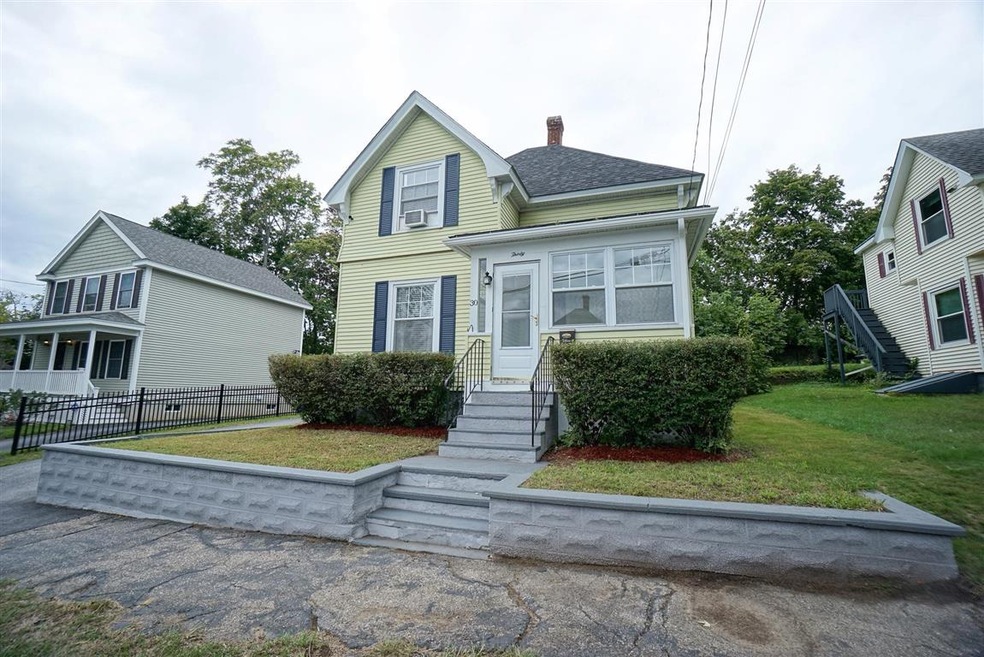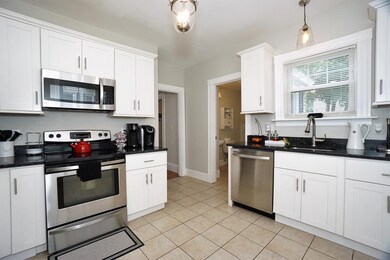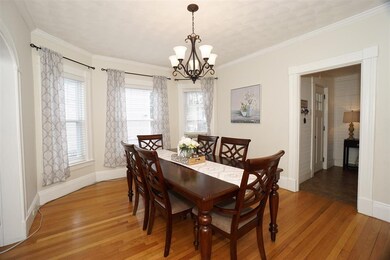
30 Jones St Manchester, NH 03103
Hallsville NeighborhoodHighlights
- Wood Flooring
- Covered patio or porch
- Shed
- New Englander Architecture
- Storm Windows
- 4-minute walk to Stevens Park
About This Home
As of October 2021Delightful New Englander style home situated in a quiet neighborhood that rarely has an offering for sale! Nicely updated while still maintaining some wonderful period details. Must see this well maintained home, light and bright throughout, upgraded kitchen with granite counters and stainless appliances; updated baths, large half bath on first floor with laundry, huge dining room for hosting, first floor sunroom/sunporch, hardwood floors, gorgeous staircase up with beautiful stained glass window; generous sized rooms; an abundance of natural light filters throughout the oversized windows, Newer white vinyl fencing around the yard, (shed included) located minutes from major highways, shopping center and two blocks from Elliot Hospital! Affordable natural gas heat adds to this package and you have yourself a true winner! (Scheduled Appointments for Saturday and Sunday 9/11 and 9/12 between 11:00 and 4:00 pm
Last Agent to Sell the Property
BHHS Verani Bedford License #064776 Listed on: 09/10/2021

Home Details
Home Type
- Single Family
Est. Annual Taxes
- $4,148
Year Built
- Built in 1920
Lot Details
- 5,227 Sq Ft Lot
- Partially Fenced Property
- Lot Sloped Up
Home Design
- New Englander Architecture
- Stone Foundation
- Wood Frame Construction
- Shingle Roof
Interior Spaces
- 1.75-Story Property
- Storm Windows
Kitchen
- Electric Range
- <<microwave>>
- Dishwasher
Flooring
- Wood
- Carpet
- Tile
Bedrooms and Bathrooms
- 3 Bedrooms
Laundry
- Laundry on main level
- Dryer
- Washer
Unfinished Basement
- Basement Fills Entire Space Under The House
- Interior Basement Entry
Parking
- 3 Car Parking Spaces
- Paved Parking
Outdoor Features
- Covered patio or porch
- Shed
Schools
- Jewett Elementary School
- Southside Middle School
- Manchester Memorial High Sch
Utilities
- Forced Air Heating System
- Heating System Uses Natural Gas
- Underground Utilities
- Gas Available at Street
- Electric Water Heater
- High Speed Internet
- Cable TV Available
Listing and Financial Details
- Tax Block 0011
Ownership History
Purchase Details
Home Financials for this Owner
Home Financials are based on the most recent Mortgage that was taken out on this home.Purchase Details
Home Financials for this Owner
Home Financials are based on the most recent Mortgage that was taken out on this home.Purchase Details
Purchase Details
Home Financials for this Owner
Home Financials are based on the most recent Mortgage that was taken out on this home.Similar Homes in Manchester, NH
Home Values in the Area
Average Home Value in this Area
Purchase History
| Date | Type | Sale Price | Title Company |
|---|---|---|---|
| Warranty Deed | $325,000 | None Available | |
| Warranty Deed | $325,000 | None Available | |
| Warranty Deed | $227,000 | -- | |
| Warranty Deed | $227,000 | -- | |
| Foreclosure Deed | $108,500 | -- | |
| Foreclosure Deed | $108,500 | -- | |
| Warranty Deed | $127,500 | -- | |
| Warranty Deed | $127,500 | -- |
Mortgage History
| Date | Status | Loan Amount | Loan Type |
|---|---|---|---|
| Open | $40,000 | Stand Alone Refi Refinance Of Original Loan | |
| Open | $260,000 | Purchase Money Mortgage | |
| Closed | $260,000 | Purchase Money Mortgage | |
| Previous Owner | $214,000 | Stand Alone Refi Refinance Of Original Loan | |
| Previous Owner | $222,888 | FHA | |
| Previous Owner | $116,577 | Unknown | |
| Previous Owner | $121,100 | No Value Available |
Property History
| Date | Event | Price | Change | Sq Ft Price |
|---|---|---|---|---|
| 10/19/2021 10/19/21 | Sold | $325,000 | +8.7% | $237 / Sq Ft |
| 09/12/2021 09/12/21 | Pending | -- | -- | -- |
| 09/10/2021 09/10/21 | For Sale | $299,000 | +160.0% | $218 / Sq Ft |
| 11/29/2012 11/29/12 | Sold | $115,000 | -0.4% | $131 / Sq Ft |
| 11/05/2012 11/05/12 | Pending | -- | -- | -- |
| 09/07/2012 09/07/12 | For Sale | $115,500 | -- | $131 / Sq Ft |
Tax History Compared to Growth
Tax History
| Year | Tax Paid | Tax Assessment Tax Assessment Total Assessment is a certain percentage of the fair market value that is determined by local assessors to be the total taxable value of land and additions on the property. | Land | Improvement |
|---|---|---|---|---|
| 2023 | $4,817 | $255,400 | $84,600 | $170,800 |
| 2022 | $4,658 | $255,400 | $84,600 | $170,800 |
| 2021 | $4,487 | $253,800 | $84,600 | $169,200 |
| 2020 | $4,148 | $168,200 | $58,300 | $109,900 |
| 2019 | $4,091 | $168,200 | $58,300 | $109,900 |
| 2018 | $3,973 | $168,200 | $58,300 | $109,900 |
| 2017 | $3,722 | $168,200 | $58,300 | $109,900 |
| 2016 | $3,510 | $151,700 | $64,500 | $87,200 |
| 2015 | $3,420 | $145,900 | $64,500 | $81,400 |
| 2014 | $3,429 | $145,900 | $64,500 | $81,400 |
| 2013 | $3,308 | $145,900 | $64,500 | $81,400 |
Agents Affiliated with this Home
-
Maryann Finocchiaro
M
Seller's Agent in 2021
Maryann Finocchiaro
BHHS Verani Bedford
(603) 233-0511
1 in this area
16 Total Sales
-
Derek Kelleher
D
Buyer's Agent in 2021
Derek Kelleher
BHHS Verani Concord
(603) 224-0700
1 in this area
7 Total Sales
-
Steve Cotran

Seller's Agent in 2012
Steve Cotran
RE/MAX
(603) 396-6607
4 in this area
126 Total Sales
-
M
Buyer's Agent in 2012
Mark Kiley
EXP Realty
Map
Source: PrimeMLS
MLS Number: 4882079
APN: MNCH-000171-000000-000011
- 1076 Merrill St
- 335 Cypress St Unit 3P
- 335 Cypress St Unit 2V
- 335 Cypress St Unit 1P
- 335 Cypress St Unit 1F
- 747 Hanover St
- 798 Hanover St
- 216 Jewett St
- 264 Candia Rd
- 315 Young St
- 185 Cushing Ave
- 50 Hosley St Unit C
- 952 Somerville St
- 171 Knowlton St
- 522 Central St
- 115 Porter St
- 165 Taylor St
- 254 Belmont St
- 451 Milton St
- 489 Hanover St






