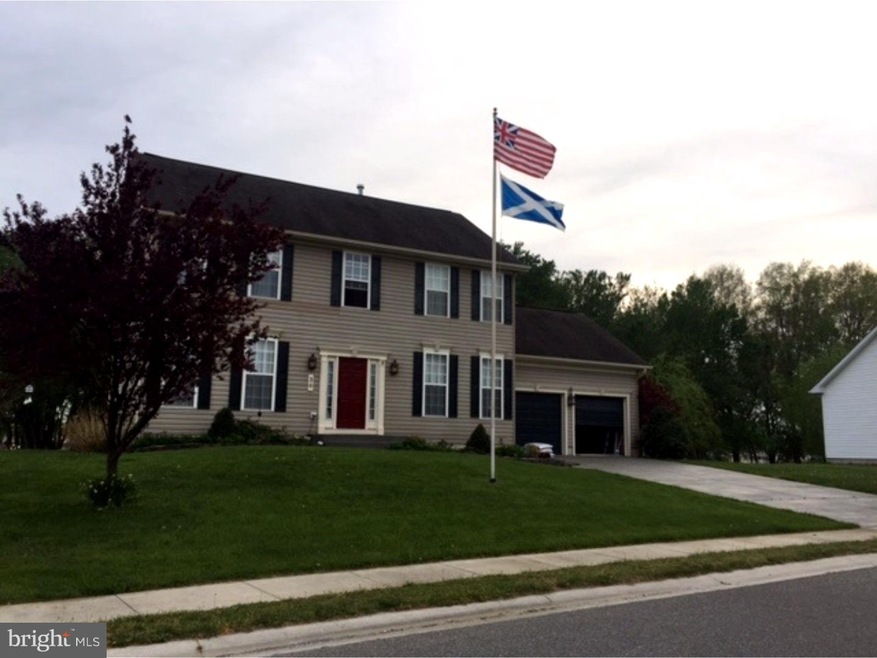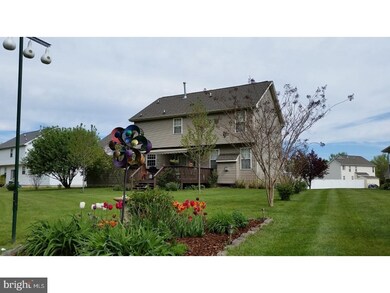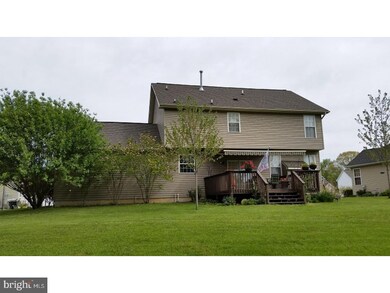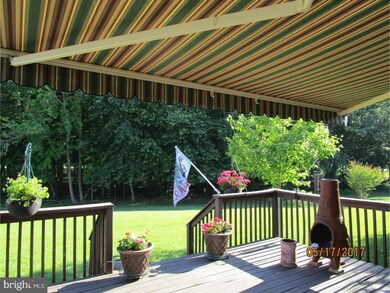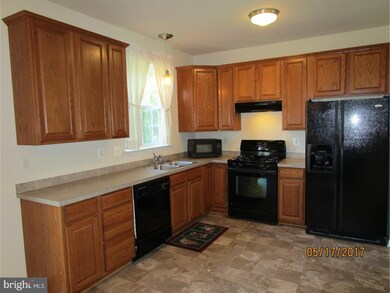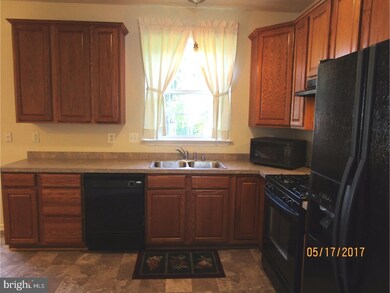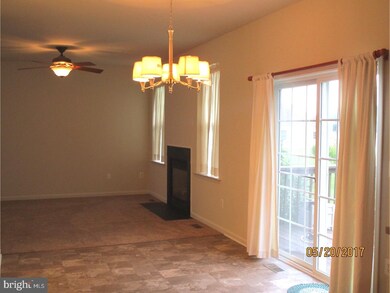
30 Jubilee Ct Felton, DE 19943
About This Home
As of March 2022R-9944 This Lovingly Cared for Home is in "MINT" Condition and Ready for a New Owner. All You Need to Do is Bring the Furniture and Move in. Gorgeous Colonial with 4 BR/2.5 Ba, Extra Large Family Room, Formal Dining Room, Finished Basement w/rough in for full bath. Freshly Painted Interior, New Carpet and Vinyl Flooring, Hardwood Foyer. So Many Extras?16 x 16 Large Deck with Retractable Awning, Stunning Yard with Mature Trees and Professional Landscaping, Cul-de-Sac Location. 30 Yr Arch Shingles, Steel I Beam Construction, Affordable Natural Gas Heat, Central AC, Ceiling Fans, 9' First Floor Ceilings, Attached 2 Car Garage, Stamped Concrete Driveway. 5 zone Irrigation System. Premium lot (only 1 of 4) backs up to pond. National Blue Ribbon Winner Lake Forest School District. Close to Everything?Dover AFB, Shopping, Restaurants, Medical Facilities, easy RT 1 access to the Beaches! More Pictures Soon!
Last Agent to Sell the Property
RE/MAX Horizons License #RS-0019196 Listed on: 04/22/2017

Last Buyer's Agent
Joanne Milton
Coldwell Banker Resort Realty-Milford

Home Details
Home Type
Single Family
Est. Annual Taxes
$1,326
Year Built
2005
Lot Details
0
Parking
2
Listing Details
- Property Type: Residential
- Structure Type: Detached
- Architectural Style: Colonial
- Ownership: Fee Simple
- Inclusions: Range, Microwave, Dw, Refrigerator
- New Construction: No
- Story List: Main, Upper 1
- Year Built: 2005
- Remarks Public: R-9944 This Lovingly Cared for Home is in "MINT" Condition and Ready for a New Owner. All You Need to Do is Bring the Furniture and Move in. Gorgeous Colonial with 4 BR/2.5 Ba, Extra Large Family Room, Formal Dining Room, Finished Basement w/rough in for full bath. Freshly Painted Interior, New Carpet and Vinyl Flooring, Hardwood Foyer. So Many Extras?16 x 16 Large Deck with Retractable Awning, Stunning Yard with Mature Trees and Professional Landscaping, Cul-de-Sac Location. 30 Yr Arch Shingles, Steel I Beam Construction, Affordable Natural Gas Heat, Central AC, Ceiling Fans, 9' First Floor Ceilings, Attached 2 Car Garage, Stamped Concrete Driveway. 5 zone Irrigation System. Premium lot (only 1 of 4) backs up to pond. National Blue Ribbon Winner Lake Forest School District. Close to Everything?Dover AFB, Shopping, Restaurants, Medical Facilities, easy RT 1 access to the Beaches! More Pictures Soon!
- Special Features: VirtualTour
- Property Sub Type: Detached
Interior Features
- Appliances: Built-In Range, Oven - Self Cleaning, Dishwasher, Refrigerator, Disposal, Energy Efficient Appliances, Built-In Microwave
- Flooring Type: Wood, Fully Carpeted, Vinyl
- Interior Amenities: Primary Bath(s), Butlers Pantry, Ceiling Fan(s), Kitchen - Eat-In
- Window Features: Energy Efficient
- Fireplace: No
- Entry Location: Center Hall
- Foundation Details: Concrete Perimeter
- Levels Count: 2
- Room List: Living Room, Dining Room, Primary Bedroom, Bedroom 2, Bedroom 3, Kitchen, Family Room, Bedroom 1
- Basement: Yes
- Basement Type: Full, Fully Finished
- Laundry Type: Upper Floor
- Living Area Units: Square Feet
- Total Sq Ft: 2124
- Living Area Sq Ft: 2124
- Net Sq Ft: 2124.00
- Price Per Sq Ft: 122.36
- Above Grade Finished Sq Ft: 2124
- Above Grade Finished Area Units: Square Feet
- Street Number Modifier: 30
Beds/Baths
- Bedrooms: 4
- Total Bathrooms: 3
- Full Bathrooms: 2
- Half Bathrooms: 1
- Main Level Bathrooms: 1.00
- Upper Level Bathrooms: 2.00
- Upper Level Full Bathrooms: 2
- Main Level Half Bathrooms: 1
Exterior Features
- Other Structures: Above Grade
- Construction Materials: Vinyl Siding
- Access To Pool: No
- Exterior Features: Sidewalks, Street Lights
- Roof: Pitched
- Water Access: No
- Waterfront: No
- Water Oriented: No
- Pool: No Pool
- Tidal Water: No
- Water View: No
Garage/Parking
- Garage Spaces: 2.00
- Garage: Yes
- Open Parking Spaces Count: 3
- Garage Features: Inside Access, Garage Door Opener
- Attached Garage Spaces: 2
- Total Garage And Parking Spaces: 5
- Type Of Parking: Attached Garage
Utilities
- Central Air Conditioning: Yes
- Cooling Type: Central A/C
- Cooling: Yes
- Electric Service: Underground, 200+ Amp Service
- Heating Fuel: Natural Gas
- Heating Type: Gas, Forced Air
- Heating: Yes
- Hot Water: Electric
- Sewer/Septic System: Public Sewer
- Utilities: Cable Tv
- Water Source: Public
Condo/Co-op/Association
- Condo Co-Op Association: No
- HOA: No
- Senior Community: No
Schools
- School District: LAKE FOREST
- Middle School: W.T. CHIPMAN
- High School: LAKE FOREST
- School District Key: 300200396886
- High School: LAKE FOREST
- Middle Or Junior School: W.T. CHIPMAN
Lot Info
- Lot Features: Cul-De-Sac, Sloping, Front Yard, Rear Yard, Sideyard(s)
- Lot Size Acres: 0.31
- Lot Dimensions: 98X140
- Lot Size Units: Square Feet
- Lot Sq Ft: 13678.00
- Outdoor Living Structures: Deck(s)
- Property Attached Yn: No
- Property Condition: Good
Rental Info
- Vacation Rental: No
Tax Info
- Assessor Parcel Number: 2479502
- Tax Annual Amount: 1482.00
- Assessor Parcel Number: SM-07-12903-02-3000-000
- Tax Lot: 3000-000
- Tax Year: 2016
- Close Date: 08/11/2017
MLS Schools
- School District Name: LAKE FOREST
Ownership History
Purchase Details
Home Financials for this Owner
Home Financials are based on the most recent Mortgage that was taken out on this home.Purchase Details
Home Financials for this Owner
Home Financials are based on the most recent Mortgage that was taken out on this home.Purchase Details
Home Financials for this Owner
Home Financials are based on the most recent Mortgage that was taken out on this home.Purchase Details
Home Financials for this Owner
Home Financials are based on the most recent Mortgage that was taken out on this home.Purchase Details
Home Financials for this Owner
Home Financials are based on the most recent Mortgage that was taken out on this home.Similar Homes in Felton, DE
Home Values in the Area
Average Home Value in this Area
Purchase History
| Date | Type | Sale Price | Title Company |
|---|---|---|---|
| Deed | $369,000 | May & Perza Pa | |
| Deed | -- | Hudson Jones Jaywork And Fishe | |
| Interfamily Deed Transfer | -- | None Available | |
| Deed | $238,000 | None Available | |
| Deed | $7,336 | None Available |
Mortgage History
| Date | Status | Loan Amount | Loan Type |
|---|---|---|---|
| Open | $358,388 | FHA | |
| Previous Owner | $190,400 | New Conventional | |
| Previous Owner | $165,000 | New Conventional | |
| Previous Owner | $195,600 | Future Advance Clause Open End Mortgage |
Property History
| Date | Event | Price | Change | Sq Ft Price |
|---|---|---|---|---|
| 03/16/2022 03/16/22 | Sold | $369,000 | 0.0% | $146 / Sq Ft |
| 02/09/2022 02/09/22 | Pending | -- | -- | -- |
| 02/08/2022 02/08/22 | Off Market | $369,000 | -- | -- |
| 02/04/2022 02/04/22 | For Sale | $375,000 | +57.6% | $149 / Sq Ft |
| 08/11/2017 08/11/17 | Sold | $238,000 | -8.4% | $112 / Sq Ft |
| 06/28/2017 06/28/17 | Pending | -- | -- | -- |
| 05/15/2017 05/15/17 | For Sale | $259,900 | 0.0% | $122 / Sq Ft |
| 04/23/2017 04/23/17 | For Sale | $259,900 | 0.0% | $122 / Sq Ft |
| 04/22/2017 04/22/17 | For Sale | $259,900 | -- | $122 / Sq Ft |
Tax History Compared to Growth
Tax History
| Year | Tax Paid | Tax Assessment Tax Assessment Total Assessment is a certain percentage of the fair market value that is determined by local assessors to be the total taxable value of land and additions on the property. | Land | Improvement |
|---|---|---|---|---|
| 2024 | $1,326 | $361,300 | $75,600 | $285,700 |
| 2023 | $1,298 | $53,900 | $6,300 | $47,600 |
| 2022 | $1,163 | $53,900 | $6,300 | $47,600 |
| 2021 | $1,101 | $53,900 | $6,300 | $47,600 |
| 2020 | $1,148 | $53,900 | $6,300 | $47,600 |
| 2019 | $1,149 | $53,900 | $6,300 | $47,600 |
| 2018 | $1,137 | $53,900 | $6,300 | $47,600 |
| 2017 | $1,106 | $51,700 | $0 | $0 |
| 2016 | $1,041 | $51,700 | $0 | $0 |
| 2015 | $1,025 | $51,700 | $0 | $0 |
| 2014 | $1,010 | $51,700 | $0 | $0 |
Agents Affiliated with this Home
-

Seller's Agent in 2022
Joanne Milton
Elevated Real Estate Solutions
(302) 245-3346
5 in this area
105 Total Sales
-

Buyer's Agent in 2022
Peter Kramer
Iron Valley Real Estate at The Beach
(302) 270-3829
3 in this area
45 Total Sales
-

Seller's Agent in 2017
Deborah Cadwallader
RE/MAX
(302) 284-2062
12 in this area
110 Total Sales
Map
Source: Bright MLS
MLS Number: 1000057026
APN: 8-07-12903-02-3000-000
- 143 Mayor Ln
- 34 N Erin Ave
- 573 N Erin Ave
- 148 Ludlow Ln
- Lot #1 S Dupont Hwy
- 9705 S Dupont Hwy
- 10370 S Dupont Hwy
- 203 Church St
- 25 E High St
- 109 Jefferson St
- 264 S Ember Dr
- 135 Albert Place
- 468 Hearthstone Ln
- 27 Kerry Cir
- 238 Kindling Dr
- 9507 Burnite Mill Rd
- 105 Courtney Ln
- 69 Ridge Brook Dr N
- 151 E Chimney Top Ln
- 194 Cattle Dr
