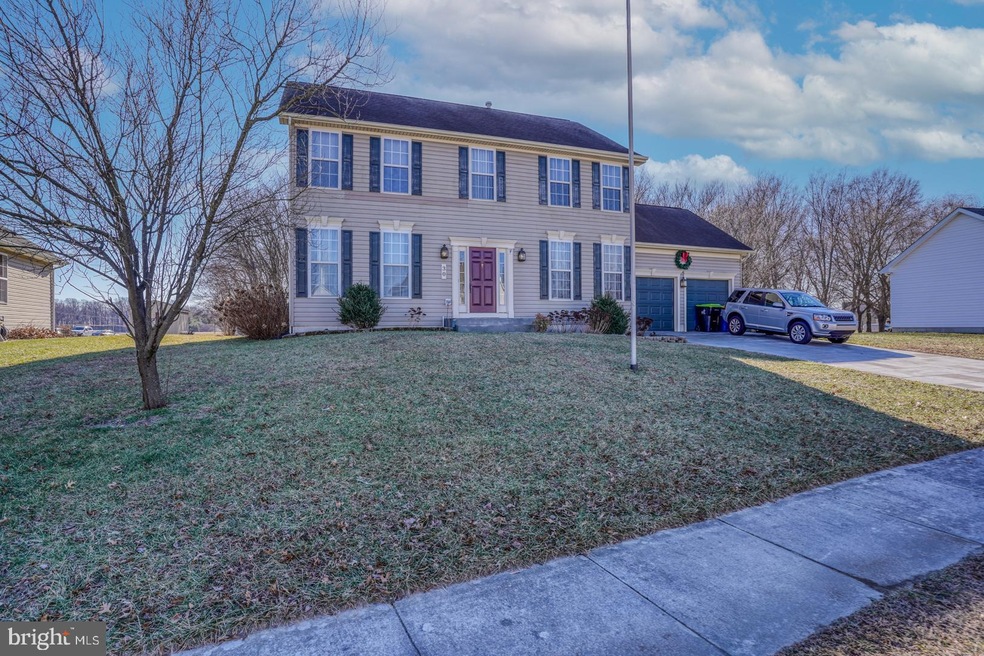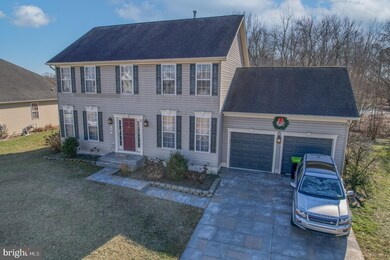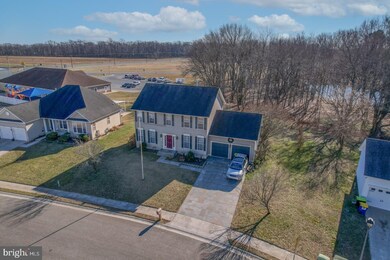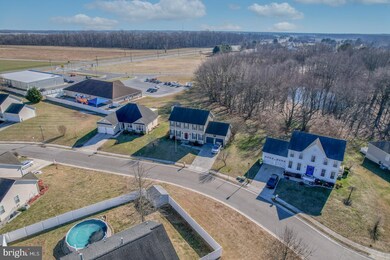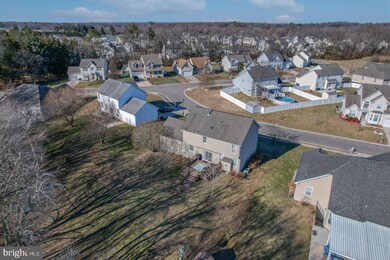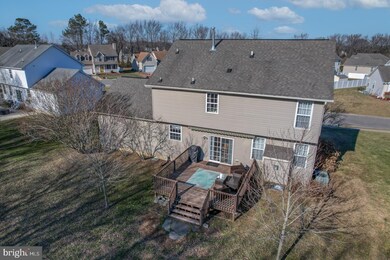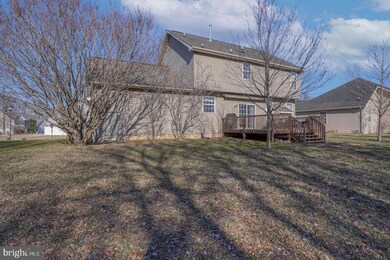
30 Jubilee Ct Felton, DE 19943
Highlights
- Pond View
- Deck
- Traditional Floor Plan
- Colonial Architecture
- Recreation Room
- No HOA
About This Home
As of March 2022Opportunity is knocking ! This home can be your next address as the seller relocates! They have nicely upgraded many features in this home that make it so inviting! Large rooms on all 3 levels, big basement, well established yard with a pond view in a well appointed, walkable community. Conveniently located to Dover AFB, Camden and a short drive to all beaches! Very affordable with Natural Gas and County sewer and water. Schedule your tour today and explore the possibilities!
Last Agent to Sell the Property
Elevated Real Estate Solutions License #RA-0031115 Listed on: 02/04/2022
Home Details
Home Type
- Single Family
Est. Annual Taxes
- $1,561
Year Built
- Built in 2005
Lot Details
- 0.31 Acre Lot
- Lot Dimensions are 97.70 x 140.00
- Cul-De-Sac
- Landscaped
- Sloped Lot
- Sprinkler System
- Back, Front, and Side Yard
- Property is in excellent condition
Parking
- 2 Car Direct Access Garage
- 4 Driveway Spaces
- Front Facing Garage
- Garage Door Opener
Home Design
- Colonial Architecture
- Pitched Roof
- Vinyl Siding
- Concrete Perimeter Foundation
Interior Spaces
- Property has 2 Levels
- Traditional Floor Plan
- Fireplace With Glass Doors
- Gas Fireplace
- Sliding Doors
- Insulated Doors
- Family Room Off Kitchen
- Living Room
- Formal Dining Room
- Recreation Room
- Pond Views
Kitchen
- Eat-In Kitchen
- <<selfCleaningOvenToken>>
- <<builtInRangeToken>>
- <<builtInMicrowave>>
- Dishwasher
- Disposal
Flooring
- Carpet
- Laminate
- Vinyl
Bedrooms and Bathrooms
- 4 Bedrooms
- En-Suite Primary Bedroom
- Walk-In Closet
- <<tubWithShowerToken>>
Partially Finished Basement
- Heated Basement
- Basement Fills Entire Space Under The House
- Interior Basement Entry
- Sump Pump
- Shelving
- Laundry in Basement
- Rough-In Basement Bathroom
- Basement Windows
Eco-Friendly Details
- Energy-Efficient Appliances
- Energy-Efficient Windows
Outdoor Features
- Deck
Schools
- Lake Forest High School
Utilities
- Forced Air Heating and Cooling System
- Underground Utilities
- 200+ Amp Service
- Electric Water Heater
- Municipal Trash
- Phone Available
- Cable TV Available
Community Details
- No Home Owners Association
- Hidden Pond Subdivision
Listing and Financial Details
- Tax Lot 3000-000
- Assessor Parcel Number SM-07-12903-02-3000-000
Ownership History
Purchase Details
Home Financials for this Owner
Home Financials are based on the most recent Mortgage that was taken out on this home.Purchase Details
Home Financials for this Owner
Home Financials are based on the most recent Mortgage that was taken out on this home.Purchase Details
Home Financials for this Owner
Home Financials are based on the most recent Mortgage that was taken out on this home.Purchase Details
Home Financials for this Owner
Home Financials are based on the most recent Mortgage that was taken out on this home.Purchase Details
Home Financials for this Owner
Home Financials are based on the most recent Mortgage that was taken out on this home.Similar Homes in Felton, DE
Home Values in the Area
Average Home Value in this Area
Purchase History
| Date | Type | Sale Price | Title Company |
|---|---|---|---|
| Deed | $369,000 | May & Perza Pa | |
| Deed | -- | Hudson Jones Jaywork And Fishe | |
| Interfamily Deed Transfer | -- | None Available | |
| Deed | $238,000 | None Available | |
| Deed | $7,336 | None Available |
Mortgage History
| Date | Status | Loan Amount | Loan Type |
|---|---|---|---|
| Open | $358,388 | FHA | |
| Previous Owner | $190,400 | New Conventional | |
| Previous Owner | $165,000 | New Conventional | |
| Previous Owner | $195,600 | Future Advance Clause Open End Mortgage |
Property History
| Date | Event | Price | Change | Sq Ft Price |
|---|---|---|---|---|
| 03/16/2022 03/16/22 | Sold | $369,000 | 0.0% | $146 / Sq Ft |
| 02/09/2022 02/09/22 | Pending | -- | -- | -- |
| 02/08/2022 02/08/22 | Off Market | $369,000 | -- | -- |
| 02/04/2022 02/04/22 | For Sale | $375,000 | +57.6% | $149 / Sq Ft |
| 08/11/2017 08/11/17 | Sold | $238,000 | -8.4% | $112 / Sq Ft |
| 06/28/2017 06/28/17 | Pending | -- | -- | -- |
| 05/15/2017 05/15/17 | For Sale | $259,900 | 0.0% | $122 / Sq Ft |
| 04/23/2017 04/23/17 | For Sale | $259,900 | 0.0% | $122 / Sq Ft |
| 04/22/2017 04/22/17 | For Sale | $259,900 | -- | $122 / Sq Ft |
Tax History Compared to Growth
Tax History
| Year | Tax Paid | Tax Assessment Tax Assessment Total Assessment is a certain percentage of the fair market value that is determined by local assessors to be the total taxable value of land and additions on the property. | Land | Improvement |
|---|---|---|---|---|
| 2024 | $1,326 | $361,300 | $75,600 | $285,700 |
| 2023 | $1,298 | $53,900 | $6,300 | $47,600 |
| 2022 | $1,163 | $53,900 | $6,300 | $47,600 |
| 2021 | $1,101 | $53,900 | $6,300 | $47,600 |
| 2020 | $1,148 | $53,900 | $6,300 | $47,600 |
| 2019 | $1,149 | $53,900 | $6,300 | $47,600 |
| 2018 | $1,137 | $53,900 | $6,300 | $47,600 |
| 2017 | $1,106 | $51,700 | $0 | $0 |
| 2016 | $1,041 | $51,700 | $0 | $0 |
| 2015 | $1,025 | $51,700 | $0 | $0 |
| 2014 | $1,010 | $51,700 | $0 | $0 |
Agents Affiliated with this Home
-
Joanne Milton

Seller's Agent in 2022
Joanne Milton
Elevated Real Estate Solutions
(302) 245-3346
5 in this area
105 Total Sales
-
Peter Kramer

Buyer's Agent in 2022
Peter Kramer
Iron Valley Real Estate at The Beach
(302) 270-3829
3 in this area
45 Total Sales
-
Deborah Cadwallader

Seller's Agent in 2017
Deborah Cadwallader
RE/MAX
(302) 284-2062
12 in this area
112 Total Sales
Map
Source: Bright MLS
MLS Number: DEKT2007598
APN: 8-07-12903-02-3000-000
- 143 Mayor Ln
- 34 N Erin Ave
- 573 N Erin Ave
- 148 Ludlow Ln
- 10370 S Dupont Hwy
- 115 E High St
- 203 Church St
- 25 E High St
- 135 Albert Place
- 468 Hearthstone Ln
- 27 Kerry Cir
- 350 Hearthstone Ln
- 105 Branch St
- 238 Kindling Dr
- 105 Courtney Ln
- 40 Clear Spring Ct
- 151 E Chimney Top Ln
- 194 Cattle Dr
- 233 S Ridge Brook Dr
- 185 S Ridge Brook Dr
