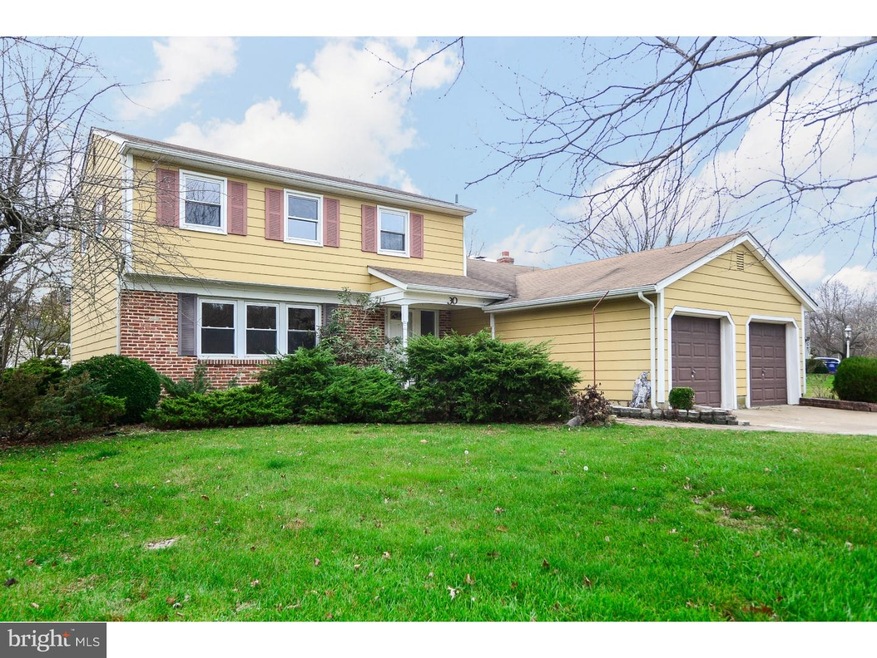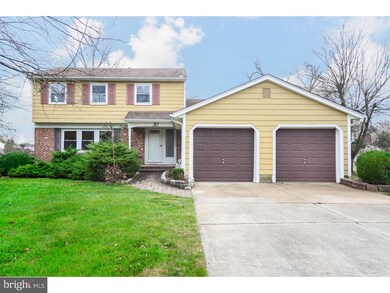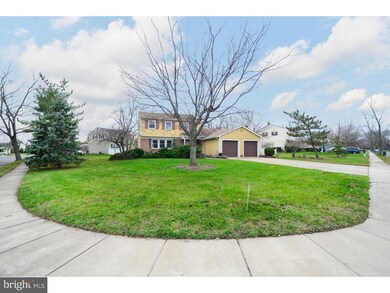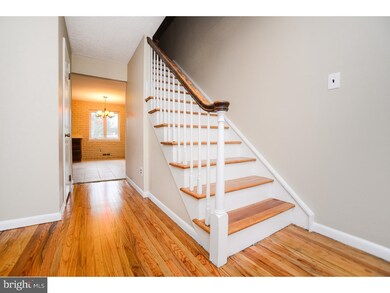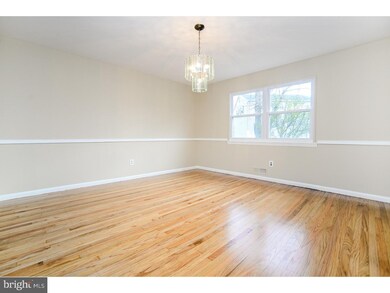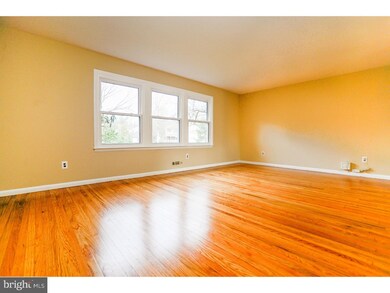
30 Kevin Way Marlton, NJ 08053
Colts Run NeighborhoodEstimated Value: $538,185 - $575,000
Highlights
- Traditional Architecture
- Wood Flooring
- 2 Car Direct Access Garage
- Cherokee High School Rated A-
- No HOA
- Eat-In Kitchen
About This Home
As of February 2016Large Bennington model located on a great street in the desirable Brush Hollow section of Marlton. Sited on a large lot with lots of lawn to enjoy this home offers you the chance to make it your own with a few simple updates. You'll find recently refinished hardwood flooring, freshly painted walls, formal Living and Dining Rooms, a large eat in Kitchen with adjacent Family Room featuring new carpet. A cozy brick fireplace adds warmth and character. A built in wetbar makes entertaining easy. There's a Powder Room plus a large Laundry Room to complete this level. Upstairs there are 4 spacious bedrooms and 2 full bathrooms. Brush Hollow is an area that consistently maintains it's value thus making it a good investment on your future. Located in a highly rated school system, near shopping areas, restaurants and major highways for the commuter. Great opportunity, priced just right!
Home Details
Home Type
- Single Family
Est. Annual Taxes
- $7,727
Year Built
- Built in 1971
Lot Details
- 0.33 Acre Lot
- Level Lot
- Back and Side Yard
- Property is zoned MD
Parking
- 2 Car Direct Access Garage
- Driveway
Home Design
- Traditional Architecture
- Vinyl Siding
Interior Spaces
- 2,183 Sq Ft Home
- Property has 2 Levels
- Brick Fireplace
- Family Room
- Living Room
- Dining Room
- Eat-In Kitchen
Flooring
- Wood
- Tile or Brick
- Vinyl
Bedrooms and Bathrooms
- 4 Bedrooms
- En-Suite Primary Bedroom
- En-Suite Bathroom
- 2.5 Bathrooms
Laundry
- Laundry Room
- Laundry on main level
Outdoor Features
- Exterior Lighting
Schools
- Jaggard Elementary School
- Marlton Middle School
Utilities
- Forced Air Heating and Cooling System
- Heating System Uses Gas
- Underground Utilities
- Natural Gas Water Heater
Community Details
- No Home Owners Association
- Brush Hollow Subdivision, Bennington Floorplan
Listing and Financial Details
- Tax Lot 00017
- Assessor Parcel Number 13-00029 02-00017
Ownership History
Purchase Details
Home Financials for this Owner
Home Financials are based on the most recent Mortgage that was taken out on this home.Purchase Details
Similar Homes in the area
Home Values in the Area
Average Home Value in this Area
Purchase History
| Date | Buyer | Sale Price | Title Company |
|---|---|---|---|
| Lee Sing Yee | $290,000 | Old Republic Natl Title Ins | |
| Stevens Claude E | $76,500 | -- |
Mortgage History
| Date | Status | Borrower | Loan Amount |
|---|---|---|---|
| Open | Lee Sing Yee | $261,000 |
Property History
| Date | Event | Price | Change | Sq Ft Price |
|---|---|---|---|---|
| 02/29/2016 02/29/16 | Sold | $290,000 | -3.3% | $133 / Sq Ft |
| 01/20/2016 01/20/16 | Pending | -- | -- | -- |
| 11/12/2015 11/12/15 | For Sale | $299,900 | -- | $137 / Sq Ft |
Tax History Compared to Growth
Tax History
| Year | Tax Paid | Tax Assessment Tax Assessment Total Assessment is a certain percentage of the fair market value that is determined by local assessors to be the total taxable value of land and additions on the property. | Land | Improvement |
|---|---|---|---|---|
| 2024 | $9,061 | $282,000 | $100,000 | $182,000 |
| 2023 | $9,061 | $282,000 | $100,000 | $182,000 |
| 2022 | $8,655 | $282,000 | $100,000 | $182,000 |
| 2021 | $8,452 | $282,000 | $100,000 | $182,000 |
| 2020 | $8,342 | $282,000 | $100,000 | $182,000 |
| 2019 | $8,274 | $282,000 | $100,000 | $182,000 |
| 2018 | $8,158 | $282,000 | $100,000 | $182,000 |
| 2017 | $8,062 | $282,000 | $100,000 | $182,000 |
| 2016 | $7,865 | $282,000 | $100,000 | $182,000 |
| 2015 | $7,727 | $282,000 | $100,000 | $182,000 |
| 2014 | $7,507 | $282,000 | $100,000 | $182,000 |
Agents Affiliated with this Home
-
Mark McKenna

Seller's Agent in 2016
Mark McKenna
EXP Realty, LLC
(856) 229-4052
13 in this area
768 Total Sales
-
Lisa Carrick

Buyer's Agent in 2016
Lisa Carrick
EXP Realty, LLC
(609) 682-0474
1 in this area
140 Total Sales
Map
Source: Bright MLS
MLS Number: 1002735538
APN: 13-00029-02-00017
- 7 Knightswood Dr
- 29 Dominion Dr
- 7 Caldwell Ave
- 40 Country Squire Ln
- 31 Radnor Blvd
- 16 Briarcliff Rd
- 23 Country Squire Ln
- 13 Briarcliff Rd
- 9 Bancroft Rd
- 52 Marlborough Ave
- 9 Country Squire Ln
- 52 Yale Rd
- 48 Yale Rd
- 6 Country Squire Ln
- 3 Durness Ct
- 9 Nottingham Rd
- 33 Old Republic Ln
- 9 Midwood Rd
- 71 Carlton Ave
- 75 Carlton Ave
