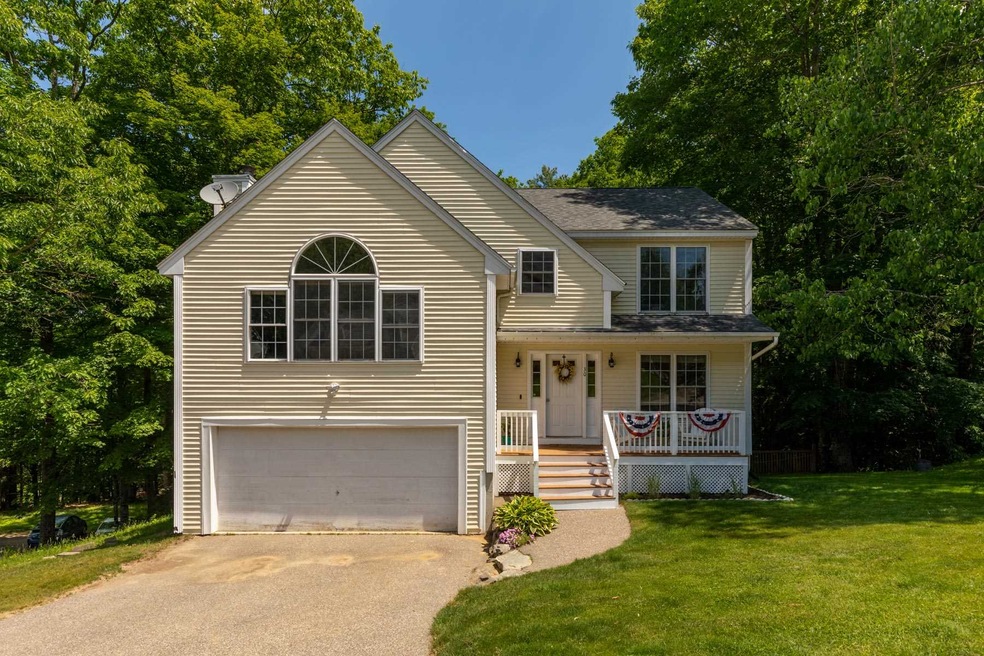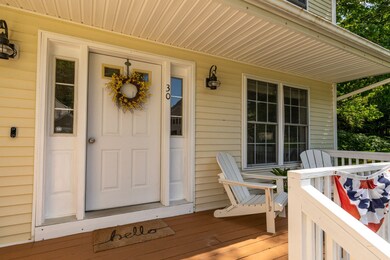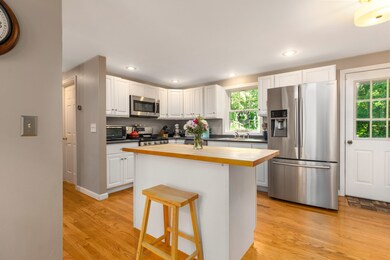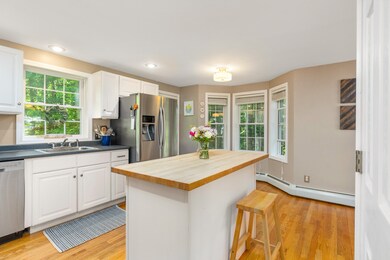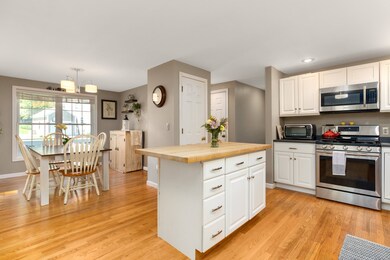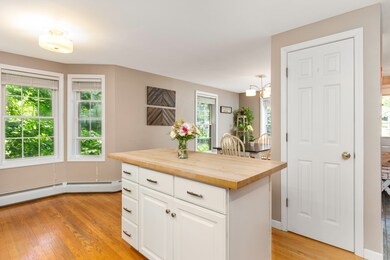
30 Lamprey Village Dr Epping, NH 03042
Highlights
- Colonial Architecture
- Wooded Lot
- 2 Car Attached Garage
- Deck
- Wood Flooring
- Home Security System
About This Home
As of August 2020Looking for a perfect size home located in a quiet cul-de-sac, well we have the one for you. Built-in 2000, this lovely colonial is waiting to welcome its new owner's. You are greeted by hardwood floors and bright sunshine that leads you into the kitchen which then flows nicely into the dining room with direct access to the back deck perfect for BBQs. Continue down the hallway to the full bath and formal living room/office space, which also has its own entrance to the porch. A short jaunt up half a flight of stairs is an oversized family room, with a wood-burning fireplace and beautiful palladium windows for tons of natural light. Walk up a few more stairs and you will find the master bedroom with double closet, full bathroom, a reading nook, and 2 additional bedrooms. Need more space? The finished basement offers a bathroom/laundry room plus a large finished room which would make a perfect rec room. Ideal location for commuters being only a mile from Route 125, and less than 30 minutes from Seacoast beaches, UNH, Portsmouth and Manchester.
Last Agent to Sell the Property
KW Coastal and Lakes & Mountains Realty License #054956 Listed on: 06/05/2020

Home Details
Home Type
- Single Family
Est. Annual Taxes
- $7,127
Year Built
- Built in 2000
Lot Details
- 0.28 Acre Lot
- Property is Fully Fenced
- Lot Sloped Up
- Wooded Lot
HOA Fees
- $125 Monthly HOA Fees
Parking
- 2 Car Attached Garage
- Automatic Garage Door Opener
- Driveway
Home Design
- Colonial Architecture
- Concrete Foundation
- Wood Frame Construction
- Shingle Roof
- Vinyl Siding
Interior Spaces
- 2-Story Property
- Wood Burning Fireplace
- Combination Kitchen and Dining Room
- Home Security System
Kitchen
- Gas Range
- Microwave
- Dishwasher
- Kitchen Island
Flooring
- Wood
- Carpet
- Laminate
- Tile
Bedrooms and Bathrooms
- 3 Bedrooms
Partially Finished Basement
- Walk-Out Basement
- Basement Fills Entire Space Under The House
- Connecting Stairway
- Laundry in Basement
Outdoor Features
- Deck
Schools
- Epping Elementary School
- Epping Middle School
- Epping Middle High School
Utilities
- Zoned Heating
- Hot Water Heating System
- Heating System Uses Gas
- Underground Utilities
- 200+ Amp Service
- Private Water Source
- Private Sewer
- High Speed Internet
- Cable TV Available
Community Details
- Association fees include hoa fee, plowing, water
Listing and Financial Details
- Tax Block 71
Ownership History
Purchase Details
Home Financials for this Owner
Home Financials are based on the most recent Mortgage that was taken out on this home.Purchase Details
Home Financials for this Owner
Home Financials are based on the most recent Mortgage that was taken out on this home.Purchase Details
Home Financials for this Owner
Home Financials are based on the most recent Mortgage that was taken out on this home.Purchase Details
Home Financials for this Owner
Home Financials are based on the most recent Mortgage that was taken out on this home.Purchase Details
Similar Homes in Epping, NH
Home Values in the Area
Average Home Value in this Area
Purchase History
| Date | Type | Sale Price | Title Company |
|---|---|---|---|
| Warranty Deed | $396,000 | None Available | |
| Warranty Deed | $280,000 | -- | |
| Deed | $256,000 | -- | |
| Deed | $256,500 | -- | |
| Warranty Deed | $180,100 | -- |
Mortgage History
| Date | Status | Loan Amount | Loan Type |
|---|---|---|---|
| Open | $336,000 | New Conventional | |
| Closed | $336,000 | Stand Alone Refi Refinance Of Original Loan | |
| Previous Owner | $266,000 | No Value Available | |
| Previous Owner | $237,023 | FHA | |
| Previous Owner | $251,362 | Purchase Money Mortgage | |
| Previous Owner | $251,915 | Purchase Money Mortgage |
Property History
| Date | Event | Price | Change | Sq Ft Price |
|---|---|---|---|---|
| 08/20/2020 08/20/20 | Sold | $396,000 | +5.6% | $148 / Sq Ft |
| 06/07/2020 06/07/20 | Pending | -- | -- | -- |
| 06/05/2020 06/05/20 | For Sale | $374,900 | +33.9% | $140 / Sq Ft |
| 09/15/2015 09/15/15 | Sold | $280,000 | +3.7% | $105 / Sq Ft |
| 08/05/2015 08/05/15 | Pending | -- | -- | -- |
| 07/17/2015 07/17/15 | For Sale | $270,000 | -- | $101 / Sq Ft |
Tax History Compared to Growth
Tax History
| Year | Tax Paid | Tax Assessment Tax Assessment Total Assessment is a certain percentage of the fair market value that is determined by local assessors to be the total taxable value of land and additions on the property. | Land | Improvement |
|---|---|---|---|---|
| 2024 | $8,783 | $348,100 | $110,100 | $238,000 |
| 2023 | $8,146 | $348,100 | $110,100 | $238,000 |
| 2022 | $7,829 | $348,100 | $110,100 | $238,000 |
| 2021 | $7,804 | $348,100 | $110,100 | $238,000 |
| 2020 | $7,504 | $348,100 | $110,100 | $238,000 |
| 2019 | $7,127 | $257,300 | $89,400 | $167,900 |
| 2018 | $6,674 | $257,300 | $89,400 | $167,900 |
| 2017 | $6,674 | $257,300 | $89,400 | $167,900 |
| 2016 | $6,674 | $257,300 | $89,400 | $167,900 |
| 2015 | $6,674 | $257,300 | $89,400 | $167,900 |
| 2014 | $5,917 | $242,300 | $89,400 | $152,900 |
| 2013 | $5,881 | $242,300 | $89,400 | $152,900 |
Agents Affiliated with this Home
-

Seller's Agent in 2020
Nina Fee
KW Coastal and Lakes & Mountains Realty
(603) 944-2267
8 in this area
182 Total Sales
-

Buyer's Agent in 2020
Charlene Macdonald
The Gove Group Real Estate, LLC
(603) 867-8341
1 in this area
102 Total Sales
-

Seller's Agent in 2015
Cindi Couture
Great Island Realty LLC
(603) 781-2916
116 Total Sales
-
S
Buyer's Agent in 2015
Sean Waters
Keller Williams Realty-Metropolitan
(603) 232-8282
1 in this area
14 Total Sales
Map
Source: PrimeMLS
MLS Number: 4809223
APN: EPPI-000029-000000-000071
- 48 Pleasant St
- 9 Lunas Ave Unit A
- 76 Saint Laurent St
- 2A Connor Ct Unit 2A
- 51 Sunset Ridge Rd Unit 51B
- Unit 68 Canterbury Commons Unit 68
- 54 Sunset Ridge Rd Unit 54B
- 8A Connor Ct Unit 8A
- 11B Lunas Ave Unit 3321B
- 11 Walker Rd Unit 11B
- 3 Walker Rd Unit 3A
- 4 Thistle Cir
- 8 Plumer Rd
- 9 Annika Lee Dr Unit A
- 5 N River Rd
- 21 Elm St
- 25 Chandler Ln
- Unit 81 Canterbury Commons Unit 81
- 290 Calef Hwy Unit A24
- 7 Mulberry Ln Unit 42
