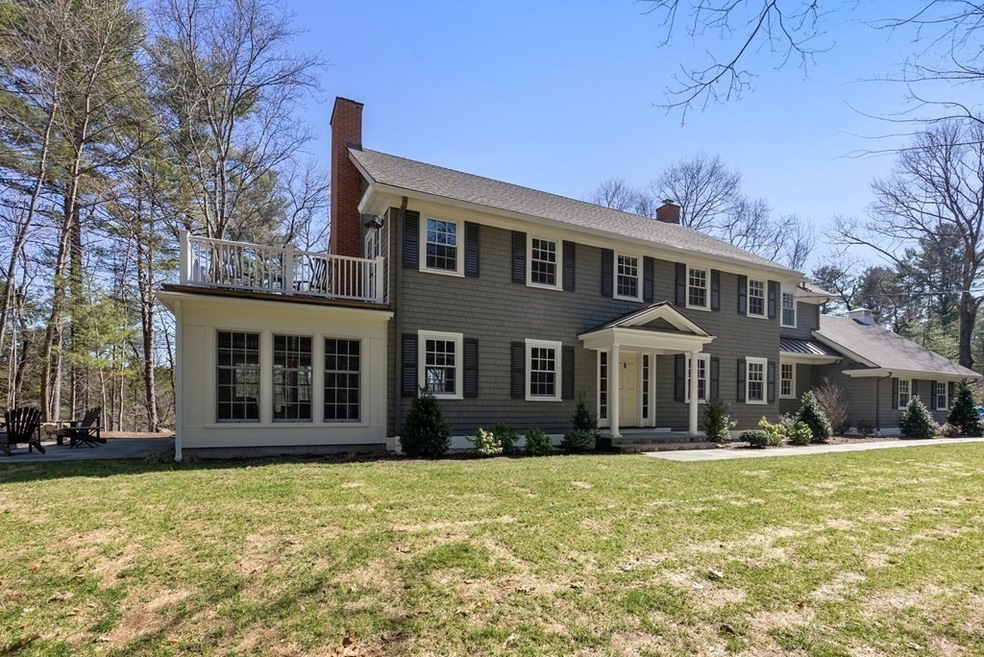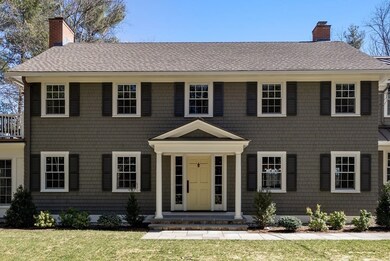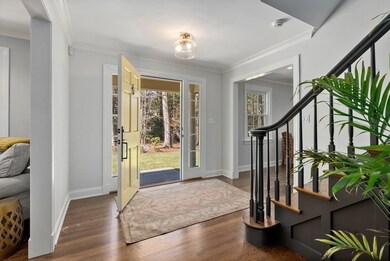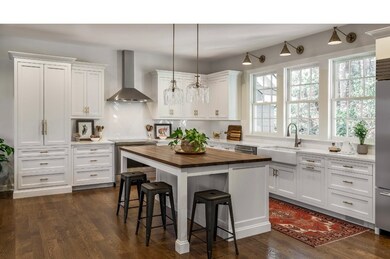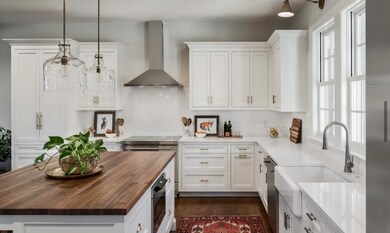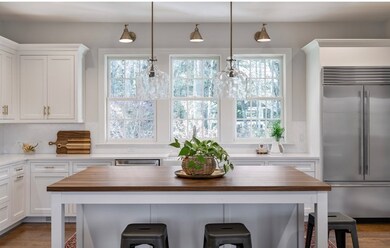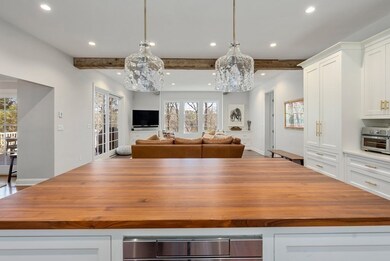
30 Lantern Ln Weston, MA 02493
Highlights
- Open Floorplan
- Custom Closet System
- Landscaped Professionally
- Country Elementary School Rated A+
- Colonial Architecture
- Deck
About This Home
As of August 2023Stunning, newly renovated home privately located on north side cul-de-sac abutting conservation land. This home offers a thoughtful layout with high-end quality design details throughout. A gracious foyer leads to the formal living room with fireplace and access to a sunroom with wood stove and French doors overlooking a stone terrace. The dining room features custom built-ins and accesses an oversized deck capturing beautiful views of the grounds. Enjoy impressive entertaining space in the fabulous open concept chef’s kitchen and adjoining family room with easy access to spacious deck. A den, generously sized mud room and powder room complete first level. The second floor offers oversized ensuite with generous balcony, two add’l bedrooms w/family bath and sumptuous primary suite with sitting room and luxurious bath. The walkout lower level has playroom, fifth bedroom w/bath, gym space & ample storage. Beautifully sited on wooded knoll on .92 acres close commuter train & major routes.
Home Details
Home Type
- Single Family
Est. Annual Taxes
- $17,867
Year Built
- Built in 1954 | Remodeled
Lot Details
- 0.92 Acre Lot
- Near Conservation Area
- Street terminates at a dead end
- Landscaped Professionally
- Level Lot
- Sprinkler System
- Cleared Lot
- Wooded Lot
Parking
- 2 Car Attached Garage
- Parking Storage or Cabinetry
- Garage Door Opener
- Driveway
- Open Parking
- Off-Street Parking
Home Design
- Colonial Architecture
- Frame Construction
- Shingle Roof
- Metal Roof
- Recycled Construction Materials
- Concrete Perimeter Foundation
Interior Spaces
- 4,961 Sq Ft Home
- Open Floorplan
- Crown Molding
- Beamed Ceilings
- Cathedral Ceiling
- Recessed Lighting
- Light Fixtures
- Wood Burning Stove
- Bay Window
- Window Screens
- French Doors
- Sliding Doors
- Insulated Doors
- Mud Room
- Living Room with Fireplace
- Den
- Play Room
- Sun or Florida Room
- Home Security System
Kitchen
- Range with Range Hood
- Microwave
- Freezer
- Dishwasher
- Stainless Steel Appliances
- Kitchen Island
- Solid Surface Countertops
Flooring
- Engineered Wood
- Laminate
- Ceramic Tile
Bedrooms and Bathrooms
- 5 Bedrooms
- Primary bedroom located on second floor
- Custom Closet System
- Dual Closets
- Linen Closet
- Walk-In Closet
- Dual Vanity Sinks in Primary Bathroom
- Bathtub with Shower
- Separate Shower
Laundry
- Dryer
- Washer
Finished Basement
- Walk-Out Basement
- Interior and Exterior Basement Entry
- Block Basement Construction
- Laundry in Basement
Eco-Friendly Details
- Energy-Efficient Thermostat
Outdoor Features
- Balcony
- Deck
- Patio
- Rain Gutters
- Porch
Location
- Property is near public transit
- Property is near schools
Schools
- Weston Elementary And Middle School
- Weston High School
Utilities
- 3+ Cooling Systems Mounted To A Wall/Window
- Central Air
- 4 Cooling Zones
- Floor Furnace
- 5 Heating Zones
- Heating System Uses Oil
- Heat Pump System
- Hydro-Air Heating System
- Pellet Stove burns compressed wood to generate heat
- 220 Volts
- Oil Water Heater
- Private Sewer
- High Speed Internet
- Cable TV Available
Listing and Financial Details
- Assessor Parcel Number 867246
Community Details
Recreation
- Tennis Courts
- Community Pool
- Park
- Jogging Path
- Bike Trail
Additional Features
- No Home Owners Association
- Shops
Ownership History
Purchase Details
Home Financials for this Owner
Home Financials are based on the most recent Mortgage that was taken out on this home.Purchase Details
Home Financials for this Owner
Home Financials are based on the most recent Mortgage that was taken out on this home.Similar Homes in Weston, MA
Home Values in the Area
Average Home Value in this Area
Purchase History
| Date | Type | Sale Price | Title Company |
|---|---|---|---|
| Land Court Massachusetts | $1,125,000 | -- | |
| Deed | $515,000 | -- |
Mortgage History
| Date | Status | Loan Amount | Loan Type |
|---|---|---|---|
| Open | $640,000 | Stand Alone Refi Refinance Of Original Loan | |
| Closed | $900,000 | Adjustable Rate Mortgage/ARM | |
| Closed | $1,270,000 | Purchase Money Mortgage | |
| Closed | $300,000 | New Conventional | |
| Closed | $730,000 | No Value Available | |
| Closed | $865,000 | Purchase Money Mortgage | |
| Previous Owner | $120,000 | No Value Available | |
| Previous Owner | $150,000 | No Value Available | |
| Previous Owner | $240,000 | No Value Available | |
| Previous Owner | $151,515 | Purchase Money Mortgage |
Property History
| Date | Event | Price | Change | Sq Ft Price |
|---|---|---|---|---|
| 08/01/2023 08/01/23 | Sold | $2,760,000 | +6.2% | $556 / Sq Ft |
| 04/17/2023 04/17/23 | For Sale | $2,599,000 | 0.0% | $524 / Sq Ft |
| 04/16/2023 04/16/23 | Pending | -- | -- | -- |
| 04/13/2023 04/13/23 | For Sale | $2,599,000 | +153.6% | $524 / Sq Ft |
| 08/30/2012 08/30/12 | Sold | $1,025,000 | -4.7% | $282 / Sq Ft |
| 07/05/2012 07/05/12 | Pending | -- | -- | -- |
| 05/24/2012 05/24/12 | For Sale | $1,075,000 | -- | $296 / Sq Ft |
Tax History Compared to Growth
Tax History
| Year | Tax Paid | Tax Assessment Tax Assessment Total Assessment is a certain percentage of the fair market value that is determined by local assessors to be the total taxable value of land and additions on the property. | Land | Improvement |
|---|---|---|---|---|
| 2025 | $28,737 | $2,588,900 | $750,400 | $1,838,500 |
| 2024 | $29,267 | $2,631,900 | $750,400 | $1,881,500 |
| 2023 | $17,867 | $1,509,000 | $750,400 | $758,600 |
| 2022 | $14,552 | $1,136,000 | $707,200 | $428,800 |
| 2021 | $7,774 | $1,079,400 | $670,400 | $409,000 |
| 2020 | $13,497 | $1,052,000 | $670,400 | $381,600 |
| 2019 | $7,212 | $998,100 | $620,800 | $377,300 |
| 2018 | $7,340 | $998,100 | $620,800 | $377,300 |
| 2017 | $7,254 | $998,100 | $620,800 | $377,300 |
| 2016 | $12,137 | $998,100 | $620,800 | $377,300 |
| 2015 | $12,124 | $987,300 | $591,600 | $395,700 |
Agents Affiliated with this Home
-
Deena Powell

Seller's Agent in 2023
Deena Powell
Advisors Living - Weston
(781) 781-6555
39 in this area
59 Total Sales
-
Carol Vaghar

Buyer's Agent in 2023
Carol Vaghar
Coldwell Banker Realty - Newton
(617) 669-4132
1 in this area
55 Total Sales
-
Foote Shepard Team
F
Seller's Agent in 2012
Foote Shepard Team
Coldwell Banker Realty - Weston
2 in this area
11 Total Sales
-
P
Buyer's Agent in 2012
Powell and Associates
Coldwell Banker Realty - Weston
Map
Source: MLS Property Information Network (MLS PIN)
MLS Number: 73098324
APN: WEST-000013-000077
