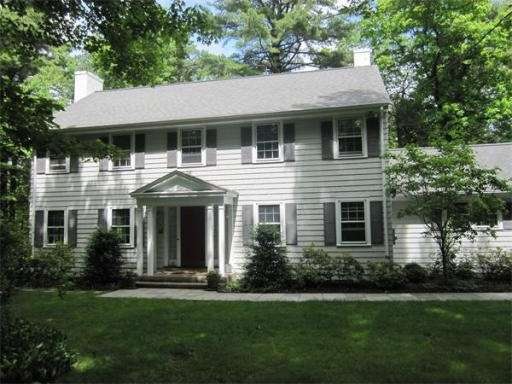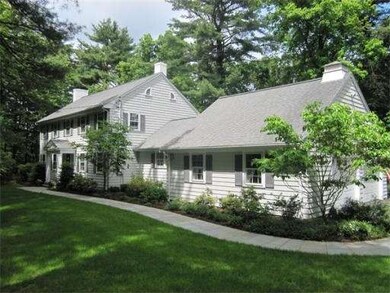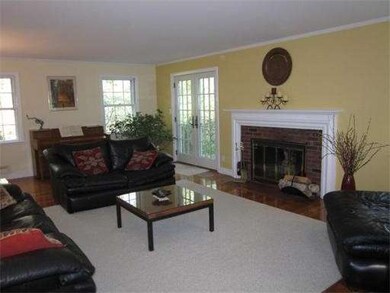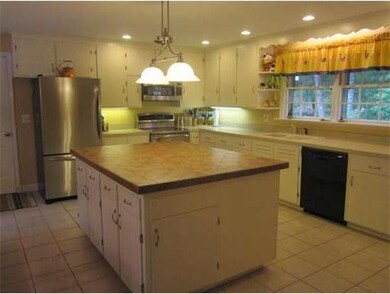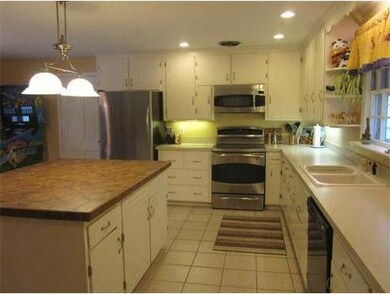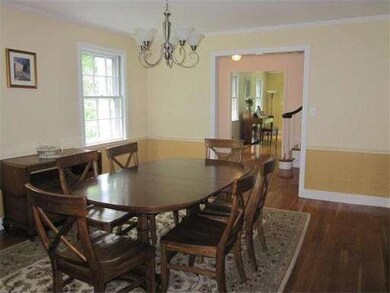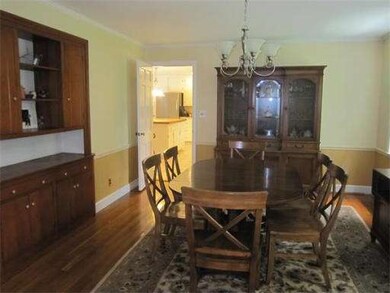
30 Lantern Ln Weston, MA 02493
About This Home
As of August 2023Classic center entrance Col with lovely foyer and 7'10" ceiling hght. in ngbhd setting on ended way. Formal lvg rm with fireplace and French doors to stone patio, spacious dining rm w/ built-in, front to back master bedroom w/ walk-in closet Large country kitchen w/ center island and door to tiered deck for summer grilling! Sunny walk out lower level includes large finished area with playroom, full bath/laundry, guest/au pair room & unfinished workshop and utilities. Walk to train /trails.
Last Agent to Sell the Property
Coldwell Banker Realty - Weston Listed on: 05/24/2012

Last Buyer's Agent
Powell and Associates
Coldwell Banker Realty - Weston
Home Details
Home Type
Single Family
Est. Annual Taxes
$28,737
Year Built
1954
Lot Details
0
Listing Details
- Lot Description: Corner, Wooded
- Special Features: None
- Property Sub Type: Detached
- Year Built: 1954
Interior Features
- Has Basement: Yes
- Fireplaces: 2
- Primary Bathroom: Yes
- Number of Rooms: 11
- Amenities: Public Transportation, Walk/Jog Trails
- Electric: 200 Amps
- Flooring: Tile, Wall to Wall Carpet, Hardwood
- Basement: Full, Partially Finished
- Bedroom 2: Second Floor, 14X9
- Bedroom 3: Second Floor, 12X10
- Bedroom 4: Second Floor, 12X9
- Bedroom 5: Basement, 13X11
- Bathroom #1: First Floor
- Bathroom #2: Second Floor
- Bathroom #3: Second Floor
- Kitchen: First Floor, 20X15
- Laundry Room: Basement
- Living Room: First Floor, 24X15
- Master Bedroom: Second Floor, 20X15
- Master Bedroom Description: Full Bath, Walk-in Closet, Hard Wood Floor
- Dining Room: First Floor, 15X12
- Family Room: First Floor, 13X11
Exterior Features
- Construction: Frame
- Exterior: Clapboard, Wood
- Exterior Features: Deck - Wood
- Foundation: Poured Concrete
Garage/Parking
- Garage Parking: Attached
- Garage Spaces: 2
- Parking: Off-Street
- Parking Spaces: 4
Utilities
- Heat Zones: 2
- Hot Water: Oil
- Utility Connections: for Electric Dryer
Condo/Co-op/Association
- HOA: No
Ownership History
Purchase Details
Home Financials for this Owner
Home Financials are based on the most recent Mortgage that was taken out on this home.Purchase Details
Home Financials for this Owner
Home Financials are based on the most recent Mortgage that was taken out on this home.Similar Homes in the area
Home Values in the Area
Average Home Value in this Area
Purchase History
| Date | Type | Sale Price | Title Company |
|---|---|---|---|
| Land Court Massachusetts | $1,125,000 | -- | |
| Deed | $515,000 | -- |
Mortgage History
| Date | Status | Loan Amount | Loan Type |
|---|---|---|---|
| Open | $640,000 | Stand Alone Refi Refinance Of Original Loan | |
| Closed | $900,000 | Adjustable Rate Mortgage/ARM | |
| Closed | $1,270,000 | Purchase Money Mortgage | |
| Closed | $300,000 | New Conventional | |
| Closed | $730,000 | No Value Available | |
| Closed | $865,000 | Purchase Money Mortgage | |
| Previous Owner | $120,000 | No Value Available | |
| Previous Owner | $150,000 | No Value Available | |
| Previous Owner | $240,000 | No Value Available | |
| Previous Owner | $151,515 | Purchase Money Mortgage |
Property History
| Date | Event | Price | Change | Sq Ft Price |
|---|---|---|---|---|
| 08/01/2023 08/01/23 | Sold | $2,760,000 | +6.2% | $556 / Sq Ft |
| 04/17/2023 04/17/23 | For Sale | $2,599,000 | 0.0% | $524 / Sq Ft |
| 04/16/2023 04/16/23 | Pending | -- | -- | -- |
| 04/13/2023 04/13/23 | For Sale | $2,599,000 | +153.6% | $524 / Sq Ft |
| 08/30/2012 08/30/12 | Sold | $1,025,000 | -4.7% | $282 / Sq Ft |
| 07/05/2012 07/05/12 | Pending | -- | -- | -- |
| 05/24/2012 05/24/12 | For Sale | $1,075,000 | -- | $296 / Sq Ft |
Tax History Compared to Growth
Tax History
| Year | Tax Paid | Tax Assessment Tax Assessment Total Assessment is a certain percentage of the fair market value that is determined by local assessors to be the total taxable value of land and additions on the property. | Land | Improvement |
|---|---|---|---|---|
| 2025 | $28,737 | $2,588,900 | $750,400 | $1,838,500 |
| 2024 | $29,267 | $2,631,900 | $750,400 | $1,881,500 |
| 2023 | $17,867 | $1,509,000 | $750,400 | $758,600 |
| 2022 | $14,552 | $1,136,000 | $707,200 | $428,800 |
| 2021 | $7,774 | $1,079,400 | $670,400 | $409,000 |
| 2020 | $13,497 | $1,052,000 | $670,400 | $381,600 |
| 2019 | $7,212 | $998,100 | $620,800 | $377,300 |
| 2018 | $7,340 | $998,100 | $620,800 | $377,300 |
| 2017 | $7,254 | $998,100 | $620,800 | $377,300 |
| 2016 | $12,137 | $998,100 | $620,800 | $377,300 |
| 2015 | $12,124 | $987,300 | $591,600 | $395,700 |
Agents Affiliated with this Home
-
Deena Powell

Seller's Agent in 2023
Deena Powell
Advisors Living - Weston
(781) 781-6555
41 in this area
61 Total Sales
-
Carol Vaghar

Buyer's Agent in 2023
Carol Vaghar
Coldwell Banker Realty - Newton
(617) 669-4132
1 in this area
55 Total Sales
-
Foote Shepard Team
F
Seller's Agent in 2012
Foote Shepard Team
Coldwell Banker Realty - Weston
2 in this area
11 Total Sales
-
P
Buyer's Agent in 2012
Powell and Associates
Coldwell Banker Realty - Weston
Map
Source: MLS Property Information Network (MLS PIN)
MLS Number: 71387537
APN: WEST-000013-000077
